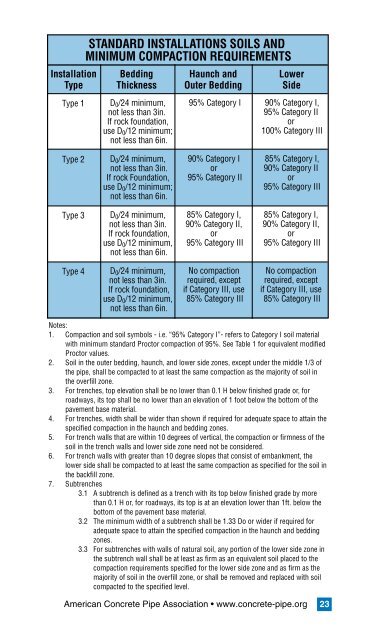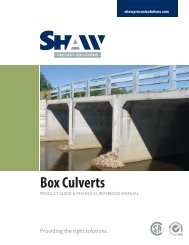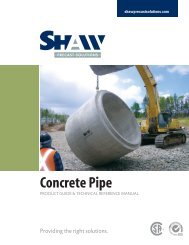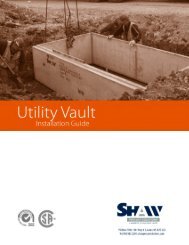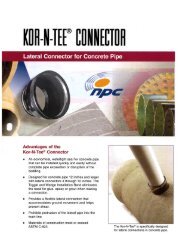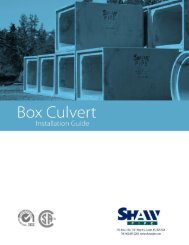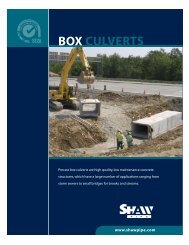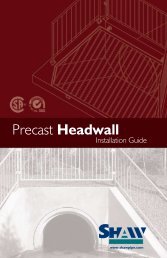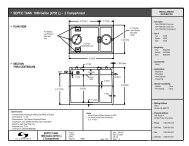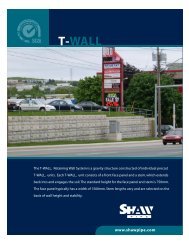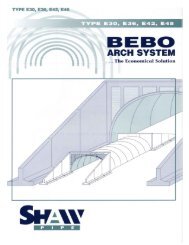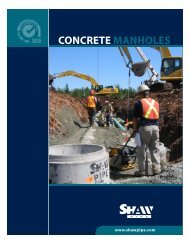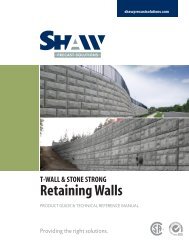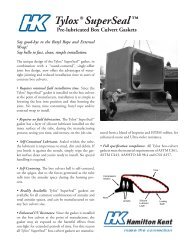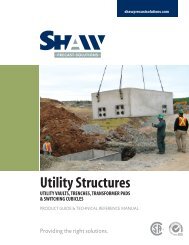Concrete Pipe & Box Culvert Installation - Shaw Precast Solutions
Concrete Pipe & Box Culvert Installation - Shaw Precast Solutions
Concrete Pipe & Box Culvert Installation - Shaw Precast Solutions
You also want an ePaper? Increase the reach of your titles
YUMPU automatically turns print PDFs into web optimized ePapers that Google loves.
<strong>Installation</strong> Bedding Haunch and LowerType Thickness Outer Bedding SideType 1STANDARD INSTALLATIONS SOILS ANDMINIMUM COMPACTION REQUIREMENTSD 0/24 minimum,not less than 3in.If rock foundation,use D 0/12 minimum;not less than 6in.95% Category I90% Category I,95% Category IIor100% Category IIIType 2D 0/24 minimum,not less than 3in.If rock Foundation,use D 0/12 minimum;not less than 6in.90% Category Ior95% Category II85% Category I,90% Category IIor95% Category IIIType 3D 0/24 minimum,not less than 3in.If rock foundation,use D 0/12 minimum,not less than 6in.85% Category I,90% Category II,or95% Category III85% Category I,90% Category II,or95% Category IIIType 4D 0/24 minimum,not less than 3in.If rock foundation,use D 0/12 minimum,not less than 6in.No compactionrequired, exceptif Category III, use85% Category IIINo compactionrequired, exceptif Category III, use85% Category IIINotes:1. Compaction and soil symbols - i.e. “95% Category I”- refers to Category I soil materialwith minimum standard Proctor compaction of 95%. See Table 1 for equivalent modifiedProctor values.2. Soil in the outer bedding, haunch, and lower side zones, except under the middle 1/3 ofthe pipe, shall be compacted to at least the same compaction as the majority of soil inthe overfill zone.3. For trenches, top elevation shall be no lower than 0.1 H below finished grade or, forroadways, its top shall be no lower than an elevation of 1 foot below the bottom of thepavement base material.4. For trenches, width shall be wider than shown if required for adequate space to attain thespecified compaction in the haunch and bedding zones.5. For trench walls that are within 10 degrees of vertical, the compaction or firmness of thesoil in the trench walls and lower side zone need not be considered.6. For trench walls with greater than 10 degree slopes that consist of embankment, thelower side shall be compacted to at least the same compaction as specified for the soil inthe backfill zone.7. Subtrenches3.1 A subtrench is defined as a trench with its top below finished grade by morethan 0.1 H or, for roadways, its top is at an elevation lower than 1ft. below thebottom of the pavement base material.3.2 The minimum width of a subtrench shall be 1.33 Do or wider if required foradequate space to attain the specified compaction in the haunch and beddingzones.3.3 For subtrenches with walls of natural soil, any portion of the lower side zone inthe subtrench wall shall be at least as firm as an equivalent soil placed to thecompaction requirements specified for the lower side zone and as firm as themajority of soil in the overfill zone, or shall be removed and replaced with soilcompacted to the specified level.American <strong>Concrete</strong> <strong>Pipe</strong> Association • www.concrete-pipe.org 23


