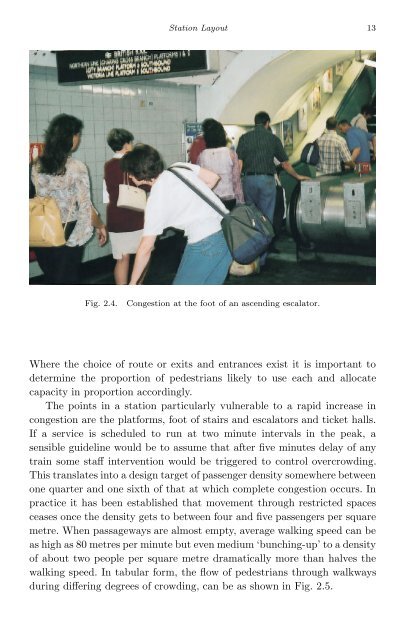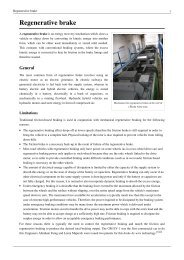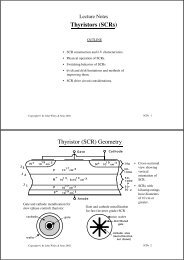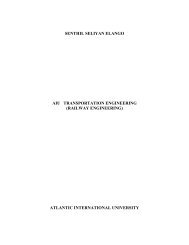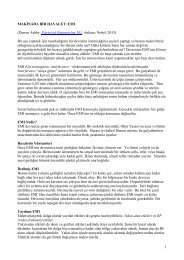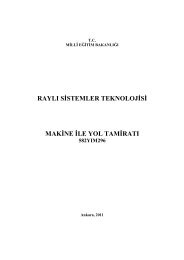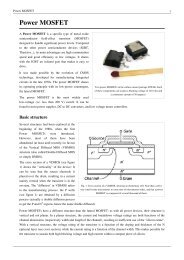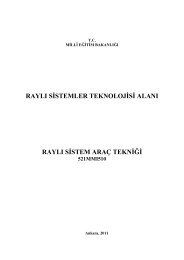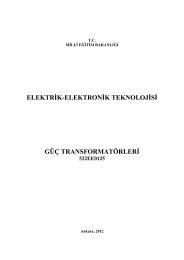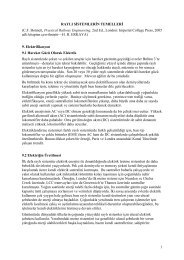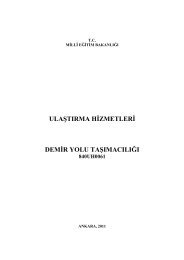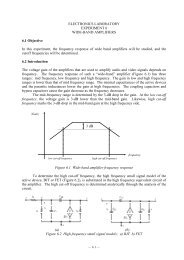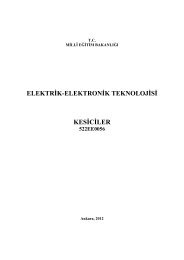- Page 2 and 3: PRACTICAL RAILWAY ENGINEERING 2nd E
- Page 4 and 5: PRACTICAL RAILWAY ENGINEERING 2nd E
- Page 6 and 7: This book is dedicated to my wife J
- Page 8 and 9: Foreword In the new millennium, the
- Page 10 and 11: Preface The need for this textbook
- Page 12 and 13: Acknowledgements The author wishes
- Page 14 and 15: Contents Foreword Preface Acknowled
- Page 16 and 17: Contents xv 5. Track 57 5.1 The ori
- Page 18 and 19: Contents xvii 9.10 AC power distrib
- Page 20 and 21: List of Figures 1.1 Early railway c
- Page 22 and 23: List of Figures xxi 8.2 Modern soft
- Page 24 and 25: Chapter 1 Introduction 1.1 Early Be
- Page 26 and 27: Introduction 3 arrive safely at the
- Page 28 and 29: Introduction 5 Before adopting any
- Page 30 and 31: Chapter 2 Station Layout 2.1 The Cu
- Page 32 and 33: Station Layout 9 selected locations
- Page 34 and 35: Station Layout 11 • Areas where p
- Page 38 and 39: Station Layout 15 2.8 Capacity Requ
- Page 40 and 41: Station Layout 17 Fig. 2.6. Differe
- Page 42 and 43: Station Layout 19 An additional 0.3
- Page 44 and 45: Station Layout 21 The width of plat
- Page 46 and 47: Station Layout 23 temporarily unabl
- Page 48 and 49: Station Layout 25 2.17 Planning for
- Page 50 and 51: Chapter 3 Rolling Stock 3.1 The Def
- Page 52 and 53: Rolling Stock 29 • Metro cars (us
- Page 54 and 55: Rolling Stock 31 ‘atmospheric’
- Page 56 and 57: Rolling Stock 33 Fig. 3.4. An early
- Page 58 and 59: Rolling Stock 35 3.6 Diesel Tractio
- Page 60 and 61: Rolling Stock 37 In many cases the
- Page 62 and 63: Rolling Stock 39 Fig. 3.9. Diesel m
- Page 64 and 65: Rolling Stock 41 These rolling stoc
- Page 66 and 67: Rolling Stock 43 this extra proport
- Page 68 and 69: Rolling Stock 45 Specialised vehicl
- Page 70 and 71: Chapter 4 Depots and Workshops 4.1
- Page 72 and 73: Depots and Workshops 49 • climati
- Page 74 and 75: Depots and Workshops 51 Fig. 4.1. D
- Page 76 and 77: Depots and Workshops 53 Fig. 4.3. L
- Page 78 and 79: Depots and Workshops 55 In applying
- Page 80 and 81: Chapter 5 Track 5.1 The Origin and
- Page 82 and 83: Track 59 The ‘Trackbed’ compris
- Page 84 and 85: Track 61 • Insulate rails electri
- Page 86 and 87:
Track 63 Fig. 5.4. Prestressed conc
- Page 88 and 89:
Track 65 countries throughout the w
- Page 90 and 91:
Track 67 Fig. 5.6. The Pandrol clip
- Page 92 and 93:
Track 69 On curves careful periodic
- Page 94 and 95:
Track 71 the earlier shop riveting
- Page 96 and 97:
Track 73 Fig. 5.8. A crossover layo
- Page 98 and 99:
Track 75 5.19 Crossing Design and M
- Page 100 and 101:
Track 77 Fig. 5.9. Components of po
- Page 102 and 103:
Track 79 them. In this case, holes
- Page 104 and 105:
Track 81 Activities of others along
- Page 106 and 107:
Chapter 6 Earthworks, Drainage and
- Page 108 and 109:
Earthworks, Drainage and Fencing 85
- Page 110 and 111:
Earthworks, Drainage and Fencing 87
- Page 112 and 113:
Earthworks, Drainage and Fencing 89
- Page 114 and 115:
Earthworks, Drainage and Fencing 91
- Page 116 and 117:
Earthworks, Drainage and Fencing 93
- Page 118 and 119:
Chapter 7 Bridges and Structures 7.
- Page 120 and 121:
Bridges and Structures 97 Fig. 7.3.
- Page 122 and 123:
Bridges and Structures 99 and the m
- Page 124 and 125:
Bridges and Structures 101 Hennebiq
- Page 126 and 127:
Bridges and Structures 103 Fig. 7.7
- Page 128 and 129:
Bridges and Structures 105 reconstr
- Page 130 and 131:
Bridges and Structures 107 Fig. 7.1
- Page 132 and 133:
Bridges and Structures 109 The aim
- Page 134 and 135:
Bridges and Structures 111 Great Ge
- Page 136 and 137:
Chapter 8 Tunnels and Tunnelling 8.
- Page 138 and 139:
Tunnels and Tunnelling 115 the prob
- Page 140 and 141:
Tunnels and Tunnelling 117 8.6 Cons
- Page 142 and 143:
Tunnels and Tunnelling 119 Fig. 8.4
- Page 144 and 145:
Chapter 9 Electrification 9.1 Elect
- Page 146 and 147:
Electrification 123 used to control
- Page 148 and 149:
Electrification 125 feeder circuit
- Page 150 and 151:
Electrification 127 9.9 DC Low Volt
- Page 152 and 153:
Electrification 129 position. Becau
- Page 154 and 155:
Chapter 10 Signalling and Train Con
- Page 156 and 157:
Signalling and Train Control 133 Th
- Page 158 and 159:
Signalling and Train Control 135 Fi
- Page 160 and 161:
Signalling and Train Control 137 tw
- Page 162 and 163:
Signalling and Train Control 139 si
- Page 164 and 165:
Signalling and Train Control 141 Th
- Page 166 and 167:
Signalling and Train Control 143 Th
- Page 168 and 169:
Signalling and Train Control 145 At
- Page 170 and 171:
Chapter 11 Systems and Communicatio
- Page 172 and 173:
Systems and Communications 149 Fig.
- Page 174 and 175:
Systems and Communications 151 Fig.
- Page 176 and 177:
Systems and Communications 153 pass
- Page 178 and 179:
Systems and Communications 155 inst
- Page 180 and 181:
Systems and Communications 157 The
- Page 182 and 183:
Chapter 12 Lifts, Escalators and Pu
- Page 184 and 185:
Lifts, Escalators and Pumps 161 Bet
- Page 186 and 187:
Lifts, Escalators and Pumps 163 Fig
- Page 188 and 189:
Lifts, Escalators and Pumps 165 dri
- Page 190 and 191:
Lifts, Escalators and Pumps 167 mov
- Page 192 and 193:
Lifts, Escalators and Pumps 169 eve
- Page 194 and 195:
Lifts, Escalators and Pumps 171 Sev
- Page 196 and 197:
Chapter 13 Ventilation and Draught
- Page 198 and 199:
Ventilation and Draught Relief 175
- Page 200 and 201:
Ventilation and Draught Relief 177
- Page 202 and 203:
Ventilation and Draught Relief 179
- Page 204 and 205:
Chapter 14 Future Trends 14.1 The E
- Page 206 and 207:
Future Trends 183 14.2 The Trend To
- Page 208 and 209:
Future Trends 185 Transfer to publi
- Page 210 and 211:
Chapter 15 Conclusion 15.1 Retrospe
- Page 212 and 213:
Subject Index A AC system, 123 acce


