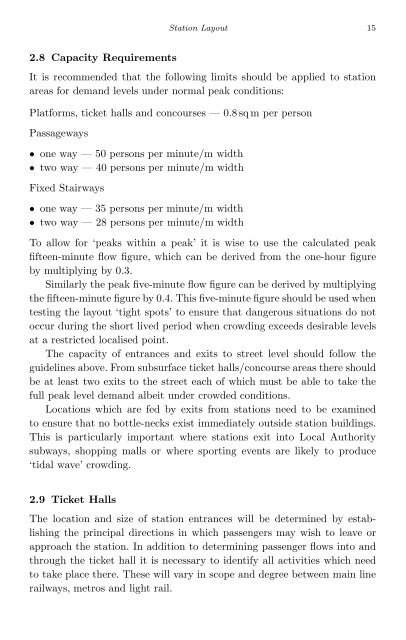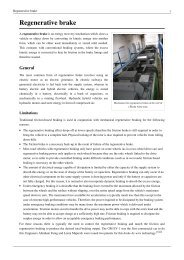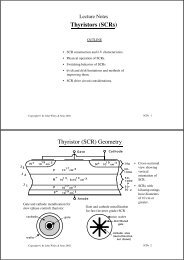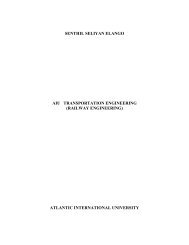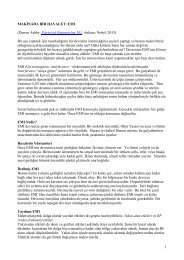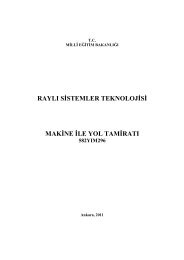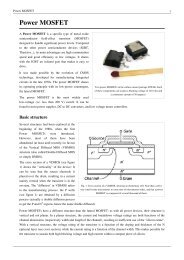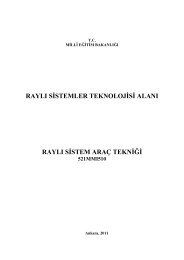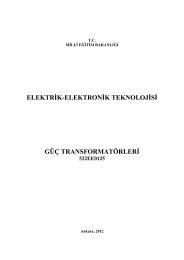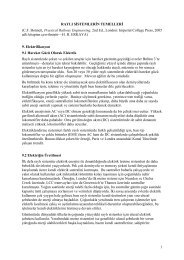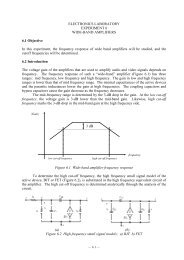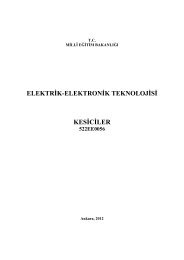2nd Edition
2nd Edition
2nd Edition
You also want an ePaper? Increase the reach of your titles
YUMPU automatically turns print PDFs into web optimized ePapers that Google loves.
Station Layout 15<br />
2.8 Capacity Requirements<br />
It is recommended that the following limits should be applied to station<br />
areas for demand levels under normal peak conditions:<br />
Platforms, ticket halls and concourses — 0.8 sq m per person<br />
Passageways<br />
• one way — 50 persons per minute/m width<br />
• twoway—40personsperminute/mwidth<br />
Fixed Stairways<br />
• one way — 35 persons per minute/m width<br />
• twoway—28personsperminute/mwidth<br />
To allow for ‘peaks within a peak’ it is wise to use the calculated peak<br />
fifteen-minute flow figure, which can be derived from the one-hour figure<br />
by multiplying by 0.3.<br />
Similarly the peak five-minute flow figure can be derived by multiplying<br />
the fifteen-minute figure by 0.4. This five-minute figure should be used when<br />
testing the layout ‘tight spots’ to ensure that dangerous situations do not<br />
occur during the short lived period when crowding exceeds desirable levels<br />
at a restricted localised point.<br />
The capacity of entrances and exits to street level should follow the<br />
guidelines above. From subsurface ticket halls/concourse areas there should<br />
be at least two exits to the street each of which must be able to take the<br />
full peak level demand albeit under crowded conditions.<br />
Locations which are fed by exits from stations need to be examined<br />
to ensure that no bottle-necks exist immediately outside station buildings.<br />
This is particularly important where stations exit into Local Authority<br />
subways, shopping malls or where sporting events are likely to produce<br />
‘tidal wave’ crowding.<br />
2.9 Ticket Halls<br />
The location and size of station entrances will be determined by establishing<br />
the principal directions in which passengers may wish to leave or<br />
approach the station. In addition to determining passenger flows into and<br />
through the ticket hall it is necessary to identify all activities which need<br />
to take place there. These will vary in scope and degree between main line<br />
railways, metros and light rail.


