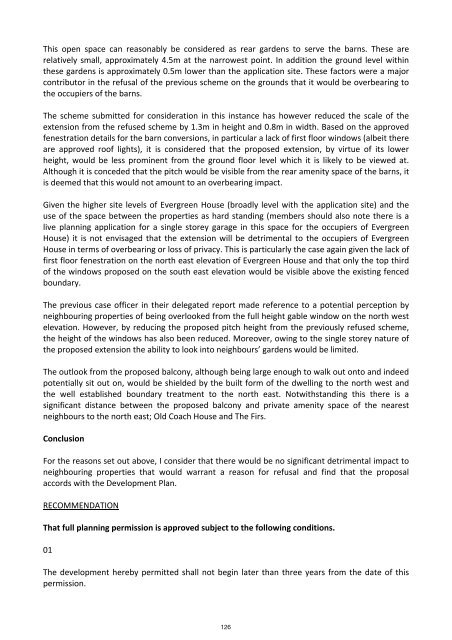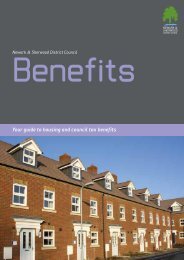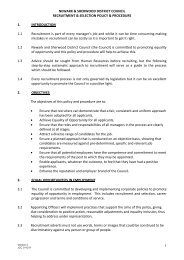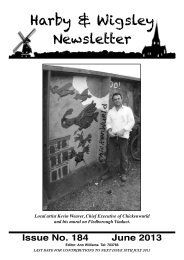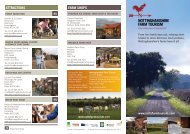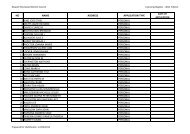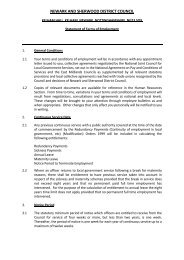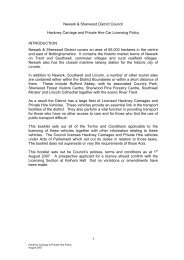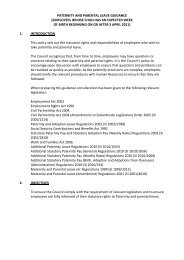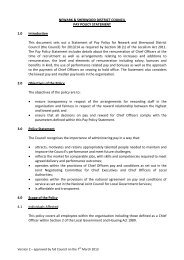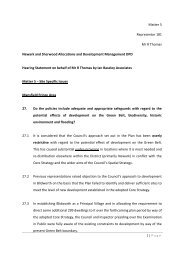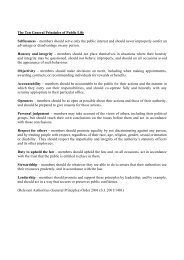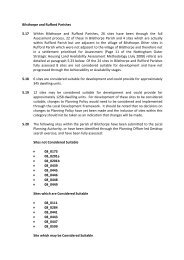Planning Committee - 2nd July 2013 - Newark and Sherwood ...
Planning Committee - 2nd July 2013 - Newark and Sherwood ...
Planning Committee - 2nd July 2013 - Newark and Sherwood ...
You also want an ePaper? Increase the reach of your titles
YUMPU automatically turns print PDFs into web optimized ePapers that Google loves.
This open space can reasonably be considered as rear gardens to serve the barns. These are<br />
relatively small, approximately 4.5m at the narrowest point. In addition the ground level within<br />
these gardens is approximately 0.5m lower than the application site. These factors were a major<br />
contributor in the refusal of the previous scheme on the grounds that it would be overbearing to<br />
the occupiers of the barns.<br />
The scheme submitted for consideration in this instance has however reduced the scale of the<br />
extension from the refused scheme by 1.3m in height <strong>and</strong> 0.8m in width. Based on the approved<br />
fenestration details for the barn conversions, in particular a lack of first floor windows (albeit there<br />
are approved roof lights), it is considered that the proposed extension, by virtue of its lower<br />
height, would be less prominent from the ground floor level which it is likely to be viewed at.<br />
Although it is conceded that the pitch would be visible from the rear amenity space of the barns, it<br />
is deemed that this would not amount to an overbearing impact.<br />
Given the higher site levels of Evergreen House (broadly level with the application site) <strong>and</strong> the<br />
use of the space between the properties as hard st<strong>and</strong>ing (members should also note there is a<br />
live planning application for a single storey garage in this space for the occupiers of Evergreen<br />
House) it is not envisaged that the extension will be detrimental to the occupiers of Evergreen<br />
House in terms of overbearing or loss of privacy. This is particularly the case again given the lack of<br />
first floor fenestration on the north east elevation of Evergreen House <strong>and</strong> that only the top third<br />
of the windows proposed on the south east elevation would be visible above the existing fenced<br />
boundary.<br />
The previous case officer in their delegated report made reference to a potential perception by<br />
neighbouring properties of being overlooked from the full height gable window on the north west<br />
elevation. However, by reducing the proposed pitch height from the previously refused scheme,<br />
the height of the windows has also been reduced. Moreover, owing to the single storey nature of<br />
the proposed extension the ability to look into neighbours’ gardens would be limited.<br />
The outlook from the proposed balcony, although being large enough to walk out onto <strong>and</strong> indeed<br />
potentially sit out on, would be shielded by the built form of the dwelling to the north west <strong>and</strong><br />
the well established boundary treatment to the north east. Notwithst<strong>and</strong>ing this there is a<br />
significant distance between the proposed balcony <strong>and</strong> private amenity space of the nearest<br />
neighbours to the north east; Old Coach House <strong>and</strong> The Firs.<br />
Conclusion<br />
For the reasons set out above, I consider that there would be no significant detrimental impact to<br />
neighbouring properties that would warrant a reason for refusal <strong>and</strong> find that the proposal<br />
accords with the Development Plan.<br />
RECOMMENDATION<br />
That full planning permission is approved subject to the following conditions.<br />
01<br />
The development hereby permitted shall not begin later than three years from the date of this<br />
permission.<br />
126


