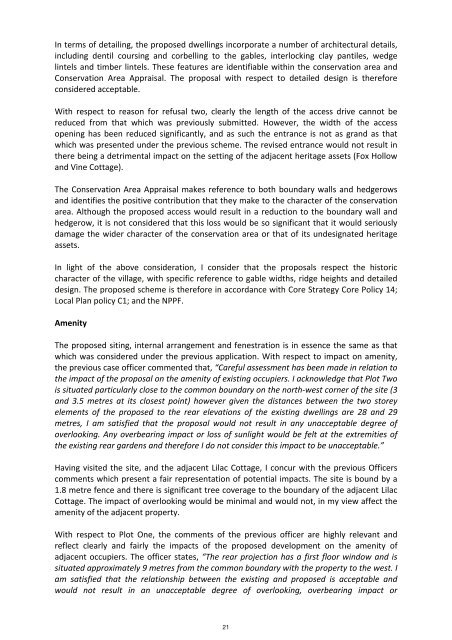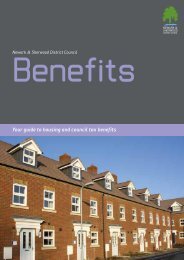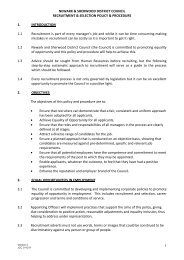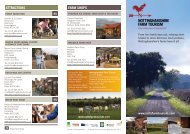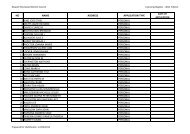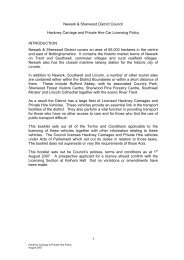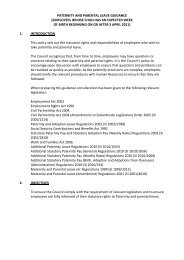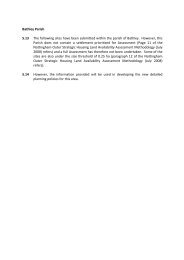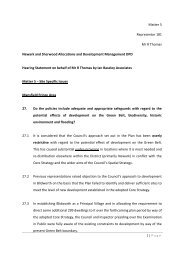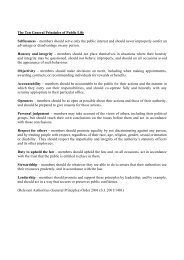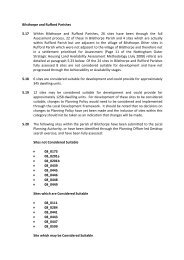Planning Committee - 2nd July 2013 - Newark and Sherwood ...
Planning Committee - 2nd July 2013 - Newark and Sherwood ...
Planning Committee - 2nd July 2013 - Newark and Sherwood ...
Create successful ePaper yourself
Turn your PDF publications into a flip-book with our unique Google optimized e-Paper software.
In terms of detailing, the proposed dwellings incorporate a number of architectural details,<br />
including dentil coursing <strong>and</strong> corbelling to the gables, interlocking clay pantiles, wedge<br />
lintels <strong>and</strong> timber lintels. These features are identifiable within the conservation area <strong>and</strong><br />
Conservation Area Appraisal. The proposal with respect to detailed design is therefore<br />
considered acceptable.<br />
With respect to reason for refusal two, clearly the length of the access drive cannot be<br />
reduced from that which was previously submitted. However, the width of the access<br />
opening has been reduced significantly, <strong>and</strong> as such the entrance is not as gr<strong>and</strong> as that<br />
which was presented under the previous scheme. The revised entrance would not result in<br />
there being a detrimental impact on the setting of the adjacent heritage assets (Fox Hollow<br />
<strong>and</strong> Vine Cottage).<br />
The Conservation Area Appraisal makes reference to both boundary walls <strong>and</strong> hedgerows<br />
<strong>and</strong> identifies the positive contribution that they make to the character of the conservation<br />
area. Although the proposed access would result in a reduction to the boundary wall <strong>and</strong><br />
hedgerow, it is not considered that this loss would be so significant that it would seriously<br />
damage the wider character of the conservation area or that of its undesignated heritage<br />
assets.<br />
In light of the above consideration, I consider that the proposals respect the historic<br />
character of the village, with specific reference to gable widths, ridge heights <strong>and</strong> detailed<br />
design. The proposed scheme is therefore in accordance with Core Strategy Core Policy 14;<br />
Local Plan policy C1; <strong>and</strong> the NPPF.<br />
Amenity<br />
The proposed siting, internal arrangement <strong>and</strong> fenestration is in essence the same as that<br />
which was considered under the previous application. With respect to impact on amenity,<br />
the previous case officer commented that, “Careful assessment has been made in relation to<br />
the impact of the proposal on the amenity of existing occupiers. I acknowledge that Plot Two<br />
is situated particularly close to the common boundary on the north-west corner of the site (3<br />
<strong>and</strong> 3.5 metres at its closest point) however given the distances between the two storey<br />
elements of the proposed to the rear elevations of the existing dwellings are 28 <strong>and</strong> 29<br />
metres, I am satisfied that the proposal would not result in any unacceptable degree of<br />
overlooking. Any overbearing impact or loss of sunlight would be felt at the extremities of<br />
the existing rear gardens <strong>and</strong> therefore I do not consider this impact to be unacceptable.”<br />
Having visited the site, <strong>and</strong> the adjacent Lilac Cottage, I concur with the previous Officers<br />
comments which present a fair representation of potential impacts. The site is bound by a<br />
1.8 metre fence <strong>and</strong> there is significant tree coverage to the boundary of the adjacent Lilac<br />
Cottage. The impact of overlooking would be minimal <strong>and</strong> would not, in my view affect the<br />
amenity of the adjacent property.<br />
With respect to Plot One, the comments of the previous officer are highly relevant <strong>and</strong><br />
reflect clearly <strong>and</strong> fairly the impacts of the proposed development on the amenity of<br />
adjacent occupiers. The officer states, “The rear projection has a first floor window <strong>and</strong> is<br />
situated approximately 9 metres from the common boundary with the property to the west. I<br />
am satisfied that the relationship between the existing <strong>and</strong> proposed is acceptable <strong>and</strong><br />
would not result in an unacceptable degree of overlooking, overbearing impact or<br />
21


