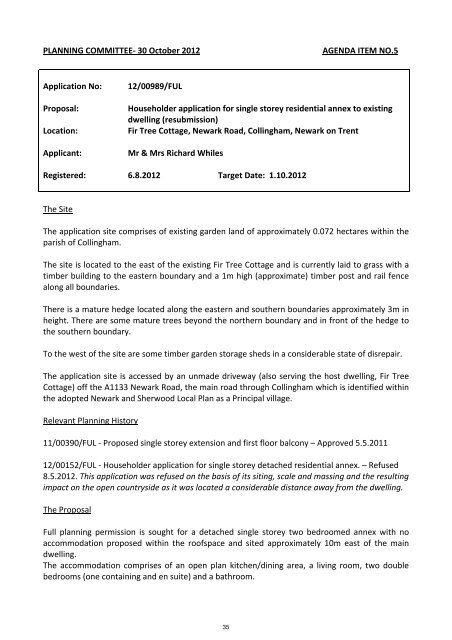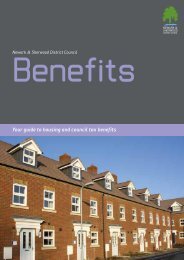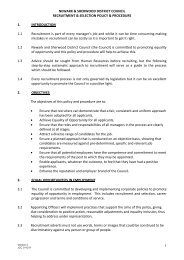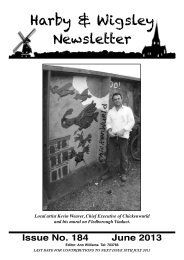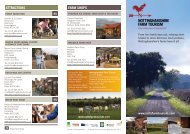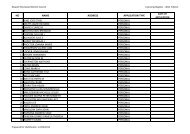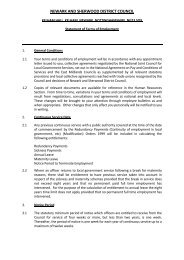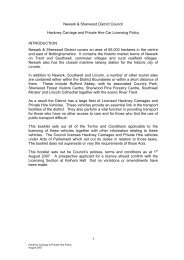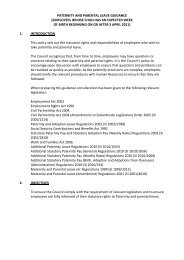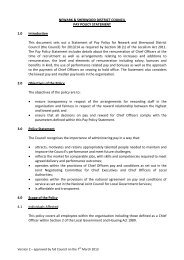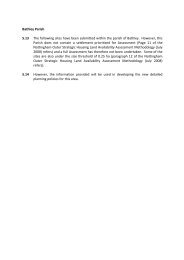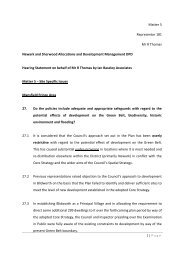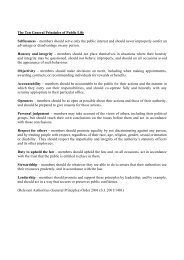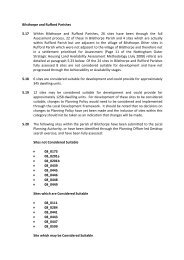Planning Committee - 2nd July 2013 - Newark and Sherwood ...
Planning Committee - 2nd July 2013 - Newark and Sherwood ...
Planning Committee - 2nd July 2013 - Newark and Sherwood ...
Create successful ePaper yourself
Turn your PDF publications into a flip-book with our unique Google optimized e-Paper software.
PLANNING COMMITTEE- 30 October 2012<br />
AGENDA ITEM NO.5<br />
Application No:<br />
Proposal:<br />
Location:<br />
Applicant:<br />
12/00989/FUL<br />
Householder application for single storey residential annex to existing<br />
dwelling (resubmission)<br />
Fir Tree Cottage, <strong>Newark</strong> Road, Collingham, <strong>Newark</strong> on Trent<br />
Mr & Mrs Richard Whiles<br />
Registered: 6.8.2012 Target Date: 1.10.2012<br />
The Site<br />
The application site comprises of existing garden l<strong>and</strong> of approximately 0.072 hectares within the<br />
parish of Collingham.<br />
The site is located to the east of the existing Fir Tree Cottage <strong>and</strong> is currently laid to grass with a<br />
timber building to the eastern boundary <strong>and</strong> a 1m high (approximate) timber post <strong>and</strong> rail fence<br />
along all boundaries.<br />
There is a mature hedge located along the eastern <strong>and</strong> southern boundaries approximately 3m in<br />
height. There are some mature trees beyond the northern boundary <strong>and</strong> in front of the hedge to<br />
the southern boundary.<br />
To the west of the site are some timber garden storage sheds in a considerable state of disrepair.<br />
The application site is accessed by an unmade driveway (also serving the host dwelling, Fir Tree<br />
Cottage) off the A1133 <strong>Newark</strong> Road, the main road through Collingham which is identified within<br />
the adopted <strong>Newark</strong> <strong>and</strong> <strong>Sherwood</strong> Local Plan as a Principal village.<br />
Relevant <strong>Planning</strong> History<br />
11/00390/FUL - Proposed single storey extension <strong>and</strong> first floor balcony – Approved 5.5.2011<br />
12/00152/FUL - Householder application for single storey detached residential annex. – Refused<br />
8.5.2012. This application was refused on the basis of its siting, scale <strong>and</strong> massing <strong>and</strong> the resulting<br />
impact on the open countryside as it was located a considerable distance away from the dwelling.<br />
The Proposal<br />
Full planning permission is sought for a detached single storey two bedroomed annex with no<br />
accommodation proposed within the roofspace <strong>and</strong> sited approximately 10m east of the main<br />
dwelling.<br />
The accommodation comprises of an open plan kitchen/dining area, a living room, two double<br />
bedrooms (one containing <strong>and</strong> en suite) <strong>and</strong> a bathroom.<br />
35


