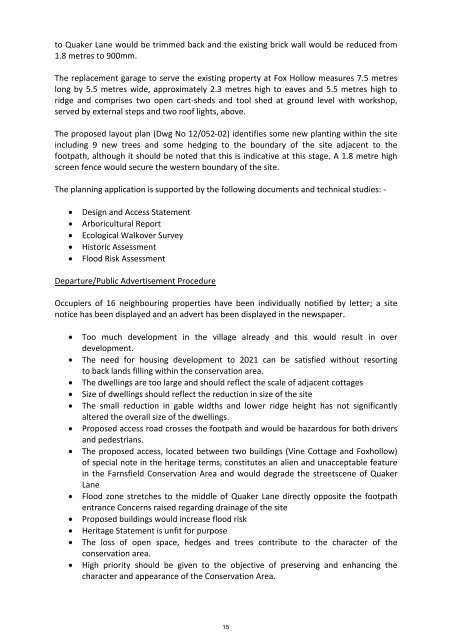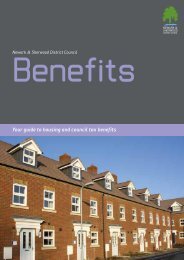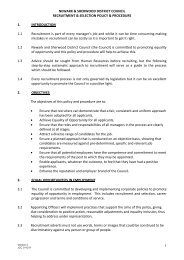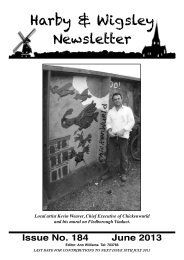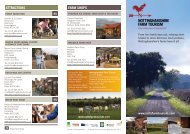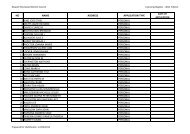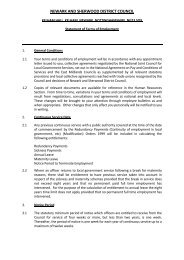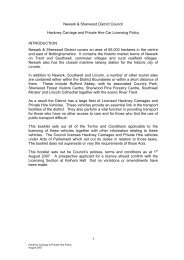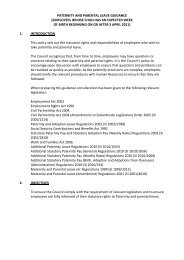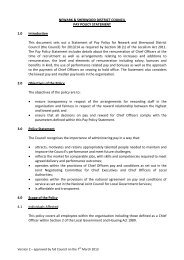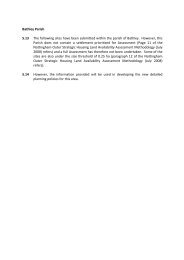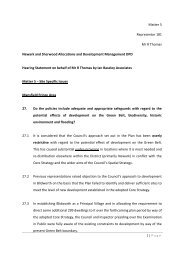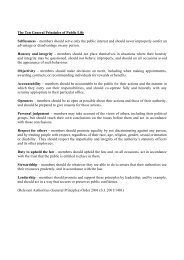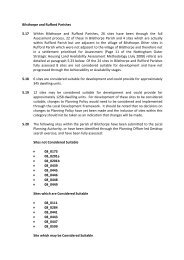Planning Committee - 2nd July 2013 - Newark and Sherwood ...
Planning Committee - 2nd July 2013 - Newark and Sherwood ...
Planning Committee - 2nd July 2013 - Newark and Sherwood ...
Create successful ePaper yourself
Turn your PDF publications into a flip-book with our unique Google optimized e-Paper software.
to Quaker Lane would be trimmed back <strong>and</strong> the existing brick wall would be reduced from<br />
1.8 metres to 900mm.<br />
The replacement garage to serve the existing property at Fox Hollow measures 7.5 metres<br />
long by 5.5 metres wide, approximately 2.3 metres high to eaves <strong>and</strong> 5.5 metres high to<br />
ridge <strong>and</strong> comprises two open cart-sheds <strong>and</strong> tool shed at ground level with workshop,<br />
served by external steps <strong>and</strong> two roof lights, above.<br />
The proposed layout plan (Dwg No 12/052-02) identifies some new planting within the site<br />
including 9 new trees <strong>and</strong> some hedging to the boundary of the site adjacent to the<br />
footpath, although it should be noted that this is indicative at this stage. A 1.8 metre high<br />
screen fence would secure the western boundary of the site.<br />
The planning application is supported by the following documents <strong>and</strong> technical studies: -<br />
• Design <strong>and</strong> Access Statement<br />
• Arboricultural Report<br />
• Ecological Walkover Survey<br />
• Historic Assessment<br />
• Flood Risk Assessment<br />
Departure/Public Advertisement Procedure<br />
Occupiers of 16 neighbouring properties have been individually notified by letter; a site<br />
notice has been displayed <strong>and</strong> an advert has been displayed in the newspaper.<br />
• Too much development in the village already <strong>and</strong> this would result in over<br />
development.<br />
• The need for housing development to 2021 can be satisfied without resorting<br />
to back l<strong>and</strong>s filling within the conservation area.<br />
• The dwellings are too large <strong>and</strong> should reflect the scale of adjacent cottages<br />
• Size of dwellings should reflect the reduction in size of the site<br />
• The small reduction in gable widths <strong>and</strong> lower ridge height has not significantly<br />
altered the overall size of the dwellings.<br />
• Proposed access road crosses the footpath <strong>and</strong> would be hazardous for both drivers<br />
<strong>and</strong> pedestrians.<br />
• The proposed access, located between two buildings (Vine Cottage <strong>and</strong> Foxhollow)<br />
of special note in the heritage terms, constitutes an alien <strong>and</strong> unacceptable feature<br />
in the Farnsfield Conservation Area <strong>and</strong> would degrade the streetscene of Quaker<br />
Lane<br />
• Flood zone stretches to the middle of Quaker Lane directly opposite the footpath<br />
entrance Concerns raised regarding drainage of the site<br />
• Proposed buildings would increase flood risk<br />
• Heritage Statement is unfit for purpose<br />
• The loss of open space, hedges <strong>and</strong> trees contribute to the character of the<br />
conservation area.<br />
• High priority should be given to the objective of preserving <strong>and</strong> enhancing the<br />
character <strong>and</strong> appearance of the Conservation Area.<br />
15


