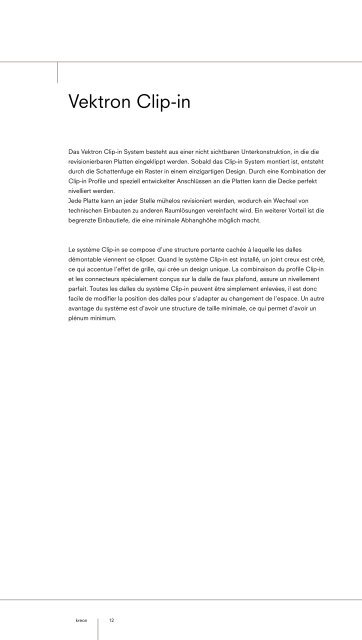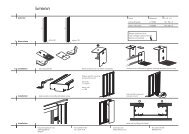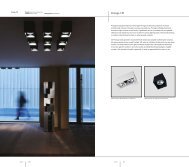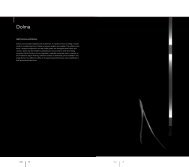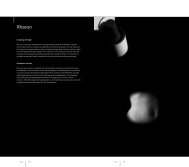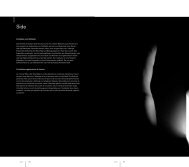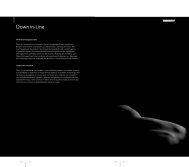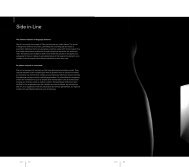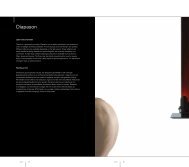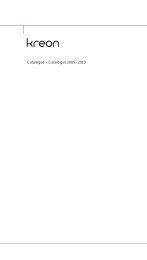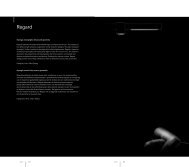You also want an ePaper? Increase the reach of your titles
YUMPU automatically turns print PDFs into web optimized ePapers that Google loves.
Project RehauLocation Ukkel, BelgiumArchitect Annick Lamolle, KookaburraPhotographer Annick Lamollekreon15
<strong>Clip</strong>-<strong>in</strong> Tech TileMit e<strong>in</strong>em bis zu 100mm breiten Tech Tile kann die Aufteilung der Decke verändertwerden. Auf Anfrage s<strong>in</strong>d auch Platten ohne Schattenfuge möglich.Tech Tiles sont des dalles qui offrent la possibilité de modifier le cloisonnement d’unespace avec des dalles de 100mm de large sous lesquelles viennent les cloisons.Des dalles sans jo<strong>in</strong>t creux du côté pr<strong>in</strong>cipal peuvent être fabriquées sur demande.Nametech tile 100 tech tile 600 tech tile 1200nomReferenzAbmessungenvk760443 vk760433 vk760423100x100 600x100 1200x100référencedimensionsNametech tile 625 tech tile 1250 tech tile 750 tech tile 1500nomReferenzAbmessungenvk760453 vk760463 vk760473 vk760483625x100 1250x100 750x100 1500x100référencedimensionsAnmerkungStandartfarbe ist kreon-grau. (weitere Farben siehe Seite 44)RemarqueLa couleur standard est le gris <strong>Kreon</strong>. (voir page 44 pour les différentes couleurs disponibles)kreon16
Project DobergoArchitect DobergoLocation Lossburg-Betzweiler, Germany Photographer Dobergokreon19
Decke Abschließen - Bords de f<strong>in</strong>ition<strong>Kreon</strong> ceil<strong>in</strong>g solutions bietet verschiedene Lösungen zum E<strong>in</strong>fassen und Abschließen derDecke an, die auch die Unterkonstruktion verbergen. C-Wall, W-Wall und L-Wall werdendirekt auf die Wand montiert, Edge Cover s<strong>in</strong>d die Standartlösung für Deckensegel.Edge cover L-connection und Edge Cover Plaster schließen an e<strong>in</strong>e Gipskartondecke aufgleichem Level an.<strong>Kreon</strong> ceil<strong>in</strong>g solutions offre plusieurs solutions de f<strong>in</strong>itions au niveau des bordures etqui permettent de cacher la structure portante. Le C-Wall, le W-Wall et le L-Wall sont desprofilés montés au mur, Edgecover permet une f<strong>in</strong>ition standard aux îlots de plafond. Lebord de f<strong>in</strong>ition L-connect<strong>in</strong>g et le bord de f<strong>in</strong>ission plâtre permettent de jo<strong>in</strong>dre le fauxplafond <strong>Clip</strong>-<strong>in</strong> au faux plafond plâtre.Namec-wall w-wall L-wall adjustable wallprofilenomReferenzAbm. LxBxHvk760043 vk760042 vk760041 vk7600402400x20x35 2400x30x35 2400x24x23 2400x24x23référencedim. LxLxHNotw. ZubehörKlemmevk760133*vk760133*acc. obligatoirep<strong>in</strong>ceNameedge coverL-connectionedge cover plasterconnectioncolumn r<strong>in</strong>gc-wallcolumn r<strong>in</strong>gw-wallnomReferenzAbm. LxBxHvk760044 vk760045 vkr760043xxx** vkr760042xxx**2400x222400x30référencedim. LxLxHNamegerade 1200mmgerade 1600mmgerade 2200mmgerade 2400mmEckeedge cover 24 edge cover 80 dimensionscornervk760066vk760076vk760086vk760096vk760090vk760067vk760077vk760087vk760097vk760094nomdroit 1200mmdroit 1600mmdroit 2200mmdroit 2400mmco<strong>in</strong>122100Abm. LxBxHLx22x24Lx22x80dim. LxLxHNotw. Zubehörgerader Verb<strong>in</strong>deracc. obligatoirejonction droiteweissvk760091blancschwarzvk760092noirgrauvk760093grisAnmerkungenRemarques* M<strong>in</strong>. 4/Meter.* M<strong>in</strong>imum 4/mètre** xxx muss bei Bestellung durch die Durchmesser ersetzt werden. ** xxx doit être remplacé par le diamètre à la commande.kreon20
Project CNOALocation Paris, FranceArchitect Agence BéchuPhotographer <strong>Kreon</strong>kreon21
Bulkhead<strong>Kreon</strong> ceil<strong>in</strong>g solution Bulkhead ermöglichen e<strong>in</strong>en eleganten Übergang zwischen zweiDecken auf unterschiedlichen Höhen. Die Platten werden <strong>in</strong> dieselbe Unterkonstruktionwie die Decke e<strong>in</strong>geklippt, um e<strong>in</strong>e starke Konstruktion am Übergang zu schaffen undunterschiedliche Höhen zu generieren.Les dalles Bulkhead de <strong>Kreon</strong> permettent une transition élégante entre deux niveauxde plafond. Les dalles sont conçus en fonction de la hauteur et sont clipsées dans lesmêmes rails portants ce qui assure une construction solide.NamebulkheadpanelbulkheadpanelnomReferenzAbmessungenvk760923xxx600x22xB*vk760953xxx600x50xB*référencedimensionsBAAnmerkungenStandartfarbe ist <strong>Kreon</strong>-grau. (weitere Farben siehe Seite 44)Die Maßangabe A sollte wischen 22mm und 50mm liegen.* Bitte spezifizieren Sie für Maß B die Höhe zwischen den beiden Ebenen (max. 750mm).RemarquesLa couleur standard est le gris <strong>Kreon</strong>. (voir page 44 pour les différentes couleurs disponibles)A doit avoir une dimension comprise entre 22mm et 50mm* Spécifiez la dimension B comme la différence des deux niveaux (max 750mm).kreon22
Project AchmeaLocation Zeist, The NetherlandsArchitect Annemieke Slaats, CastricumPhotographer <strong>Kreon</strong>kreon23
hanger lengthNameReferenzupper partsupport hangervk770183xxx*nomréférencelänge Abhängerhöhe plenum= L(L+50 mm ) < plenum height < (L+110 mm)longueur du hangerhauteur du plenumNameReferenzupper partnonius hangervk770184xxx**nomréférencelänge Abhängerhöhe plenum= L(L-90 mm) < plenum height < (L+90 mm)longueur du hangerhauteur du plenumAnmerkungen* xxx muss bei Bestellung durch die Länge ersetzt werden (Länge muss 2500 mm oder 3000mm, oder <strong>in</strong> 100mm-Schritten von 200 mm bis 1200 mm angegeben se<strong>in</strong>). Muss mit e<strong>in</strong>er M<strong>in</strong>destanzahl von 25 Stückbestellt werden.** xxx muss bei Bestellung durch die Länge ersetzt werden (Länge muss <strong>in</strong> 100 mm-Schritten von 200 mm bis3000 mm angegeben se<strong>in</strong>). Muss mit e<strong>in</strong>er M<strong>in</strong>destanzahl von 25 Stück bestellt werden.Remarques* xxx doit être remplacé par la longueur à la commande (la longueur doit être 2500mm ou 3000mm, oucomprise entre 200 mm et 1200 mm, par tranche de 100 mm). Doit être commandé avec un un m<strong>in</strong>imumde 25 pièces.** xxx doit être remplacé par la longueur à la commande (la longueur doit être comprise entre 200 mm et3000 mm, par tranche de 100 mm). Doit être commandé avec un m<strong>in</strong>imum de 25 pièces.kreon25
Anwendung: Wand zu wand12341 Align ceil<strong>in</strong>g height and mount C-wall.2 Mount primary <strong>Clip</strong>-<strong>in</strong> carrier to ceil<strong>in</strong>g with support hanger or nonius hanger.3 Align height of primary <strong>Clip</strong>-<strong>in</strong> carrier with C-wall.4 If necessary, connect <strong>Clip</strong>-<strong>in</strong> carriers with carrier splice.NameReferenzc-wall clip <strong>in</strong> carrier upper partsupport hanger*lower partsupport hanger*cross connectorvk760043 vk770033 vk770183xxx vk770183 vk770123Quantität / m² (M<strong>in</strong>. 50 m²)Quantität / m² (400 m²)kreon260.320.230.170.130.100.09Anmerkung*Kann ersetzt werden durch vk770184 + vk770184xxx oder vk770185.0.7 0.7 0.7 1.4
Application: Mur en mur5678Illustrations are not proportional.Connect primary and secondary <strong>Clip</strong>-<strong>in</strong> carriers with cross connectors. 5<strong>Clip</strong> the tiles <strong>in</strong> the secundary <strong>Clip</strong>-<strong>in</strong> carriers. 6Cut bordertiles to the correct dimensions. 7Use clips to press the border tiles <strong>in</strong>to the C-wall. 8carrier splice +T-connectiontileclipvk770163 vk760403 vk760133nomréférence0.63 2.78kreon2732.21.61.20.960.8Remarque*Peut être remplacé par vk770184 + vk770184xxx ou vk770185.quantité / m² (m<strong>in</strong>imum 50 m²)quantité / m² (400 m²)
Anwendung: Decke auf unterschiedlichen niveau1h234LDimensions: L=W, 1 levelW1 Place C-wall profiles, h is height between levels.2 Align primary <strong>Clip</strong>-<strong>in</strong> carriers of the upper level with C-wall and mount to ceil<strong>in</strong>g.3 Connect primary and secundary <strong>Clip</strong>-<strong>in</strong> carriers of the upper level with cross connectors.4 <strong>Clip</strong> the tiles of the upper level <strong>in</strong> the secundary <strong>Clip</strong>-<strong>in</strong> carriers.NameReferenzc-wall clip <strong>in</strong> carrier upper partnonius hanger*lower partnonius hanger*lock<strong>in</strong>g clipnonius*vk760043 vk770033 vk770184xxx vk770184 vk710113Quantität / 100 m²Quantität / 200 m²Quantität / 500 m²18 74 80 80 16025 145 160 160 32040 355 370 370 740Anmerkung*Kann ersetzt werden durch vk770183 + vk770183xxx oder vk770185.kreon28
Application: Dénivellation567secundary <strong>Clip</strong>-<strong>in</strong> carrier8Illustrations are not proportional.Connect bulkhead pannels with <strong>Clip</strong>-<strong>in</strong> carriers. 5Align primary <strong>Clip</strong>-<strong>in</strong> carriers of the lower level and mount to ceil<strong>in</strong>g. 6Connect primary and secundary <strong>Clip</strong>-<strong>in</strong> carriers of the lower level with cross connectors. 7<strong>Clip</strong> the tiles of the lower level <strong>in</strong> the secundary <strong>Clip</strong>-<strong>in</strong> carriers. 8cross connector T-connection tile bulkheadpanelvk770123 vk770164 vk760403 vk760923/ vk760953 vk760133clipnomréférence150 70 278 6 170290 130 556 12 240710 320 1390 18 400quantité / 100 m²quantité / 200 m²quantité / 500 m²Remarque*Peut être remplacé par vk770183 + vk770183xxx ou vk770185.kreon29
Anwendung: Freihängende Decke1234LDimensions: L=W, L= n x tile sizeW1 Mount primary <strong>Clip</strong>-<strong>in</strong> carrier and align height.2 Connect primary and secundary <strong>Clip</strong>-<strong>in</strong> carriers.3 Place secundary profile on end gra<strong>in</strong> of structure with T-connection.4 <strong>Clip</strong> the tiles <strong>in</strong>, beg<strong>in</strong>n<strong>in</strong>g from the center.NameReferenzclip <strong>in</strong> carrierupper partsupport hanger*lower partsupport hanger*cross connectorend crossconnectorvk770033 vk770183xxx vk770183 VK770123 VK7701253x3 Platten = 3.24 m²6x6 Platten = 12.96 m²15x15 Platten = 81 m²4 6 6 4 413 20 20 20 860 72 72 112 32Anmerkungen* Kann ersetzt werden durch vk770184 + vk770184xxx oder vk770185.** Kann ersetzt werden durch Edgecover 24 (Der gerade Verbider “Straight Splice” ist nicht mehr erhältlich).kreon30
Application: Ilot5678Illustrations are not proportional.Click other tiles <strong>in</strong>. 5Place edge covers. 6Place straight splices. 7Connect straight splices and edge covers with screw. 8T-connection tile edge cover 80straight mm**edge cover 80corner**edge cover 80straight splice**VK770164 VK760413 1200 1600 220 vk760091 vk76009xnomréférence4 9 4 4 88 36 4 4 4 1232 225 6 4 203x3 panneaux = 3.24 m²6x6 panneaux = 12.96 m²15x15 panneaux = 81 m²Remarques* Peut être remplacé par vk770184 + vk770184xxx ou vk770185.** Peut être remplacé par Edgecover 24 (La jonction droite n’est plus nécessaire).kreon31
Anwendung: Decke im Decke1234LDimensions: L=W, L= n x tile sizeW1 Mount primary <strong>Clip</strong>-<strong>in</strong> carrier and align height.2 Connect primary and secundary <strong>Clip</strong>-<strong>in</strong> carriers.3 Place secundary profile on end gra<strong>in</strong> of structure with T-connection.4 <strong>Clip</strong> the tiles <strong>in</strong>, beg<strong>in</strong>n<strong>in</strong>g from the center.NameReferenzclip <strong>in</strong> carrierupper partsupport hanger*lower partsupport hanger*cross connectorend crossconnectorvk770033 vk770183xxx vk770183 vk770123 vk7701253x3 Platten = 3.24 m²6x6 Platten = 12.96 m²15x15 Platten = 81 m²4 6 6 4 413 20 20 20 860 72 72 112 32Anmerkung* Kann ersetzt werden durch vk770184 + vk770184xxx oder vk770185.kreon32
Aplication: Plafond dans plafond5a5b67Illustrations are not proportional.Place Edge cover L-connection profile. 5aPlace Edge cover plaster profile. 5bConnect Edge cover plaster connection profile with screws to plaster and/or plaster structure. 6Fill Edge cover gypsum connection profile with plaster. Protect tiles dur<strong>in</strong>g plaster<strong>in</strong>g. 7T-connection tile edge cover gypsumconnection**VK770164 vk76040 3 vk760045nomréférence4 9 48 36 632 225 163x3 panneaux = 3.24 m²6x6 panneaux = 12.96 m²15x15 panneaux = 81 m²Remarque* Peut être remplacé par vk770184 + vk770184xxx ou vk770185.kreon33
Anwendung: Wand12341 Mount low nonius hanger on wall.2 Place primary <strong>Clip</strong>-<strong>in</strong> carrier on low nonius hangers.3 Connect secundary and primary <strong>Clip</strong>-<strong>in</strong> carriers.4 Place C-profiles.NameReferenzclip <strong>in</strong> carrierlow noniushangercross connectorend crossconnectorc-wallvk770033 vk770185 vk770123 vk770125 vk760043AnmerkungDie Anzahl der Komponenten ist abhängig von der spezifischen Situation.kreon34


