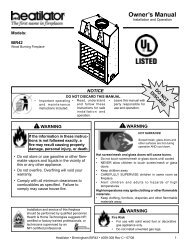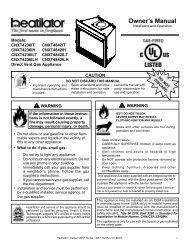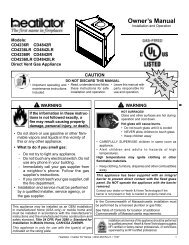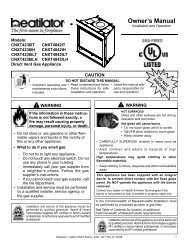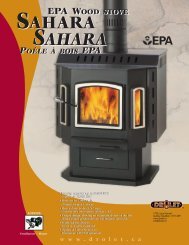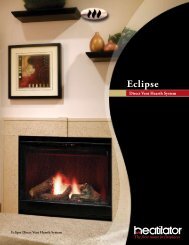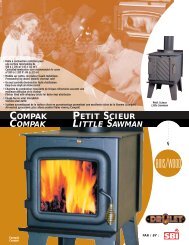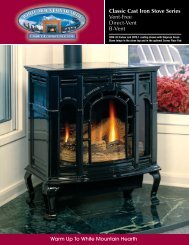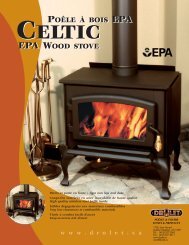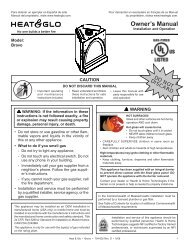4049-229C EDV Series.indd - At Andiron Fireplace Shop
4049-229C EDV Series.indd - At Andiron Fireplace Shop
4049-229C EDV Series.indd - At Andiron Fireplace Shop
You also want an ePaper? Increase the reach of your titles
YUMPU automatically turns print PDFs into web optimized ePapers that Google loves.
4<br />
16<br />
Getting Started<br />
A. Typical Appliance System<br />
NOTICE: Illustrations and photos refl ect typical installations and are for design purposes only. Illustrations/diagrams are not<br />
drawn to scale. Actual product may vary from pictures in manual<br />
Figure 4.1 Typical System<br />
Noncombustible roof<br />
flashing maintains minimum<br />
clearance around pipe<br />
(SECTION 10)<br />
Vent Pipe<br />
(SECTIONS 7, 8, 10)<br />
Ceiling Firestop<br />
on floor of attic<br />
(SECTION 8)<br />
Framing/Header<br />
(SECTION 5)<br />
Gas Line<br />
(SECTION 11)<br />
Installer Guide<br />
Vertical Termination Cap<br />
(SECTION 10)<br />
Storm Collar<br />
(SECTION 10)<br />
Vent pipe penetrates roof,<br />
preferably without affecting<br />
roof rafters<br />
(SECTION 8)<br />
Heatilator • Eclipse • <strong>4049</strong>-229 Rev C • 06/08<br />
<strong>At</strong>tic insulation shield (not shown) must be used here to<br />
keep insulation away from vent pipe if attic is insulated.<br />
(SECTION 8)<br />
Framing Headed off<br />
in Ceiling Joists<br />
(SECTION 8)<br />
Optional<br />
Wall Switch<br />
Mantel & Mantel Leg<br />
(SECTION 13)<br />
Surround<br />
Hearth Extension<br />
(not required)



