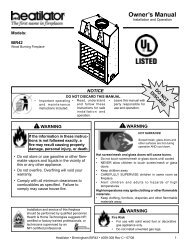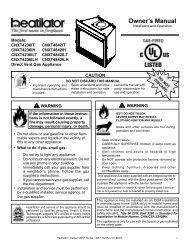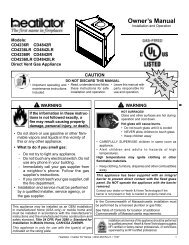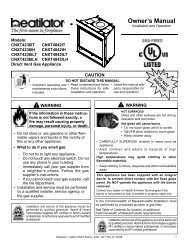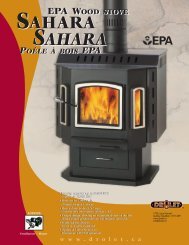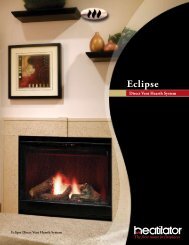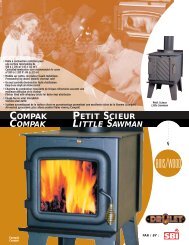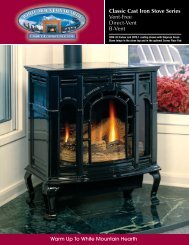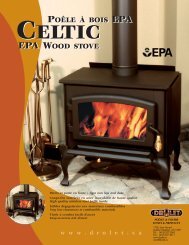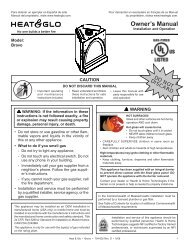4049-229C EDV Series.indd - At Andiron Fireplace Shop
4049-229C EDV Series.indd - At Andiron Fireplace Shop
4049-229C EDV Series.indd - At Andiron Fireplace Shop
You also want an ePaper? Increase the reach of your titles
YUMPU automatically turns print PDFs into web optimized ePapers that Google loves.
C. Install the Ceiling Firestop<br />
A ceiling fi restop MUST be used between<br />
fl oors and attics.<br />
• Frame opening 9 in. x 9 in. (229 mm x<br />
229 mm) whenever the vent penetrates<br />
a ceiling/floor (see Figure 8.3).<br />
• Frame the area with the same sized lumber<br />
as used in ceiling/fl oor joist.<br />
• The ceiling fi restop may be installed above<br />
or below the ceiling joists when installed<br />
with a attic insulation shield. It must be<br />
under joists between fl oors that are not<br />
insulated. Refer to Figure 8.4.<br />
• Secure with three fasteners on each side.<br />
WARNING! Risk of Fire! DO NOT pack<br />
insulation around the vent. Insulation must be<br />
kept back from the pipe to prevent overheating.<br />
30<br />
Figure 8.3 Installing Ceiling Firestop<br />
Ceiling firestop<br />
installed below ceiling.<br />
Figure 8.4 Installing the <strong>At</strong>tic Shield<br />
Heatilator • Eclipse • <strong>4049</strong>-229 Rev C • 06/08<br />
Install attic insulation<br />
shields before<br />
or after installation<br />
of vent system.<br />
3 fasteners<br />
per side<br />
<strong>At</strong>tic Above<br />
9 in. (229 mm)<br />
9 in.<br />
(229 mm)<br />
Hole should measure<br />
9 in. x 9 in.<br />
(229 mm x 229 mm)<br />
inside to inside<br />
Ceiling firestop<br />
installed above ceiling.



