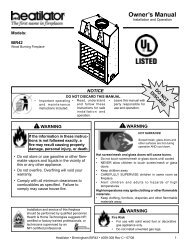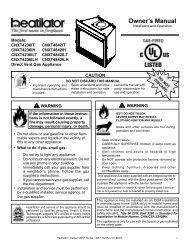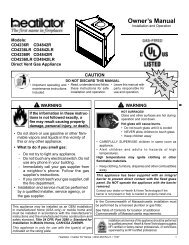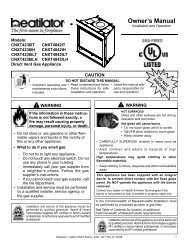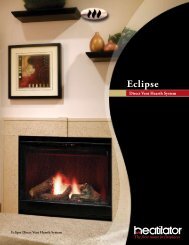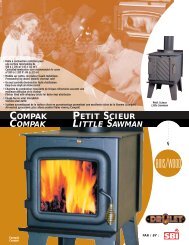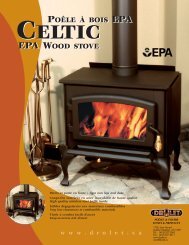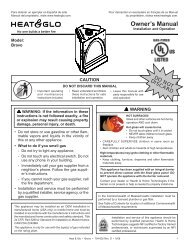4049-229C EDV Series.indd - At Andiron Fireplace Shop
4049-229C EDV Series.indd - At Andiron Fireplace Shop
4049-229C EDV Series.indd - At Andiron Fireplace Shop
Create successful ePaper yourself
Turn your PDF publications into a flip-book with our unique Google optimized e-Paper software.
Dimension Descriptions<br />
A Clearance above the ground, a veranda, porch, deck or balcony - 12 in.<br />
(30 cm) minimum. *<br />
B Clearance to window or door that may be opened – 10,000 BTUs or less,<br />
6 in. (15 cm) minimum; 10,000-50,000 BTUs, 9 in. (23 cm) minimum; over<br />
50,000 BTUs, 12 in. (30 cm) minimum. *<br />
C Clearance to permanently closed window – 12 in. (30 cm) minimum -<br />
recommended to prevent condensation on window.<br />
D Vertical clearance to ventilated soffi t located above the termination within<br />
a horizontal distance of 2 ft (60 cm) from the centerline of the termination<br />
– 18 in. (46 cm) minimum. **<br />
E Vertical clearance to unventilated soffi t - 12 in. (30 cm) minimum. **<br />
F Clearance to outside corner - 6 in. (15 cm) minimum.<br />
G Clearance to inside corner - 6 in. (15 cm) minimum.<br />
H Not to be installed above a meter/regulator assembly within 3 ft (90 cm)<br />
horizontally* from the center line of the regulator (Canada only)<br />
I Clearance to service regulator vent outlet – 3 ft (.91 m) U.S. minimum and<br />
3 ft (.91 m) Canada minimum. *<br />
J Clearance to non-mechanical air supply inlet into building or the combustion<br />
air inlet to any other appliance – 9” (23 cm) U.S. minimum and 12 in. (30<br />
cm) Canada minimum. *<br />
K Clearance to mechanical air supply inlet - 3 ft (.91 m) U.S. minimum and<br />
6 ft (1.8 m) Canada minimum. *<br />
L Clearance above a paved sidewalk or paved driveway located on public<br />
property - 7 ft (2.1 m) minimum.<br />
A vent may not terminate directly above a sidewalk or paved driveway<br />
which is located between two single family dwellings and serves both<br />
dwellings.<br />
M Clearance under veranda, porch, deck or balcony - 12 in. (30 cm) minimum.<br />
* Recommended 30 in. (76 cm) for vinyl or plastic.<br />
Only permitted if veranda, porch, deck or balcony is fully open on a<br />
minimum of 2 sides beneath the fl oor. *<br />
N Vertical clearance between two horizontal termination caps – 12 in. (30<br />
cm) minimum.<br />
O Horizontal clearance between two horizontal termination caps – 12 in. (30<br />
cm) minimum.<br />
22<br />
D<br />
E<br />
V<br />
L B<br />
Measure vertical clearances<br />
from this surface<br />
Measure horizontal clearances<br />
from this surface.<br />
F<br />
V<br />
V<br />
C<br />
B<br />
Fixed<br />
Closed<br />
Figure 6.5 Minimum Clearances for Termination<br />
V<br />
B<br />
V TERMINATION CAP<br />
B<br />
Openable Fixed<br />
Closed<br />
V<br />
T<br />
A<br />
J<br />
O<br />
X<br />
P 6” - Non-vinyl sidewalls<br />
12” – Vinyl sidewalls<br />
Q 18” – Non-vinyl soffi t and overhang<br />
42” – Vinyl soffi t and overhang<br />
R 8 ft.<br />
Heatilator • Eclipse • <strong>4049</strong>-229 Rev C • 06/08<br />
V<br />
B<br />
V<br />
H<br />
N<br />
GAS METER<br />
X AIR SUPPLY INLET<br />
R<br />
Q P<br />
V<br />
S<br />
Covered Alcove<br />
Applications<br />
I<br />
M<br />
V K X<br />
RESTRICTION ZONE<br />
(TERMINATION NOT<br />
ALLOWED)<br />
V<br />
U<br />
G<br />
V<br />
A<br />
V<br />
Electrical<br />
Service<br />
V<br />
W<br />
D*<br />
Clearances to Electrical Service<br />
S min<br />
V<br />
U<br />
V<br />
T max<br />
1 cap 3 ft 2 x S actual<br />
2 caps 6 ft 1 x S actual<br />
3 caps 9 ft 2/3 x S actual<br />
4 caps 12 ft 1/2 x S actual<br />
S min = # term caps x 3 T max = (2/# term caps) x S (actual)<br />
U 6” min. – Clearance from sides of electrical service.<br />
W 12” min. – Clearance above electrical service.<br />
* As specifi ed in CGA B149 Installation Codes<br />
Note: Local codes or regulations may require different clearances.<br />
** Clearance required to vinyl soffi t material – 30 in. (76 cm) minimum.<br />
Note: Location of the vent termination must not interfere with access to<br />
the electrical service.<br />
WARNING!<br />
In the U.S.: Vent system termination is NOT permitted in screened porches.<br />
You must follow side wall, overhang and ground clearances as stated in<br />
the instructions.<br />
In Canada: Vent system termination is NOT permitted in screened porches.<br />
Vent system termination is permitted in porch areas with two or more sides<br />
open. You must follow all side wall, overhang and ground clearances as<br />
stated in the instructions.<br />
Hearth & Home Technologies assumes no responsibility for the improper<br />
performance of the appliance when the venting system does not meet<br />
these requirements.<br />
CAUTION: IF EXTERIOR WALLS ARE FINISHED WITH VINYL SIDING, IT IS SUGGESTED THAT A VINYL PROTECTOR KIT BE INSTALLED.



