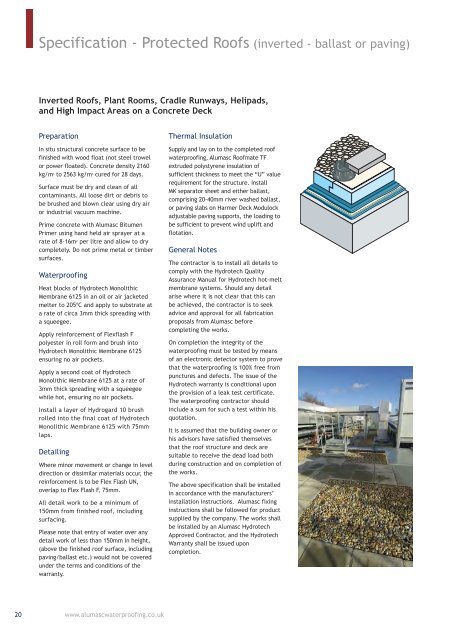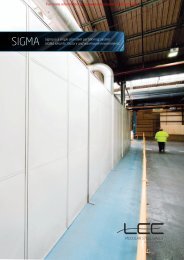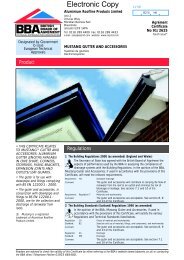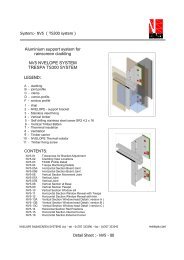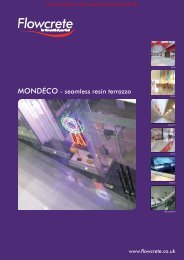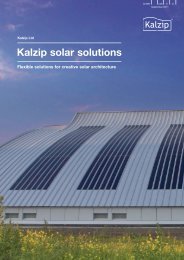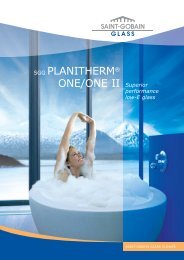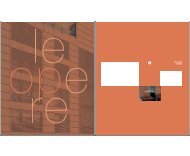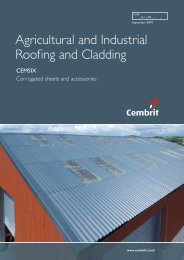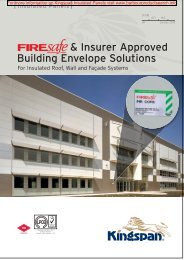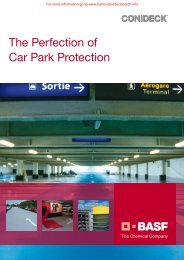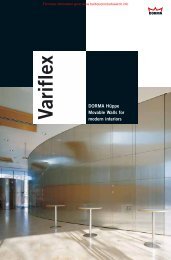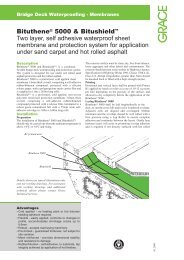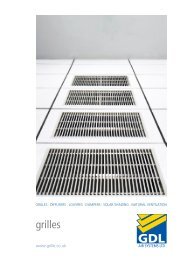Hydrotech Brochure - Barbour Product Search
Hydrotech Brochure - Barbour Product Search
Hydrotech Brochure - Barbour Product Search
You also want an ePaper? Increase the reach of your titles
YUMPU automatically turns print PDFs into web optimized ePapers that Google loves.
Specification - Protected Roofs (inverted - ballast or paving)Inverted Roofs, Plant Rooms, Cradle Runways, Helipads,and High Impact Areas on a Concrete DeckPreparationIn situ structural concrete surface to befinished with wood float (not steel trowelor power floated). Concrete density 2160kg/m 3 to 2563 kg/m 3 cured for 28 days.Surface must be dry and clean of allcontaminants. All loose dirt or debris tobe brushed and blown clear using dry airor industrial vacuum machine.Prime concrete with Alumasc BitumenPrimer using hand held air sprayer at arate of 8-16m 2 per litre and allow to drycompletely. Do not prime metal or timbersurfaces.WaterproofingHeat blocks of <strong>Hydrotech</strong> MonolithicMembrane 6125 in an oil or air jacketedmelter to 205ºC and apply to substrate ata rate of circa 3mm thick spreading witha squeegee.Apply reinforcement of Flexflash Fpolyester in roll form and brush into<strong>Hydrotech</strong> Monolithic Membrane 6125ensuring no air pockets.Apply a second coat of <strong>Hydrotech</strong>Monolithic Membrane 6125 at a rate of3mm thick spreading with a squeegeewhile hot, ensuring no air pockets.Install a layer of Hydrogard 10 brushrolled into the final coat of <strong>Hydrotech</strong>Monolithic Membrane 6125 with 75mmlaps.DetailingWhere minor movement or change in leveldirection or dissimilar materials occur, thereinforcement is to be Flex Flash UN,overlap to Flex Flash F, 75mm.All detail work to be a minimum of150mm from finished roof, includingsurfacing.Please note that entry of water over anydetail work of less than 150mm in height,(above the finished roof surface, includingpaving/ballast etc.) would not be coveredunder the terms and conditions of thewarranty.Thermal InsulationSupply and lay on to the completed roofwaterproofing, Alumasc Roofmate TFextruded polystyrene insulation ofsufficient thickness to meet the “U” valuerequirement for the structure. InstallMK separator sheet and either ballast,comprising 20-40mm river washed ballast,or paving slabs on Harmer Deck Modulockadjustable paving supports, the loading tobe sufficient to prevent wind uplift andflotation.General NotesThe contractor is to install all details tocomply with the <strong>Hydrotech</strong> QualityAssurance Manual for <strong>Hydrotech</strong> hot-meltmembrane systems. Should any detailarise where it is not clear that this canbe achieved, the contractor is to seekadvice and approval for all fabricationproposals from Alumasc beforecompleting the works.On completion the integrity of thewaterproofing must be tested by meansof an electronic detector system to provethat the waterproofing is 100% free frompunctures and defects. The issue of the<strong>Hydrotech</strong> warranty is conditional uponthe provision of a leak test certificate.The waterproofing contractor shouldinclude a sum for such a test within hisquotation.It is assumed that the building owner orhis advisors have satisfied themselvesthat the roof structure and deck aresuitable to receive the dead load bothduring construction and on completion ofthe works.The above specification shall be installedin accordance with the manufacturers’installation instructions. Alumasc fixinginstructions shall be followed for productsupplied by the company. The works shallbe installed by an Alumasc <strong>Hydrotech</strong>Approved Contractor, and the <strong>Hydrotech</strong>Warranty shall be issued uponcompletion.20www.alumascwaterproofing.co.uk


