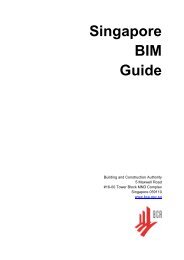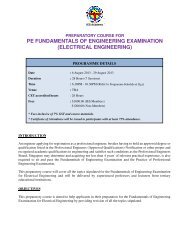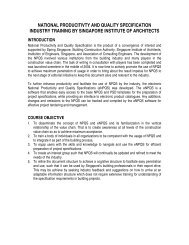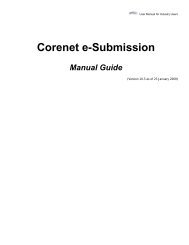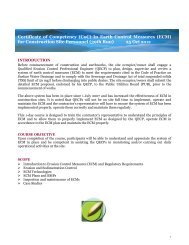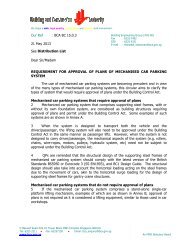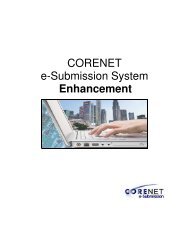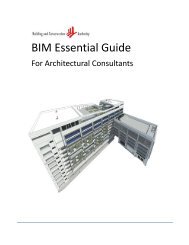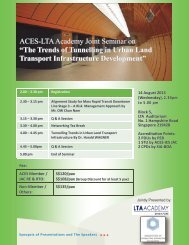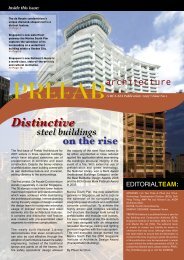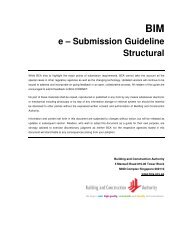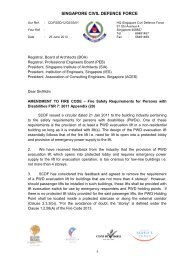Application for Electricity Supply - Corenet
Application for Electricity Supply - Corenet
Application for Electricity Supply - Corenet
- No tags were found...
Create successful ePaper yourself
Turn your PDF publications into a flip-book with our unique Google optimized e-Paper software.
4.2.3As the dimensions of Grid's equipment may vary from time to time, the Licensed Electrical workershall obtain the actual substation requirements from the Manager (Distribution Planning), Grid at thetime of application.4.2.4Subject to the layout and access being suitable, the applicant may incorporate the substation as partof his main building. The typical layout plans shown in this handbook depict only the functionalrequirements. The applicant is encouraged to introduce suitable architectural treatment to harmonisethe substation structure with the rest of the development aesthetically. The functional requirements ofthe substation structure, however, must be complied with. For example, the minimum clear height ofthe cable chamber and switchroom must be 1.5m and 3.1m respectively even if the substation isintegrated into a multi-storey building.4.3 Submission of Substation Site and Design Plans4.3.1 GeneralWhere a substation is required, the substation space requirements are communicated to theLicensed Electrical Worker within 14 days from date of request <strong>for</strong> supply. Be<strong>for</strong>e construction of thesubstation, the Licensed Electrical Worker shall submit 3 sets of plans showing the location of theproposed substation in relation to the rest of the development and detailed layout plans <strong>for</strong> thesubstation. Two sets of plans will be endorsed and returned to the Licensed Electrical Worker.All plans/drawings to be submitted must be on appropriate A1 or A2 size paper and endorsed by theLicensed Electrical Worker responsible <strong>for</strong> the planning, design and supervision of the installation. Tofacilitate processing, PSL's <strong>Application</strong> Reference Number must be indicated in all submissions whichshall be accompanied by a checklist as shown in Appendix 13 (Form CS/5).In the case of re-submission of plans, all amendments (addition/deletion/revision) made must behighlighted in the new set of drawings and listed out in covering letters.All plans are to be drawn to scale and dimensions used shall be in metric units.4.3.2 Substation Site PlansThese plans should show the location of the proposed substation(s) in relation to the surroundingarea and should include the following:(i) The proposed Grid substation(s);(ii) The customer's switchroom(s);(iii) The proposed Grid's incoming cable and customer's service cable routes;(iv) The orientation of other buildings within the development site;(v) The proposed driveway to the substation entrance (to be shaded in red);(vi) The existing and proposed drains; and(vii) North-East Gridlines or 2 NE survey coordinates.4.3.3 Substation Design/Layout PlansThese drawings must include the Plan, Front, Rear and Side Elevations of the substation and at least2 cross-sections showing the surrounding roads, cable chamber, switchroom beams and clear height,switchroom floor openings, trans<strong>for</strong>mer plinths and other pertinent details. If the substation is part of alarger building, details of immediately adjoining upper floor, basement as well as adjacent space allaround the substation shall be depicted.The detailed requirements <strong>for</strong> the design of the substation are listed in Appendix 14. Unless explicitwaiver is granted, these requirements are to be incorporated in the architectural plans.



