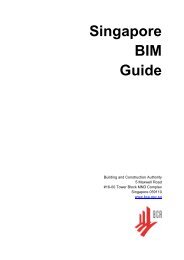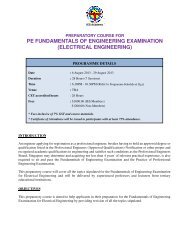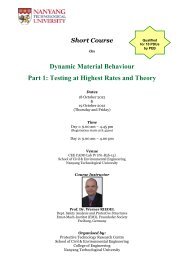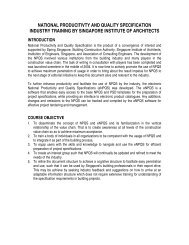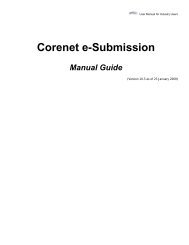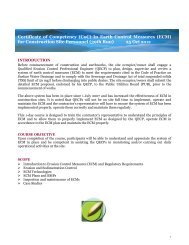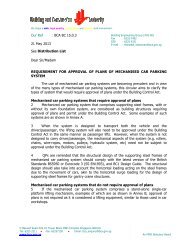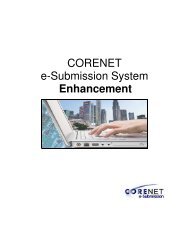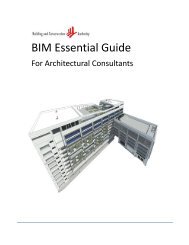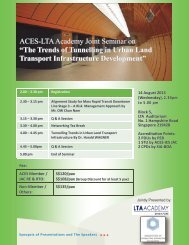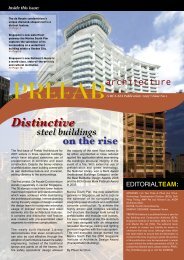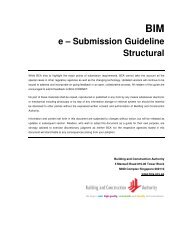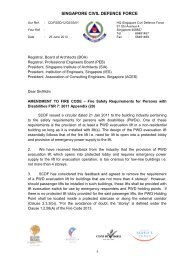Application for Electricity Supply - Corenet
Application for Electricity Supply - Corenet
Application for Electricity Supply - Corenet
- No tags were found...
Create successful ePaper yourself
Turn your PDF publications into a flip-book with our unique Google optimized e-Paper software.
6.2 Location Of Meter6.2.1 General(i) The service board accommodating Grid's service MCBs and meters shall be located near thetermination of the service line. The meter/service position shall be easily accessible to PSLand Grid personnel at all times <strong>for</strong> purposes of maintenance and reading of meters.(ii) It shall be installed in a safe Location where the meters will not be damaged or be a cause ofdanger to personnel (viz, in a clean and dry location, not exposed to weather, mechanicalinjury, vibrations, extremes of temperature or dampness).(iii) The height of the meter on the meterboard shall be between 1.0 and 1.8 metres above groundlevel and the depth of the compartment <strong>for</strong> installation of meters shall be between 200 and300 mm.It is advisable to house the service board in an approved box of non-combustible high impact materialto give added protection to the metering equipment and safety to personnel.6.2.2 Grouping of MetersMeters shall be installed outside each tenant unit <strong>for</strong> ease of meter reading, maintenance, etc. Wherethis is not possible <strong>for</strong> practical reasons, meters may be grouped together in easily accessiblecentralised meter rooms or meter compartments/ riser ducts/ cupboards in multi-tenanted premises(eg residential, office, shopping or industrial high rise building/complex).6.2.3 Meters in Meter Compartments/ Riser Ducts/Cupboards(i)(ii)(iii)(iv)(v)(vi)Meters are to be grouped on the same floor as the tenant units.There may be more than one group metering location each floor.There shall be adequate lighting in the group meter location to facilitate meter reading andmeter installation/ maintenance.Meter boards in meter compartments/ riser ducts/cupboards shall be such that meters can bemounted facing the doors.All meter compartments/riser ducts/ cupboards where meters are installed shall be clearly andpermanently labelled. Tenant unit numbers on permanent labels must be fixed adjacent totheir respective meters.Meter compartments/ riser ducts/ cupboards housing the meters must have clear glasswindows provided on the doors, if these are locked, <strong>for</strong> ease of meter reading. The window <strong>for</strong>each meter must not be less than 200 mm (W) x 300 mm (H) x 6 mm (thickness) and must becorrectly positioned in front of where the meter is to be installed. Plastic windows and UVresistant polycarbonate are not acceptable. Full glass door is not acceptable.6.2.4 Meters in Centralised Meter Rooms(i)(ii)(iii)(iv)The height of the meter board or panel shall be such that meters can be mounted with thehighest row not exceeding 1.8 metres above floor level and the lowest row not less than 1metre above floor level.There shall be standing space of at least 700 mm in front of the meter panel. However, if themeters are mounted on a free-standing panel, a clearance of 700 mm all round the panel isrequired.The meter board or panel shall be rigidly and vertically mounted. The doors of the panel mustbe hinged.The meter room shall not be used as a storeroom.6.2.5 Meters Installed in Landed Properties(i)(ii)The meters and service cables shall be installed in a weatherproof compartment located at thegate post or perimeter wall where applicable <strong>for</strong> supply capacity up to 100 Amperes 3 phase.The technical requirements <strong>for</strong> this compartment are as given in Appendices 23 and 24.If there is no gate post or fencing around the perimeter of the landed properties, meters shallbe installed inside a splash proof meter box/compartment which is protected from the weather



