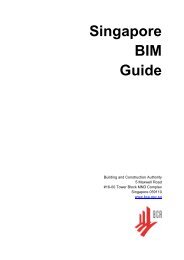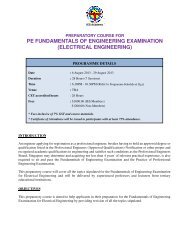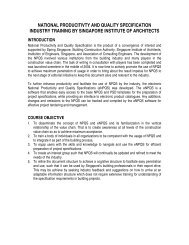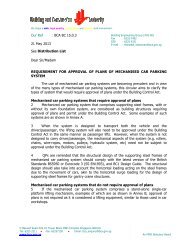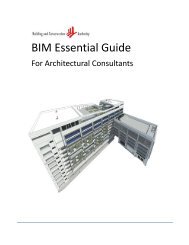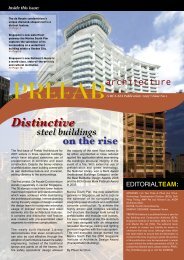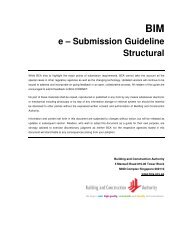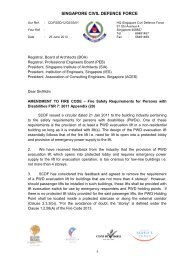Application for Electricity Supply - Corenet
Application for Electricity Supply - Corenet
Application for Electricity Supply - Corenet
- No tags were found...
Create successful ePaper yourself
Turn your PDF publications into a flip-book with our unique Google optimized e-Paper software.
Appendix 14 Substation Layout Requirements To Be Incorporated In The Architectural PlansSubstation Layout Requirements To Be Incorporated In The Architectural PlansItemCable Entry DuctsRequirementsHeavy duty 150mm dia. UPVC pipes in concrete jacket to be provided.To be sealed with removable water-tight plugs at both ends of pipes.To have piling, if necessary.Cable Entry RampCross Sectional views to be shown.150mm wide removable hot-dipped galvanised mild steel gratings to beprovided.Walls and floors to be plastered and rendered waterproof.Cable TrenchesSand filling to be carried out after cable installation.Depth of 900mm (no beams shall be allowed within/across the trenches).Openings to be covered by removable hot-dipped galvanised mild steel.Switchgear FloorGrating of 300mm width which is able to support at least 100 kg.To take a load of 1,600 kg per sq m. Floor beam is to be 200mm awayfrom the HV floor opening. All floor openings to be free of beam.SwitchroomLouvred heavy duty aluminium door to Grid drawing C/01/75E.Size: 2.9M X 1.8M wide nett <strong>for</strong> 22kV switchroom 2.7M X 1.8M wide nett<strong>for</strong> 6.6kV switchroom,Floor to have a 50mm thick cement rendering including a 20mmgranolithic smooth finish of cement, granite chips and sand in the ratio of1:1:1 plus 9kg ironite or equivalent approved hardener to each 45 kg ofcement. For 22kV substations, final rendering of Grid switchroom floor tobe done after installation of switchgear floor frame.Height: No part from floor to ceiling beams to be less than 3.1M. Nocolumn allowed within the switchroom.Hot-dipped galvanised mild steel/stainless steel railing to be provided <strong>for</strong>stairs and loading plat<strong>for</strong>m. (Removable type in front of door.)Hasp and staple (140m x 65m x 6mm) and door hinges to be of brass ofstainless steel.Adequate natural lighting required. Provision of glass block in smallmodules.Ventilation panels at high level <strong>for</strong> all 6.6kV substation and ONLY 22kVsubstation integrated into customer's building.



