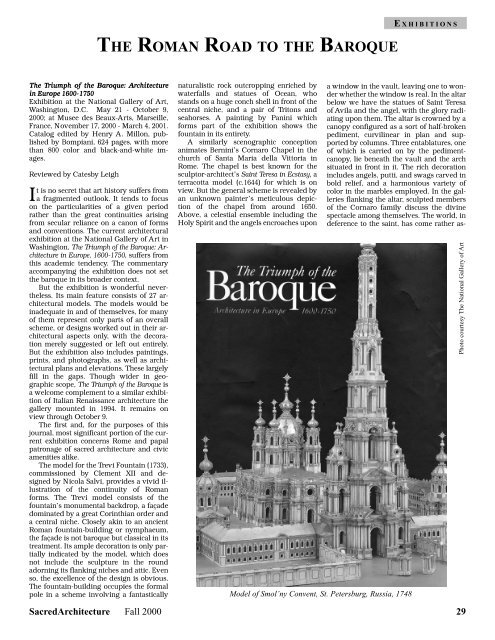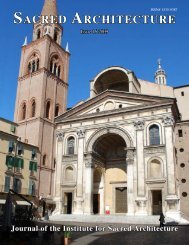A R T I C L E SHave liturgicalartists,architectsandleadershipbeen led to arethinkingof pre-establishedcategoriesandperspectivesthroughoutthe processof renewal?This may beevident inthe developmentof flexibilityandthe use ofthe collabora t i v emodel ofdecisionmaking.Communicationwasa high priorityconcernin the experienceof myr espondents.Thatconcernmay need tobe addressedin aSt. Joseph’s Church, Omaha, Nebraskarenovationprocess. <strong>The</strong>especially not just Sunday Mass.Responses I have received indicate asensibility that proposals received by parishionerscome from a different energy,one that talks about “worship space.” Referenceto “focus” in a church building isnot clearly definable, but is certainly relatedto the sense of sacred. My respondentsreferred to this need <strong>for</strong> the familiarand com<strong>for</strong>table, as they sensed an absenceof these elements in the outside world.<strong>The</strong>ir “sense of peace” had been attacked.<strong>The</strong>ir understanding of focus may be, insome cases, in conflict with renovation proposals.Church buildings vary as to focus.Foci have shifted several times over the lastthirty years.Has the process of listening to Catholicsbeen blocked by the goals, vocabulary, andinfluences of liturgical re<strong>for</strong>m? Renewalhas been proposed with great enthusiasm,yet frustratingly blocked during the processof implementation. Have proposalsaddressed the experiences and considerationsof their congregations? To ask thisquestion is not to minimize the proposals,but rather to suggest a process that maysuccessfully implement suggestions thatsimple, yet often neglected, art of listeningmay prove to be the most important componentof a renewal or renovation project.This <strong>for</strong>m of anthropological methodologycan be successful inasmuch as it brings<strong>for</strong>ward the voices of parishioners, relatingwhat is sacred <strong>for</strong> them, how that sense ofsacred applies to their church building, andwhat factors establish Catholic identity intheir minds. If one can propose that such liturgicalprocesses are indeed a “ministry,”then I would also propose that this ministrymust be carried out with such knowledge,with sensitivity to feelings and as aresponse to needs.Results of my research indicated the“things” that respondents felt make achurch “Catholic.” Although my samplingwas not from the entire Catholic population,nevertheless, from my experience inNorth America, I believe it to be true in ageneral sense. Let the reader investigateand find similar results:From their experience in churches,many Catholics feel the following items expresstheir Catholicity, and they desire tosee them present and visible in their churchspace in the following order:minister to the congregations who will experienceFirst Place: <strong>The</strong> Tabernacle (39%)a renovation.Second Place: <strong>The</strong> Crucifix(26%)Third Place: <strong>The</strong> Altar (13%)Fourth Place: <strong>The</strong> Baptismal Font (7%)Fifth Place: <strong>The</strong> Stations of the Cross(7%)Kneelers, statues, stained glass, holywater, confessionals were also of note, butto a lesser extent than the overpowering“top two” categories. Since I have done thisresearch, I have never entered a churchwithout thinking of these first two prioritiesfound in the minds of most Catholics Iknow.As the millennium is upon the Church,it is interesting that a strong, building, andemerging group of Catholics are policingwhat is happening in their buildings. Withall the energy of the news reporter in themovie “Network,” they are loudly sayingthat they are “mad, and they are not goingto take it any more!” This anger has beendeeply felt in the liturgical community,who with the kindest of hearts, but sometimeswith the strongest reaction, proposeliturgical and architectural re<strong>for</strong>m. Mostdistressing to them, and I count myselfamong them, is the recent questioning ofpast proposals and liturgical documents bythe American bishops. This has also expresseditself in Rome’s response to concernsover translations proposed by ICEL,(<strong>The</strong> International Commission <strong>for</strong> Englishin the Liturgy). <strong>The</strong>re seems to be a greatloss of confidence here. Much of this responsehas been a bottom up movement,initiated by Catholics who have addressedconcerns to their bishops. We are only nowreflecting on what this is saying and howwe should move <strong>for</strong>ward. One such documentthat may be thought out of touchwith the sensibility of such Catholics hasproposed, and sometimes demanded locally,that the Tabernacle be moved to aseparate chapel away from the body of thechurch. Whether this directive is adheredto in the future will not only effect the sensibilityof Catholics in general, but also thefuture plans and proposals of artists andarchitects.Lest many Catholics become, what Ihave phrased: “voices crying in the wilderness,”I would hope and propose that thefuture would bring an openness to dialoguethat comes from those who see sacredenvironmental change as a processthat looks at the self and at others. I dare tosuggest that answers to this current dilemma,and the research that needs to bedone by liturgical re<strong>for</strong>mers and church architects,<strong>for</strong> that matter, may be found withthe assistance of some of the methodologyof cultural anthropology.Rev. William J. Turner, is a Roman Catholicpriest of the Diocese of Lansing, Michigan. Thisarticle is a summary of his 1997 dissertation onCatholic identity and its relationship to theCatholic Church building.28 Fall 2000 <strong>Sacred</strong> <strong>Architecture</strong>
THE ROMAN ROAD TO THE BAROQUEE XHIBITIONS<strong>The</strong> Triumph of the Baroque: <strong>Architecture</strong>in Europe 1600-1750Exhibition at the National Gallery of Art,Washington, D.C. May 21 - October 9,2000; at Musee des Beaux-Arts, Marseille,France, November 17, 2000 - March 4, 2001.Catalog edited by Henry A. Millon, publishedby Bompiani, 624 pages, with morethan 800 color and black-and-white images.Reviewed by Catesby LeighIt is no secret that art history suffers froma fragmented outlook. It tends to focuson the particularities of a given periodrather than the great continuities arisingfrom secular reliance on a canon of <strong>for</strong>msand conventions. <strong>The</strong> current architecturalexhibition at the National Gallery of Art inWashington, <strong>The</strong> Triumph of the Baroque: <strong>Architecture</strong>in Europe, 1600-1750, suffers fromthis academic tendency. <strong>The</strong> commentaryaccompanying the exhibition does not setthe baroque in its broader context.But the exhibition is wonderful nevertheless.Its main feature consists of 27 architecturalmodels. <strong>The</strong> models would beinadequate in and of themselves, <strong>for</strong> manyof them represent only parts of an overallscheme, or designs worked out in their architecturalaspects only, with the decorationmerely suggested or left out entirely.But the exhibition also includes paintings,prints, and photographs, as well as architecturalplans and elevations. <strong>The</strong>se largelyfill in the gaps. Though wider in geographicscope, <strong>The</strong> Triumph of the Baroque isa welcome complement to a similar exhibitionof Italian Renaissance architecture thegallery mounted in 1994. It remains onview through October 9.<strong>The</strong> first and, <strong>for</strong> the purposes of thisjournal, most significant portion of the currentexhibition concerns Rome and papalpatronage of sacred architecture and civicamenities alike.<strong>The</strong> model <strong>for</strong> the Trevi Fountain (1733),commissioned by Clement XII and designedby Nicola Salvi, provides a vivid illustrationof the continuity of Roman<strong>for</strong>ms. <strong>The</strong> Trevi model consists of thefountain’s monumental backdrop, a façadedominated by a great Corinthian order anda central niche. Closely akin to an ancientRoman fountain-building or nymphaeum,the façade is not baroque but classical in itstreatment. Its ample decoration is only partiallyindicated by the model, which doesnot include the sculpture in the roundadorning its flanking niches and attic. Evenso, the excellence of the design is obvious.<strong>The</strong> fountain-building occupies the <strong>for</strong>malpole in a scheme involving a fantasticallynaturalistic rock outcropping enriched bywaterfalls and statues of Ocean, whostands on a huge conch shell in front of thecentral niche, and a pair of Tritons andseahorses. A painting by Panini which<strong>for</strong>ms part of the exhibition shows thefountain in its entirety.A similarly scenographic conceptionanimates Bernini’s Cornaro Chapel in thechurch of Santa Maria della Vittoria inRome. <strong>The</strong> chapel is best known <strong>for</strong> thesculptor-architect’s Saint Teresa in Ecstasy, aterracotta model (c.1644) <strong>for</strong> which is onview. But the general scheme is revealed byan unknown painter’s meticulous depictionof the chapel from around 1650.Above, a celestial ensemble including theHoly Spirit and the angels encroaches upona window in the vault, leaving one to wonderwhether the window is real. In the altarbelow we have the statues of Saint Teresaof Avila and the angel, with the glory radiatingupon them. <strong>The</strong> altar is crowned by acanopy configured as a sort of half-brokenpediment, curvilinear in plan and supportedby columns. Three entablatures, oneof which is carried on by the pedimentcanopy,lie beneath the vault and the archsituated in front in it. <strong>The</strong> rich decorationincludes angels, putti, and swags carved inbold relief, and a harmonious variety ofcolor in the marbles employed. In the galleriesflanking the altar, sculpted membersof the Cornaro family discuss the divinespectacle among themselves. <strong>The</strong> world, indeference to the saint, has come rather as-Model of Smol’ny Convent, St. Petersburg, Russia, 1748Photo courtesy <strong>The</strong> National Gallery of Art<strong>Sacred</strong><strong>Architecture</strong> Fall 2000 29










