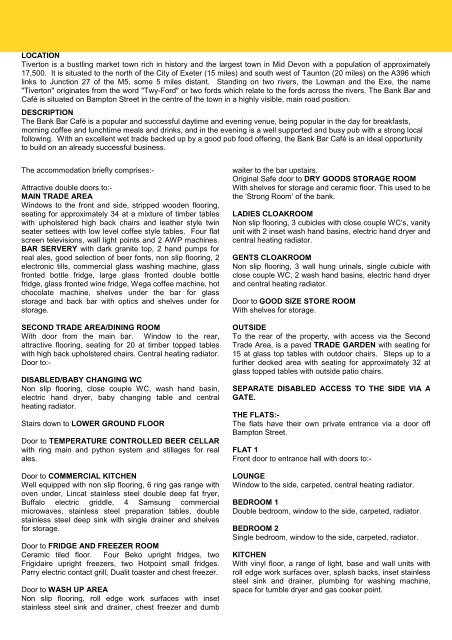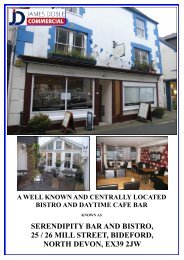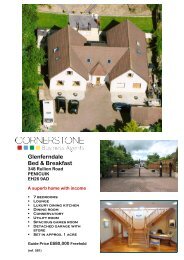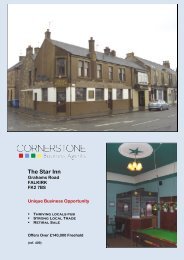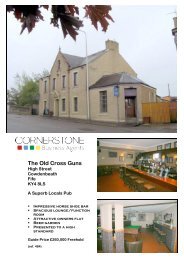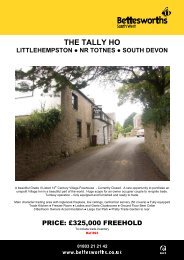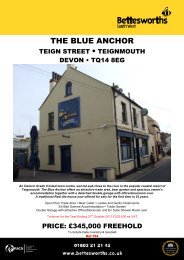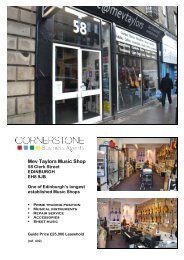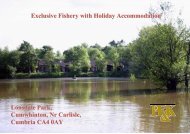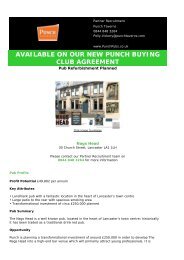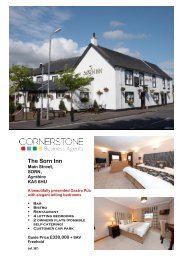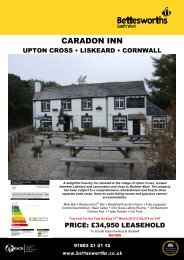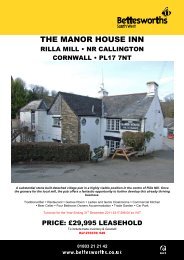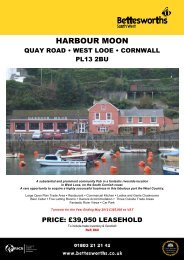THE BANK BAR CAFÉ - BusinessesForSale.com
THE BANK BAR CAFÉ - BusinessesForSale.com
THE BANK BAR CAFÉ - BusinessesForSale.com
Create successful ePaper yourself
Turn your PDF publications into a flip-book with our unique Google optimized e-Paper software.
LOCATION<br />
Tiverton is a bustling market town rich in history and the largest town in Mid Devon with a population of approximately<br />
17,500. It is situated to the north of the City of Exeter (15 miles) and south west of Taunton (20 miles) on the A396 which<br />
links to Junction 27 of the M5, some 5 miles distant. Standing on two rivers, the Lowman and the Exe, the name<br />
"Tiverton" originates from the word "Twy-Ford" or two fords which relate to the fords across the rivers. The Bank Bar and<br />
Café is situated on Bampton Street in the centre of the town in a highly visible, main road position.<br />
DESCRIPTION<br />
The Bank Bar Café is a popular and successful daytime and evening venue, being popular in the day for breakfasts,<br />
morning coffee and lunchtime meals and drinks, and in the evening is a well supported and busy pub with a strong local<br />
following. With an excellent wet trade backed up by a good pub food offering, the Bank Bar Café is an ideal opportunity<br />
to build on an already successful business.<br />
The ac<strong>com</strong>modation briefly <strong>com</strong>prises:-<br />
Attractive double doors to:-<br />
MAIN TRADE AREA<br />
Windows to the front and side, stripped wooden flooring,<br />
seating for approximately 34 at a mixture of timber tables<br />
with upholstered high back chairs and leather style twin<br />
seater settees with low level coffee style tables. Four flat<br />
screen televisions, wall light points and 2 AWP machines.<br />
<strong>BAR</strong> SERVERY with dark granite top, 2 hand pumps for<br />
real ales, good selection of beer fonts, non slip flooring, 2<br />
electronic tills, <strong>com</strong>mercial glass washing machine, glass<br />
fronted bottle fridge, large glass fronted double bottle<br />
fridge, glass fronted wine fridge, Wega coffee machine, hot<br />
chocolate machine, shelves under the bar for glass<br />
storage and back bar with optics and shelves under for<br />
storage.<br />
SECOND TRADE AREA/DINING ROOM<br />
With door from the main bar. Window to the rear,<br />
attractive flooring, seating for 20 at timber topped tables<br />
with high back upholstered chairs. Central heating radiator.<br />
Door to:-<br />
DISABLED/BABY CHANGING WC<br />
Non slip flooring, close couple WC, wash hand basin,<br />
electric hand dryer, baby changing table and central<br />
heating radiator.<br />
Stairs down to LOWER GROUND FLOOR<br />
Door to TEMPERATURE CONTROLLED BEER CELLAR<br />
with ring main and python system and stillages for real<br />
ales.<br />
Door to COMMERCIAL KITCHEN<br />
Well equipped with non slip flooring, 6 ring gas range with<br />
oven under, Lincat stainless steel double deep fat fryer,<br />
Buffalo electric griddle, 4 Samsung <strong>com</strong>mercial<br />
microwaves, stainless steel preparation tables, double<br />
stainless steel deep sink with single drainer and shelves<br />
for storage.<br />
Door to FRIDGE AND FREEZER ROOM<br />
Ceramic tiled floor. Four Beko upright fridges, two<br />
Frigidaire upright freezers, two Hotpoint small fridges.<br />
Parry electric contact grill, Dualit toaster and chest freezer.<br />
Door to WASH UP AREA<br />
Non slip flooring, roll edge work surfaces with inset<br />
stainless steel sink and drainer, chest freezer and dumb<br />
waiter to the bar upstairs.<br />
Original Safe door to DRY GOODS STORAGE ROOM<br />
With shelves for storage and ceramic floor. This used to be<br />
the ‘Strong Room’ of the bank.<br />
LADIES CLOAKROOM<br />
Non slip flooring, 3 cubicles with close couple WC’s, vanity<br />
unit with 2 inset wash hand basins, electric hand dryer and<br />
central heating radiator.<br />
GENTS CLOAKROOM<br />
Non slip flooring, 3 wall hung urinals, single cubicle with<br />
close couple WC, 2 wash hand basins, electric hand dryer<br />
and central heating radiator.<br />
Door to GOOD SIZE STORE ROOM<br />
With shelves for storage.<br />
OUTSIDE<br />
To the rear of the property, with access via the Second<br />
Trade Area, is a paved TRADE GARDEN with seating for<br />
15 at glass top tables with outdoor chairs. Steps up to a<br />
further decked area with seating for approximately 32 at<br />
glass topped tables with outside patio chairs.<br />
SEPARATE DISABLED ACCESS TO <strong>THE</strong> SIDE VIA A<br />
GATE.<br />
<strong>THE</strong> FLATS:-<br />
The flats have their own private entrance via a door off<br />
Bampton Street.<br />
FLAT 1<br />
Front door to entrance hall with doors to:-<br />
LOUNGE<br />
Window to the side, carpeted, central heating radiator.<br />
BEDROOM 1<br />
Double bedroom, window to the side, carpeted, radiator.<br />
BEDROOM 2<br />
Single bedroom, window to the side, carpeted, radiator.<br />
KITCHEN<br />
With vinyl floor, a range of light, base and wall units with<br />
roll edge work surfaces over, splash backs, inset stainless<br />
steel sink and drainer, plumbing for washing machine,<br />
space for tumble dryer and gas cooker point.


