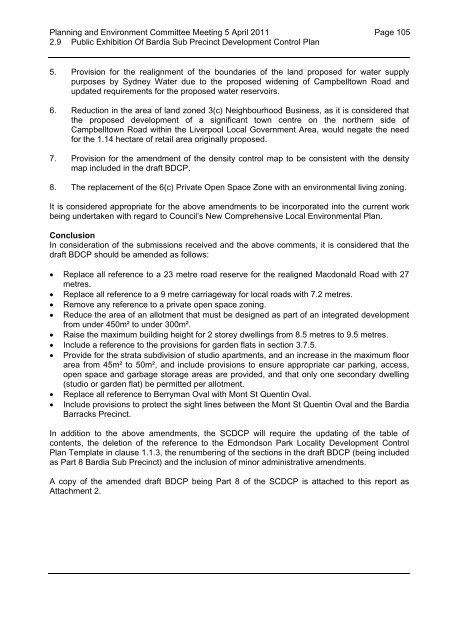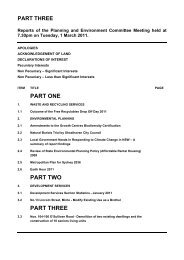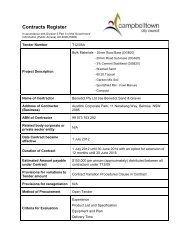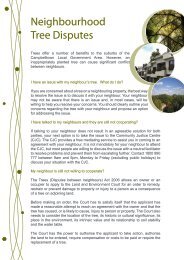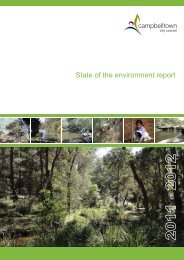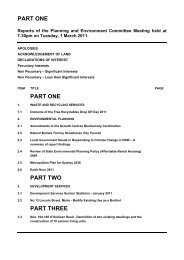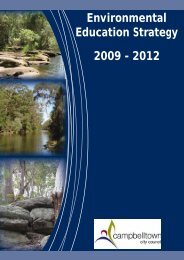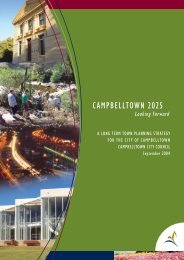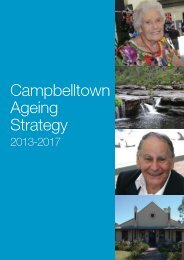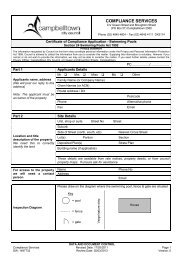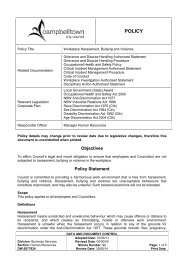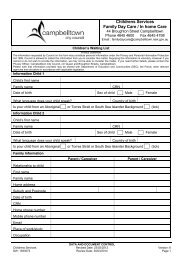PART ONE - Campbelltown City Council - NSW Government
PART ONE - Campbelltown City Council - NSW Government
PART ONE - Campbelltown City Council - NSW Government
You also want an ePaper? Increase the reach of your titles
YUMPU automatically turns print PDFs into web optimized ePapers that Google loves.
Planning and Environment Committee Meeting 5 April 2011 Page 1052.9 Public Exhibition Of Bardia Sub Precinct Development Control Plan5. Provision for the realignment of the boundaries of the land proposed for water supplypurposes by Sydney Water due to the proposed widening of <strong>Campbelltown</strong> Road andupdated requirements for the proposed water reservoirs.6. Reduction in the area of land zoned 3(c) Neighbourhood Business, as it is considered thatthe proposed development of a significant town centre on the northern side of<strong>Campbelltown</strong> Road within the Liverpool Local <strong>Government</strong> Area, would negate the needfor the 1.14 hectare of retail area originally proposed.7. Provision for the amendment of the density control map to be consistent with the densitymap included in the draft BDCP.8. The replacement of the 6(c) Private Open Space Zone with an environmental living zoning.It is considered appropriate for the above amendments to be incorporated into the current workbeing undertaken with regard to <strong>Council</strong>’s New Comprehensive Local Environmental Plan.ConclusionIn consideration of the submissions received and the above comments, it is considered that thedraft BDCP should be amended as follows: Replace all reference to a 23 metre road reserve for the realigned Macdonald Road with 27metres. Replace all reference to a 9 metre carriageway for local roads with 7.2 metres. Remove any reference to a private open space zoning. Reduce the area of an allotment that must be designed as part of an integrated developmentfrom under 450m² to under 300m². Raise the maximum building height for 2 storey dwellings from 8.5 metres to 9.5 metres. Include a reference to the provisions for garden flats in section 3.7.5. Provide for the strata subdivision of studio apartments, and an increase in the maximum floorarea from 45m² to 50m², and include provisions to ensure appropriate car parking, access,open space and garbage storage areas are provided, and that only one secondary dwelling(studio or garden flat) be permitted per allotment. Replace all reference to Berryman Oval with Mont St Quentin Oval. Include provisions to protect the sight lines between the Mont St Quentin Oval and the BardiaBarracks Precinct.In addition to the above amendments, the SCDCP will require the updating of the table ofcontents, the deletion of the reference to the Edmondson Park Locality Development ControlPlan Template in clause 1.1.3, the renumbering of the sections in the draft BDCP (being includedas Part 8 Bardia Sub Precinct) and the inclusion of minor administrative amendments.A copy of the amended draft BDCP being Part 8 of the SCDCP is attached to this report asAttachment 2.


