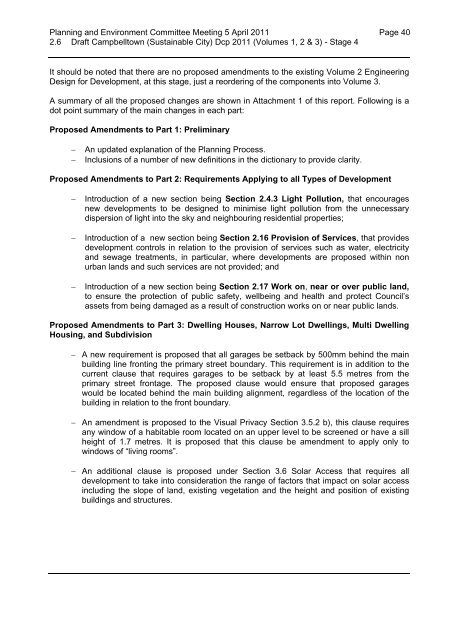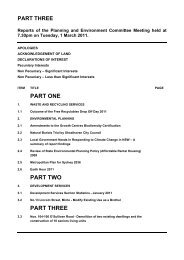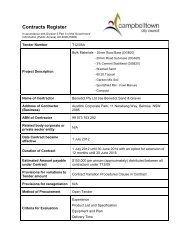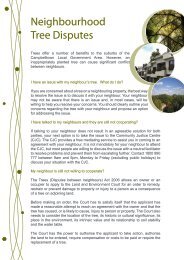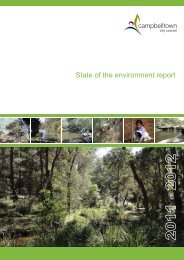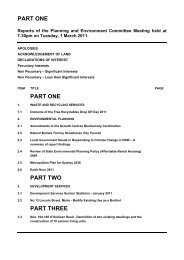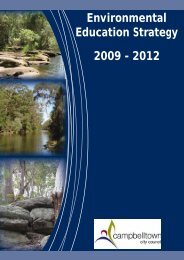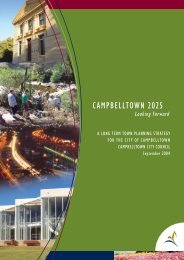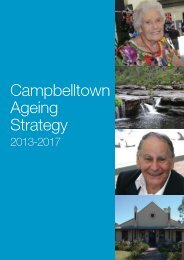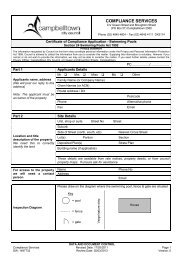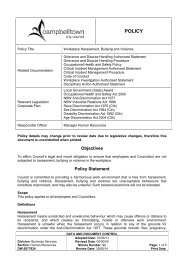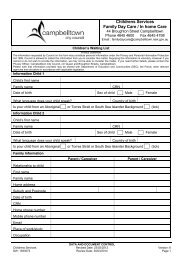PART ONE - Campbelltown City Council - NSW Government
PART ONE - Campbelltown City Council - NSW Government
PART ONE - Campbelltown City Council - NSW Government
You also want an ePaper? Increase the reach of your titles
YUMPU automatically turns print PDFs into web optimized ePapers that Google loves.
Planning and Environment Committee Meeting 5 April 2011 Page 402.6 Draft <strong>Campbelltown</strong> (Sustainable <strong>City</strong>) Dcp 2011 (Volumes 1, 2 & 3) - Stage 4It should be noted that there are no proposed amendments to the existing Volume 2 EngineeringDesign for Development, at this stage, just a reordering of the components into Volume 3.A summary of all the proposed changes are shown in Attachment 1 of this report. Following is adot point summary of the main changes in each part:Proposed Amendments to Part 1: PreliminaryAn updated explanation of the Planning Process.Inclusions of a number of new definitions in the dictionary to provide clarity.Proposed Amendments to Part 2: Requirements Applying to all Types of DevelopmentIntroduction of a new section being Section 2.4.3 Light Pollution, that encouragesnew developments to be designed to minimise light pollution from the unnecessarydispersion of light into the sky and neighbouring residential properties;Introduction of a new section being Section 2.16 Provision of Services, that providesdevelopment controls in relation to the provision of services such as water, electricityand sewage treatments, in particular, where developments are proposed within nonurban lands and such services are not provided; andIntroduction of a new section being Section 2.17 Work on, near or over public land,to ensure the protection of public safety, wellbeing and health and protect <strong>Council</strong>’sassets from being damaged as a result of construction works on or near public lands.Proposed Amendments to Part 3: Dwelling Houses, Narrow Lot Dwellings, Multi DwellingHousing, and Subdivision A new requirement is proposed that all garages be setback by 500mm behind the mainbuilding line fronting the primary street boundary. This requirement is in addition to thecurrent clause that requires garages to be setback by at least 5.5 metres from theprimary street frontage. The proposed clause would ensure that proposed garageswould be located behind the main building alignment, regardless of the location of thebuilding in relation to the front boundary. An amendment is proposed to the Visual Privacy Section 3.5.2 b), this clause requiresany window of a habitable room located on an upper level to be screened or have a sillheight of 1.7 metres. It is proposed that this clause be amendment to apply only towindows of “living rooms”. An additional clause is proposed under Section 3.6 Solar Access that requires alldevelopment to take into consideration the range of factors that impact on solar accessincluding the slope of land, existing vegetation and the height and position of existingbuildings and structures.


