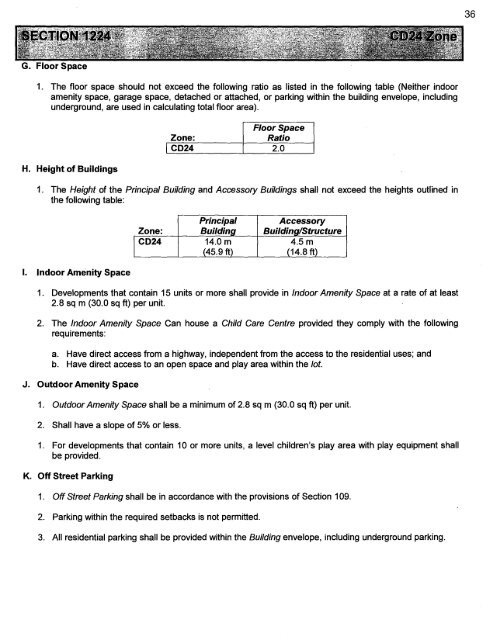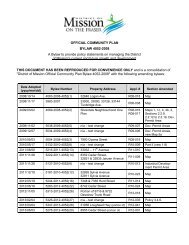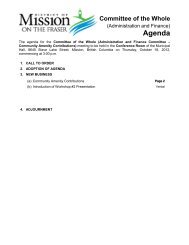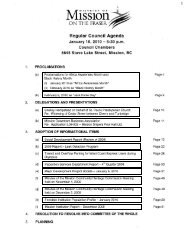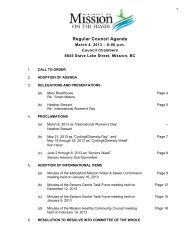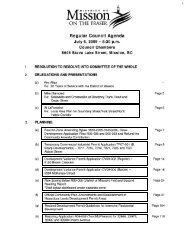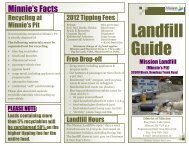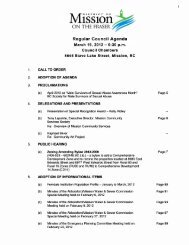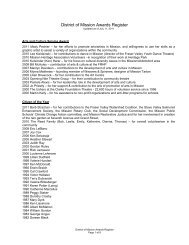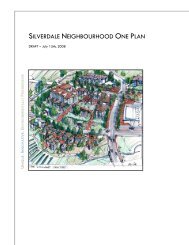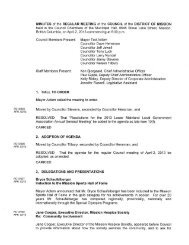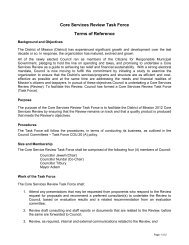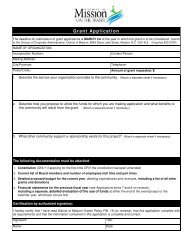- Page 1 and 2: 1Regular Council AgendaAugust 8, 20
- Page 3 and 4: 3(a) District of Mission Zoning Ame
- Page 5 and 6: 5\Q./ Fondation canadienne desmalad
- Page 7 and 8: 7PROCLAMATIONCanada World Youth Wee
- Page 9 and 10: 9Canada ' JeunesseWorld CanadaYouth
- Page 11 and 12: 11MissionON THE FRASERREQUEST TO AP
- Page 13 and 14: 13Ferndale Institution Population P
- Page 15 and 16: CORRECTIONAL SERVICE OF CANADAMISSI
- Page 17 and 18: 07/14/2011 13:02 6048264319 MMSI WA
- Page 19 and 20: 07/14/2011 13: 02 6048264319 MMSI W
- Page 21 and 22: 21Minutes of the Abbotsford/Mission
- Page 23 and 24: 23Minutes of the Abbotsford/Mission
- Page 25 and 26: 25MDISTRICT OF103,ON THE FRASERPlan
- Page 27 and 28: 27The development proposal is to al
- Page 29 and 30: 29offer drive-thru convenience, in
- Page 31 and 32: 31being completed (or the monies fo
- Page 33 and 34: 33g. Institutional limited to:L Adu
- Page 35: 35C. Lot Area1. The minimum Lot Are
- Page 39 and 40: AP,* nol39Metes and Bounds Descript
- Page 41 and 42: 41ENGINEERING DEPARTMENT REZONING C
- Page 43 and 44: 43>rgo„IW6f1t12_069• 3 0 2FTTPI
- Page 45 and 46: •r Val %. ti% 413EXTERIOR MATERIA
- Page 47 and 48: Des„.."'^is'?EXTERIOR MATERIALS E
- Page 50 and 51: a.v4 ■ft H Moritt p•r+ of props
- Page 52 and 53: 52MDISTRICT OFON THE FRASER ,'Plann
- Page 54 and 55: 54ZoningThe subject property and th
- Page 56 and 57: 56Development Variance Permit Appli
- Page 58 and 59: Map 2OCP DesignationsBOOTHBY AVEDES
- Page 60 and 61: 60Schedule BENGINEERING DEPARTMENT
- Page 62 and 63: 62Plan 2Future Build-out of the Sub
- Page 64 and 65: 64n0Fi„MrisISTsioTON THE FRASER /
- Page 66 and 67: 66008-524-092 31025 Silverhill Aven
- Page 68 and 69: 68OCPFILE: PRO.DEV.ZON PAGE 5 OF 5R
- Page 70 and 71: 70In recognition of the findings fr
- Page 72 and 73: District of Misiion MemoFILE: PRO.D
- Page 74 and 75: 74Existing Building Characteristics
- Page 76 and 77: 76Permit Conditions and Requirement
- Page 78 and 79: 78Map 2OCP DesignationsFILE: PRO.DE
- Page 80 and 81: 80Map 4Aerial PhotoFILE: PRO.DEV.TE
- Page 82 and 83: 82Plan 2Enaineerina Department Traf
- Page 84 and 85: 84• Business Hours are limited fr
- Page 87 and 88:
87Schedule C4.0 KEY FINDINGS1. An e
- Page 89 and 90:
89C12.LATIVE.TIZANOPOIZT4TIO N3OLUT
- Page 91 and 92:
91Page 3We would like to take this
- Page 93 and 94:
93Schedule EENGINEERING DEPARTMENT
- Page 98 and 99:
dik pea A.( 1)•—4111rwsi- - ---
- Page 100 and 101:
1 00;,-•A,...
- Page 102 and 103:
102MDISTRICT OF/0 ON THE FRASER .°
- Page 104 and 105:
104Excerpt from the Minutes of the
- Page 106 and 107:
106Draft Plan of Subdivision Propos
- Page 108 and 109:
108Internal CommentsThe proposal wa
- Page 111 and 112:
111Map 2of. 19' 2/3 of NIA/4 SECO'
- Page 113 and 114:
113MemoT(1 Chief Administrative Off
- Page 116 and 117:
116SUBDIVISION DRAFT PLAN OFLOT 2EX
- Page 118 and 119:
118S05-007R05-004 MAP 172739MOO7251
- Page 120 and 121:
120Ni[DISTRICT OFON THE FRASERParks
- Page 122 and 123:
122it difficult to be consistent in
- Page 124 and 125:
1242Staff feels that, while it woul
- Page 126 and 127:
126BRITISHOft. COLUMBIAFor Immediat
- Page 128 and 129:
128For Immediate Release2011 ENV004
- Page 130 and 131:
130k—Riser Valley Regional Distri
- Page 132:
MissionDISTRICT OFON THE FRASER ier
- Page 136 and 137:
136MDISTRICT OF Aloe/ON THE FRASER
- Page 138 and 139:
138MDISTRICT OFON THE FRASEREnginee
- Page 140 and 141:
140District of Mission MemoFile Cat
- Page 142 and 143:
M...DISTRICTnOF-g142ON THE FRASERCo
- Page 144 and 145:
144APPENDIX 2MDISTRICT OFON THE FRA
- Page 146 and 147:
146APPENDIX 4miIsT ssioTnOFON THE F
- Page 148 and 149:
148Regular Council Meeting>» , 201
- Page 150 and 151:
150factor that is considered is whe
- Page 152 and 153:
RECEIVED152JUL 2 0 2011DISTRICT OF
- Page 154 and 155:
154Regular Council Meeting Page 2 o
- Page 156 and 157:
Regular Council Meeting Page 4 of 1
- Page 158 and 159:
Regular Council Meeting Page 6 of 1
- Page 160 and 161:
160Regular Council Meeting Page 8 o
- Page 162 and 163:
162Regular Council Meeting Page 10
- Page 164 and 165:
Regular Council Meeting Page 12 of
- Page 166 and 167:
Regular Council Meeting Page 14 of
- Page 168 and 169:
168Regular Council Meeting Page 2 o
- Page 170 and 171:
Regular Council Meeting Page 4 of 1
- Page 172 and 173:
172Regular Council Meeting Page 6 o
- Page 174 and 175:
Regular Council Meeting Page 8 of 1
- Page 176 and 177:
Regular Council Meeting Page 10 of
- Page 178 and 179:
178Minutes of the SPECIAL MEETING o
- Page 180 and 181:
Special Council MeetingJuly 19, 201
- Page 182 and 183:
Regular Council Meeting Page 2 of 8
- Page 184 and 185:
Regular Council Meeting Page 4 of 8
- Page 186 and 187:
Regular Council Meeting Page 6 of 8
- Page 188 and 189:
Regular Council Meeting Page 8 of 8


