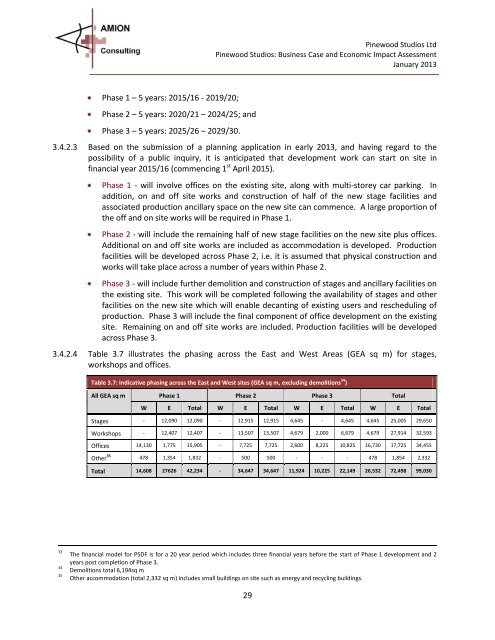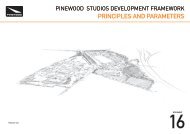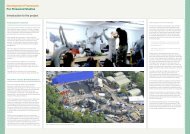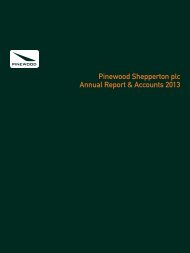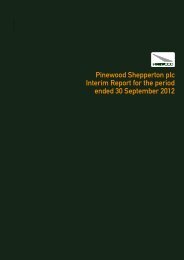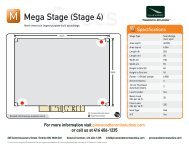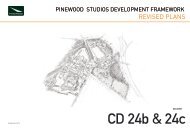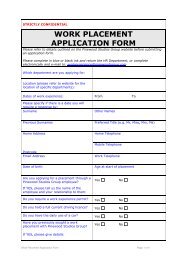Pinewood Studios: Business Case and Economic Impact Assessment
Pinewood Studios: Business Case and Economic Impact Assessment
Pinewood Studios: Business Case and Economic Impact Assessment
Create successful ePaper yourself
Turn your PDF publications into a flip-book with our unique Google optimized e-Paper software.
<strong>Pinewood</strong> <strong>Studios</strong> Ltd<strong>Pinewood</strong> <strong>Studios</strong>: <strong>Business</strong> <strong>Case</strong> <strong>and</strong> <strong>Economic</strong> <strong>Impact</strong> <strong>Assessment</strong>January 2013Phase 1 – 5 years: 2015/16 - 2019/20;Phase 2 – 5 years: 2020/21 – 2024/25; <strong>and</strong>Phase 3 – 5 years: 2025/26 – 2029/30.3.4.2.3 Based on the submission of a planning application in early 2013, <strong>and</strong> having regard to thepossibility of a public inquiry, it is anticipated that development work can start on site infinancial year 2015/16 (commencing 1 st April 2015).Phase 1 - will involve offices on the existing site, along with multi-storey car parking. Inaddition, on <strong>and</strong> off site works <strong>and</strong> construction of half of the new stage facilities <strong>and</strong>associated production ancillary space on the new site can commence. A large proportion ofthe off <strong>and</strong> on site works will be required in Phase 1.Phase 2 - will include the remaining half of new stage facilities on the new site plus offices.Additional on <strong>and</strong> off site works are included as accommodation is developed. Productionfacilities will be developed across Phase 2, i.e. it is assumed that physical construction <strong>and</strong>works will take place across a number of years within Phase 2.Phase 3 - will include further demolition <strong>and</strong> construction of stages <strong>and</strong> ancillary facilities onthe existing site. This work will be completed following the availability of stages <strong>and</strong> otherfacilities on the new site which will enable decanting of existing users <strong>and</strong> rescheduling ofproduction. Phase 3 will include the final component of office development on the existingsite. Remaining on <strong>and</strong> off site works are included. Production facilities will be developedacross Phase 3.3.4.2.4 Table 3.7 illustrates the phasing across the East <strong>and</strong> West Areas (GEA sq m) for stages,workshops <strong>and</strong> offices.Table 3.7: Indicative phasing across the East <strong>and</strong> West sites (GEA sq m, excluding demolitions 34 )All GEA sq m Phase 1 Phase 2 Phase 3 TotalW E Total W E Total W E Total W E TotalStages - 12,090 12,090 - 12,915 12,915 4,645 - 4,645 4,645 25,005 29,650Workshops - 12,407 12,407 - 13,507 13,507 4,679 2,000 6,679 4,679 27,914 32,593Offices 14,130 1,775 15,905 - 7,725 7,725 2,600 8,225 10,825 16,730 17,725 34,455Other 35 478 1,354 1,832 - 500 500 - - - 478 1,854 2,332Total 14,608 27626 42,234 - 34,647 34,647 11,924 10,225 22,149 26,532 72,498 99,030333435The financial model for PSDF is for a 20 year period which includes three financial years before the start of Phase 1 development <strong>and</strong> 2years post completion of Phase 3.Demolitions total 6,194sq mOther accommodation (total 2,332 sq m) includes small buildings on site such as energy <strong>and</strong> recycling buildings.29


