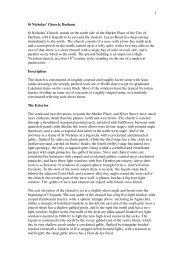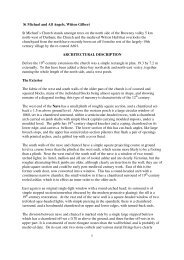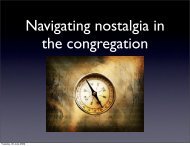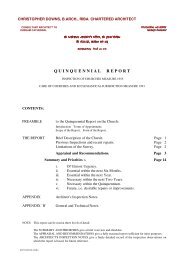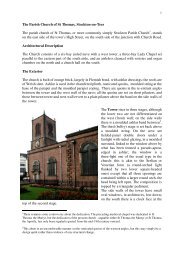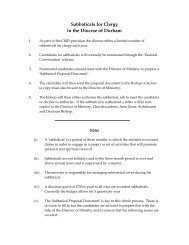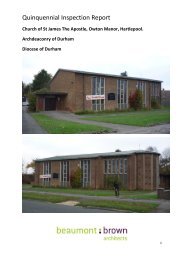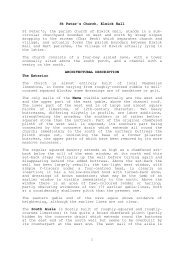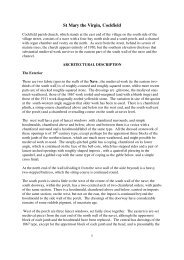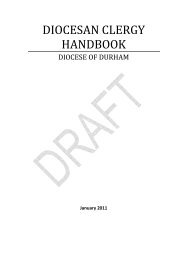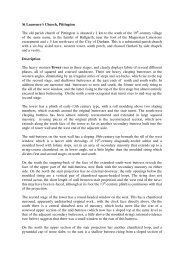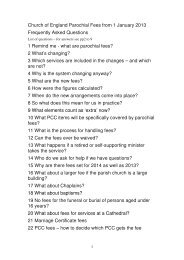ST EDMUND THE BISHOP, SEDGEFIELD Sedgefield parish church ...
ST EDMUND THE BISHOP, SEDGEFIELD Sedgefield parish church ...
ST EDMUND THE BISHOP, SEDGEFIELD Sedgefield parish church ...
Create successful ePaper yourself
Turn your PDF publications into a flip-book with our unique Google optimized e-Paper software.
century material, rather than an in situ 13th century survival). The interpretation suggested herebroadly accepts Hodges' dating for the various architectural features, but modifies his scheme, largelyon the basis of fabric changes and external features which, due to re-pointing works, are much moreclearly visible today than when Hodges wrote.A <strong>church</strong> with an aisleless nave. All that is visible of this is the north-western corner, projecting like abuttress in the re-entrant angle between north aisle and tower. This could be of 12th century or earlierdate; the suggestion of re-used Roman material might hint at Saxon fabric, but the character of thequoining is not distinctively of this period, and the thickness of the nave walls - c.0.80 m - would againsuggest a post-Conquest date.(ii) A western tower is added to this nave, with a stair turret on the south which survives.The north-west quoin of the earlier nave shows a cut to key in the north wall of an adjacentstructure, apparently outside the line of the north wall of the present tower. Although theretention of an earlier stair turret when the rest of a tower is rebuilt seems curious, there isso much evidence that this can hardly be doubted. What the form of the remainder of thisfirst tower - presumably of late 12th or early 13th century date - was we do now know. Thefact that the aisles added c 1250 only extended as far west as the stair turret raises thequestion as to whether the tower may have been of an unusual slab-like form, rectangular inplan with its long axis north-south. Hodges' comment (op. cit 387) that the old tower'wasclearly of smaller dimensions than its successor and seems to have stood further to the west,clear of the line of the old west wall of the north aisle' is not readily comprehensible as itwould imply a tower detached from its stair turret!(iii) The chancel was rebuilt in the early 13th century. This is at variance with Hodges andother workers, all of whom see the chancel as a complete new build of c 1290. However, repointinghas now revealed the remains of four narrow windows in the south wall which it isdifficult to see as anything other than lancets, probably of early 13th century date;stylistically they would seem to pre-date the one original aisle window of c1250-1260, ofwhich enough survives for its original form to be reconstructed.Hodges' interpretation is that the nave was lengthened eastward c 1290, and the old chancel arch reset.However, there seems to be good evidence in the base of the western respond of the southtransept arch, that this arch of c 1290 replaced an earlier one. Also,6880 2 March 1989 Major restoration of the tower.147597 1 October 1992 Creation of ramp7599 6 October 1992 Creation of meeting area (under tower)7809 29 November 1993 To provide a bell-ringing chamber ceiling.The Structural History of the Church<strong>Sedgefield</strong> <strong>church</strong> has a long and complicated structural history. The principal published interpretationis by Hodges (1894), which the VCH writer acknowledges as the basis of his account, although hediffers from Hodges on some points (eg he sees the tower stair turret as 15th century re-using 13thcenturymaterial, rather than an in situ 13th century survival). The interpretation suggested herebroadly accepts Hodges' dating for the various architectural features, but modifies his scheme, largelyon the basis of fabric changes and external features which, due to re-pointing works, are much moreclearly visible today than when Hodges wrote.




