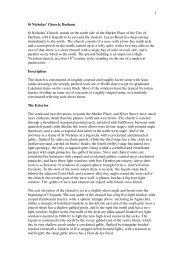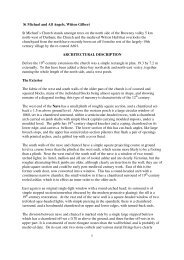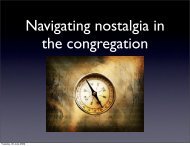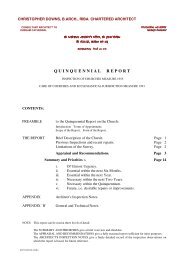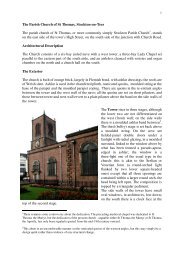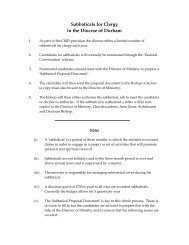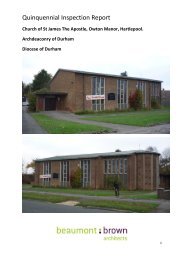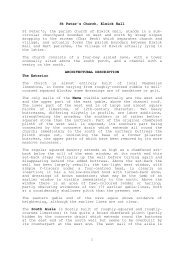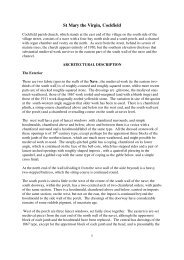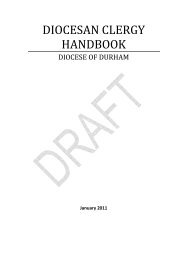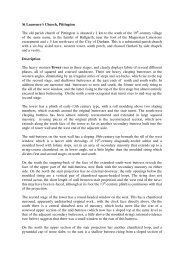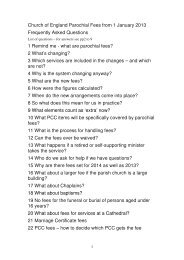ST EDMUND THE BISHOP, SEDGEFIELD Sedgefield parish church ...
ST EDMUND THE BISHOP, SEDGEFIELD Sedgefield parish church ...
ST EDMUND THE BISHOP, SEDGEFIELD Sedgefield parish church ...
Create successful ePaper yourself
Turn your PDF publications into a flip-book with our unique Google optimized e-Paper software.
at the north-west corner, and the internal face of the west wall are exposed. The west end of thepresent aisle has 19th-century window of two cinquefoil-headed lights with a quatrefoil over,internally remains of an earlier window are visible (see interior description). Below the chamferedplinth are off set footings.In the angle between the tower and the west wall of the aisle is a buttress-like feature; this is notmentioned in the various antiquarian accounts, but is of considerable structural significance in that itappears to represent, as the north-west angle of an aisleless nave, the oldest fabric of the <strong>church</strong> tosurvive above ground level. The quoining of the angle is of gritstone blocks, substantial but not of asize to neces5arilv indicate Pre-Conquest work; one has an eroded slot that might be a lewi.s hole(which would imply the re-use of Roman material). The blocks appear to have been laid in roughside-alternate fashion, but on the west face have all bcxn cut back to one rough vertical line, as ifchiselled away to allow the keying in of an east-west wall, about 0.25 m outside the line of thepresent north wall of the tower. The sloping head of the `buttress' has an overhanging coping with ahollow chamfer on its lower angle, quite like the coping of the east gable of the chancel.The north wall of the aisle is articulated by stepped buttresses into three and a half bays, the halfbay being at the west end; the buttresses look as if they may have been reduced in height. At theextreme west end of the wall, close to the diagonal buttress at the north-west corner, the east jamband turn of the sill of a lancet window are exposed; rather more of this is visible internally. The northdoor, in the westernmost full bay, has very decayed dressings; it has a broad twocentred arch withchamfered inner and roll-moulded outer orders, a section that seems to have been continued downthe jambs; there are remains of imposts which may have been moulded and there is a hood withnutmeg ornament and badlyeroded stops. The eastern bays each have 19th-century two-lightwindows of the same form, externally at least, as those in the south aisle. As in the south aisle thereis a chamfered oversailing course or cornice at the wall head, now badly eroded. At its east end, thechamfered plinth of the aisle is c 0.20 m above that of the adjacent transept; as on the south, theaisle wall appears to pre-date that of the transept.The North Transept has a chamfered plinth, and an old parapet with a hollow-chamfered ovtrsailingcourse at its base, and a moulded coping. The walling is of roughly-shaped blocks of MagnesianLimestone, generally similar to that of the south transept.The west wall of the transept has a doorway at its north end (now disused and concealed by acupboard internally) with a chamfered pointed arch; this appears of 19th-century date. South of it isa window of three stepped lancet lights within a chamfered arch, late 13th-century in style, andapparently genuinely medieval, except for its southern jamb, which, together with an adjacent patchof masonry, appear recent restoration; the patch presumably represents the upper doorway of thegallery stair removed in 1915..The north wall has a large window of five steeply-pointed trefoiled lights with flowing tracery above,and a chamfered hood with turned back ends; the tracery has been renewed, but the frame is in partold. The coping above has a shallowpitched gable in the centre, with a broken cross finial.On the east side of the transept is a window of three tall trefoil-arc~ed lights; its lower parts havebee restored, but the head and upper jambs seem medieval. Between the window and the steppedbuttress at the north end of the wall three long grey sandstone blocks are built into the wall at c 2,3.5 and 5 m above the ground, presumably indicating some repair or rebuilding.The low-pitched roof of the transept is covered with lead; on the western slope is an inscription(visible only from the tower!) relating to the 1915 restoration.The south wall of the Chancel has a chamfered plinth and also a string course, varying in level, whichhas equal chamfers to upper and lower angles. The wall is divided into three irregular bays (thewestern considerably shorter than the other two) by stepped buttresses that have horizontal roll




