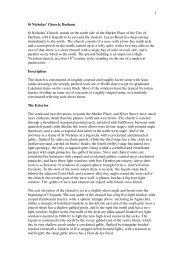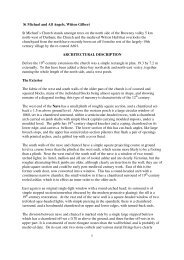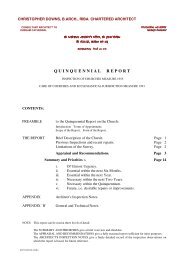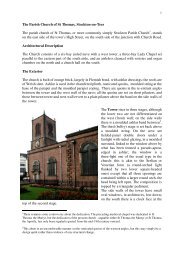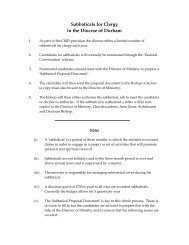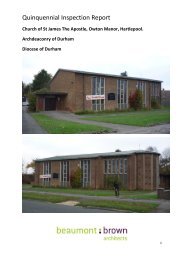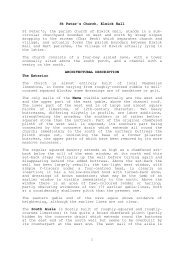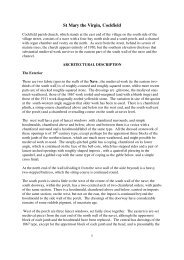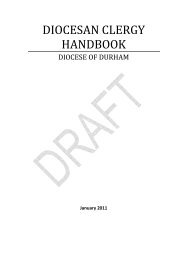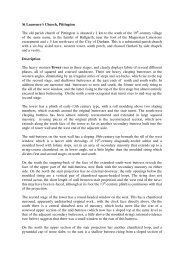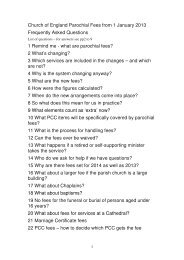ST EDMUND THE BISHOP, SEDGEFIELD Sedgefield parish church ...
ST EDMUND THE BISHOP, SEDGEFIELD Sedgefield parish church ...
ST EDMUND THE BISHOP, SEDGEFIELD Sedgefield parish church ...
Create successful ePaper yourself
Turn your PDF publications into a flip-book with our unique Google optimized e-Paper software.
The block of solid walling at the east end of the south arcade is 0.60 m long, as opposed to that onthe north, which is only 0.45 m. The vertical angles of both blocks are chamfered, except the southwesternof the southern, which has a roll moulding. At the east end of these blocks the arches to thetransept spring from responds that have attached shafts like those of the arcade responds, butrather larger in diameter (0.27 m as opposed to 0.21 m), and with moulded rather than carvedcapitals, their imposts set a little higher than those of the arcade. The eastern responds of the archesare similar except that their capitals have their mouldings continued to adjacent capitals to shafts ofsmaller diameter (now removed) which flanked the chancel arch. The eastern respond of the northtransept arch has its mid-height ring badly worn, and its base concealed by later woodwork.The foot of the western respond of the south transept arch is of especial interest, in that the presentsimple moulded base of the attached shaft has been cut down into what looks like an earlierrespond base; this is partly boxed in by the pewing, but is has a simple chamfer stop at its southwestcorner. The corresponding base on the north has been renewed. VThe arches to the transepts themselves are of similar form to those of the arcades, except that theroll mouldings are all keeled, and their hoodmoulds do not have the nutmeg decoration.The outer face of each of these blocks of walling has in addition an attached shaft from whichsprings a further arch spanning the east end o£ each aisle. The arch opening into the south transeptis distinctly assymentric, its northern respond being c 0.8 m higher_in level than the southern; bothresponds have the usual shaft rings and moulded capitals. The arch has two chamfered orders to theaisle, but towards the transept the inner order is chamfered and the outer moulded with a largekeeled roll, under a chamfered hood. Both outer order and hood terminate with rather contrivedstops against the masonry of the eastern arch of the arcade, showing that the arch post-dates thearcade pier.On the north the corresponding arch is of similar section but rather different in shape. Its respondsare set at the level but the arch itself has a short vertical section above the inner respond, but isotherwise of segmental-pointed form. The masonry of this arch is clearly built up over the broachstop at the tQp of the north-eastern angle of the block of walling; this arch respond has a very fatroll at mid-height, differing in character from the adjacent transept arch respond which has a moreslender moulded ring.Both these arches are set distinctly skew to the nave walls, perhaps through some error in layingout.The internal face of the west wall of the South Aisle is set a little forward of the face of the earlierarcade respond; high up in the north-west angle of the aisle is a corbelled-out projection carryingthe base of the angle buttress of the tower. The west window of the aisle has a two-centredchamfered rear arch, like all the others to the aisle windows behind plaster. The lancet west of theporch has a straight internal lintel, chamfered. The south door, now opening inside the porch, has abroad slightly-pointed arch, whitewashed over, with a single continuous chamfer; its rear arch (withexposed dressings) is of segmental form, with an infilled drawbar tunnel in the internal easternjamb. The two south windows east of the doorway have segmental-pointed rear arches withchamfers.At the west end of the North Aisle is a window with a two-centred chamfered rear arch; its internalsouth jamb is plastered, but its north jamb has exposed stonework; the chamfer of the window reararch is continued for some distance down the jamb, which is very worn; most of the rear arch andexposed jamb look to be medieval fabric.At the extreme west end of the north wall is the eastern roll-moulded jamb, and beginning of thecurved head, of the rear arch of what was probably a lancet window. Then comes the north door,which has plain square jambs and a chamfered segmental rear arch; there appears to be a drawbartunnel (infilled with wood) in the east jamb. The two windows in the eastern part of the wall havetrefoiled rear arches with a hollow chamfer to the head but none to the jambs. Rear arches andouter jambs are of 19th-century ashlar, but there is rougher stonework within them; this roughnessmay simply reflect the intent to plaster, rather than the survival of earlier fabric.




