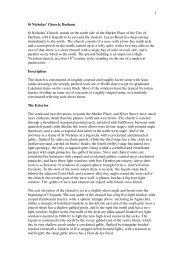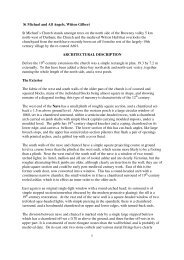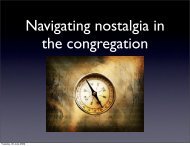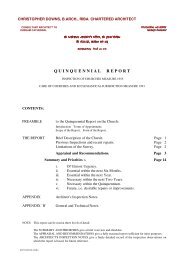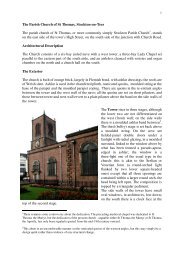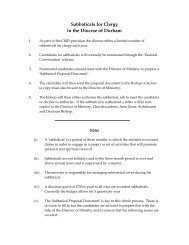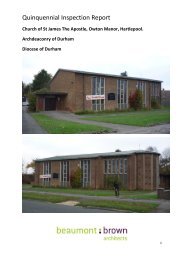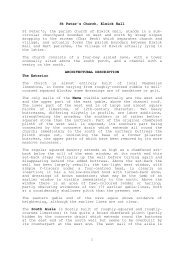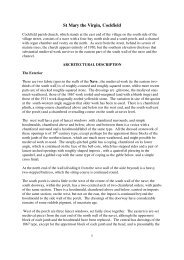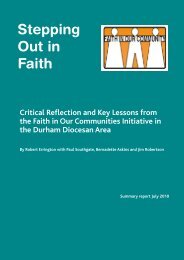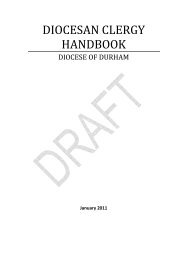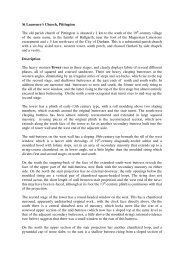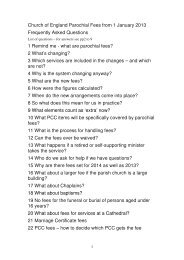ST EDMUND THE BISHOP, SEDGEFIELD Sedgefield parish church ...
ST EDMUND THE BISHOP, SEDGEFIELD Sedgefield parish church ...
ST EDMUND THE BISHOP, SEDGEFIELD Sedgefield parish church ...
Create successful ePaper yourself
Turn your PDF publications into a flip-book with our unique Google optimized e-Paper software.
length of the transept is nearly equal to that of the nave. The ailes are formed by rows of threepillars, light and elegantly formed, each pillar being composed of four perfect cylinders, not placedin a square, but in a lozenge, east and west, so as to present a broad front towards the centre ofthe nave; the columns are belted in the middle, which greatly hurts their beauty; the bases havefew members, and those of the old Saxon order, but the capitals are variously ornamented withfillets of palm branches, vine leaves, wreaths of flowers mingled with birds, and other figures, inmany parts delicately pierced. The arches are pointed and ornamented with mouldings, theoutward one zigzag; they spring from pilasters on the side walls, and rise from grotesque heads onthe capitals of the pillars. The pulpit is fixed by the first south pillar, and the reading-deskopposite. The nave is lighted by two modern windows in each side aile, and three on each side ofthe superstructure of the centre. There is a good organ at the west end, with a clock in front,which conceals the organist's seat; all neatly ornamented. The font is large black marble bason, ofan octagonal form; each front richly sculptured with arms (footnote: Hoton, Hebborne, Elstobb,Lambton, Pickering), and fluted. The roof of the naveis oak. The south end of the transept is kept as a vestry room, inclosed by a low screen of wood; itis lighted by a large window to the south, and two side windows to the east, under pointed arches;the north end of the transept is lighted in the like manner, and built up with a gallery belonging toJohn Burdon, esq; of Hardwick. This was anciently called St Catharine's porch, chapel or vault. Thechancel is inclosed from the nave by a rich screen of tabernacle work in oak, with three stalls oneach side, divided by beautiful light columns, and covered with canopies. The chancel is near 36feet in length, to the four steps with rise to the communion-table; the space within the rails islarge and commodious. The whole chancel is wainscotted with oak, in panelled work, about eightfeet high, ornamented with cherubs; and there are seven handsome stalls on each side. It is ceiledwith stucco work, and lighted by a large window to the east, and two on each side, under pointedarches. In the center of the east window are the arms of the See of Durham in painted glass,impaled with lord Crew's; below, on the dexter side of the window, the arms of the See single;sinister, those of Tunstall. The transepts do not appear to have been part of the original buildingbut to have been added thereto at separate times, the one on the foundations of St Catharine'schantry. and the other of St Thomas's; or for a guild, which was instituted there.... (description ofmonuments omitted)1823 Surtees (III, 26 et seq) gives a description largely following that of Hutchinson,but includes a description of a window on the east of the south transept whichretained some medieval glass including the inscription '....DE HENLEE RECTOR ECCLESFECIT .....FENE<strong>ST</strong>RAM'. He states that the north transept was'long used as a burialplace for the Hotons and Freviles'.1834 Mackenzie and Ross (I, 428-431) print a description which includes theinformation that the north transept gallery belonged to the Russell family of Hardwick,and that the organ had been donated in 1708.1846 The architectural historian Billings (1846, 63) gives two plates of the <strong>church</strong>,illustrating an `old money box, the hollowed stump of a tree fixed in the pavement'alongside the western pier of the north arcade; he refers to the west end of the navebeing `further disfigured by a huge gallery'.1862 Sir Stephen Glynne visited the<strong>church</strong>; his notesroc.Soc.Antiquaries.Newcastle3rd ser. (1908) 188-189) add some useful information to the county historians. Thetransepts 'appear to be private property, and remain comparatively unimproved and




