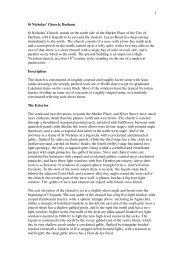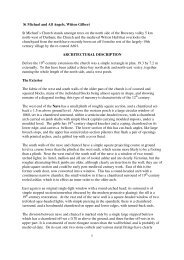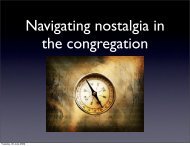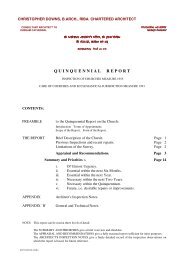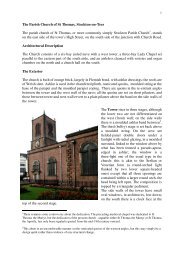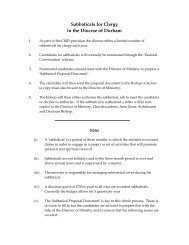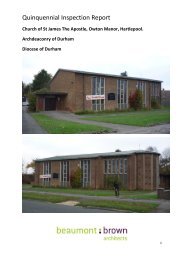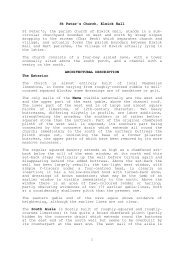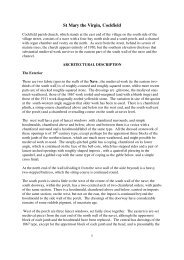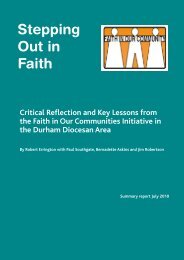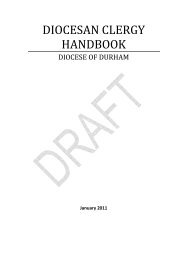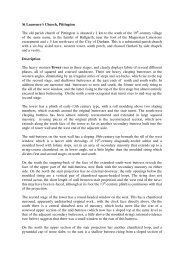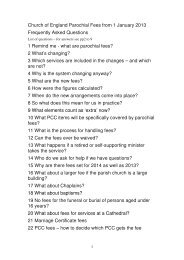ST EDMUND THE BISHOP, SEDGEFIELD Sedgefield parish church ...
ST EDMUND THE BISHOP, SEDGEFIELD Sedgefield parish church ...
ST EDMUND THE BISHOP, SEDGEFIELD Sedgefield parish church ...
Create successful ePaper yourself
Turn your PDF publications into a flip-book with our unique Google optimized e-Paper software.
(v) 0290 the transepts were rebuilt, replacing their narrower predecessors, and theold chancel arch was reconstructed a metre or two east of its old position. The newtransepts accomodated chapels, in the south transept dedicated to St Thomas ofCanterbury and the Blessed Virgin Mary, in the north tranept to St Catherine.here areone or two puzzles here; the arches between aisles and transepts are obviously laterthan the main transept arches.Hodges' sees the three-and-five-light windows in both transepts as being of mid-14th century dateand in the 'late Decorated' style; he sees this gap of around 60 years between the construction ofthe transepts and their fenestration as being 'the chief difficulty in reading the architecturalhistory of the <strong>church</strong>', but puts it down to 'the very friable nature of the stone' necessitating anearly reconstruction. The five-light windows in chancel and north transept are certainly of mid-14th century type; that in the south is all reconstruction, but may have been of the same type.There seems no need to separate the three-light windows from the reconstruction of thetransepts; that on the east of the north transept, with three cusped lancets under a single arch, isof a type seen at Hamsterley and Stanhope and there dated to c1300 (Pevsner & Williamson 1983,298, 430), whilst that in the opposite wall with uncusped lancets and solid spandrels, looks earlierstill. The two three-light windows in the south transept look like recent copies of that in the eastside of the north transept.(vi) Hodges' dates the present west tower to 0490, linking it to Roger Thornton, theNewcastle merchant, whose arms appear on he extant medieval bell, whose name islinked to the very similar towers at All Saints' and St Nicholas' in Newcastle.15The central bay is similarly complex. Here the string course is set c 1.5 m above the plinth, and isinterrupted by a column of rebuilt masonry containing a priest's door that has a round-headed archwith a raised stone surround with a narrow chamfer, its tooling suggesting a late-18th or 19thcentury date. Above the string course an irregular joint near the west end of the bay may indicate aprevious window jamb; over the doorway is another relatively recent two-light window of preciselythe same type as in the western bay, with its relieving arch above; to the east of the doorway is thelower part of an earlier blocked window, its jambs of the same character as those in the westernbay. Here both jambs survive, showing that the opening was narrow and tall, and was presumably alancet.In the eastern bay, the string steps up to a high level again, to clear the head of an earlier priests'door with a two-centred arch and a continuous chamfer, now blocked; over the door, and directlyabove the string is the lower part of another early window. In the centre of the bay is a third twolightwindow; beneath its sill the string steps vertically down (the vertical section being cut back) tocontinue at the same level as in the centre bay, as far as the angle buttresses.Both eastern angles of the chancel have a pair of stepped buttresses with gabled tops; immediatelyabove these each side wall has ended in a corbelled-out pilaster-like feature, the foot of an earliereast gable. This only remains intact on the north (the gable has been further heightened, but thefootstone of the earlier coping survives); on the south only the projecting block at the base of thefeature remains.The plinth and string course are continued across the east end, although the walling between themis of quite different character to that in the side walls, having many more larger and more elongateroughly-shaped blocks. In the centre of the wall is a buttress that now only rises to the level of thestring, where it is topped by a 19th-century moulded block. On either side of the buttress the endsof the string seem to be mitred, as if ro return around the buttress. Above the string is the great five-




