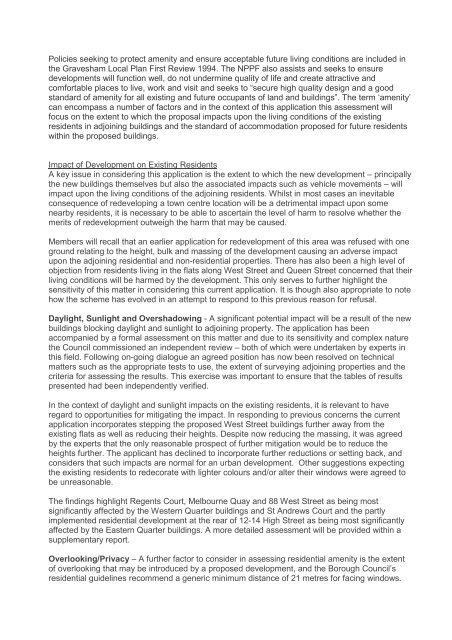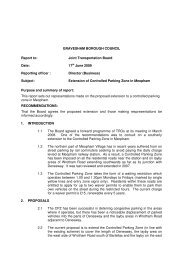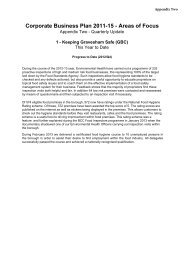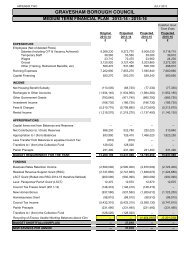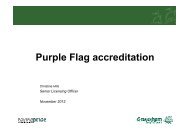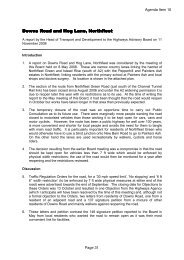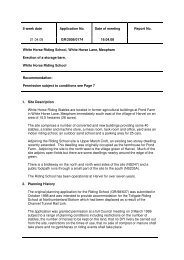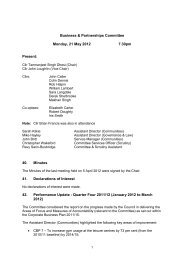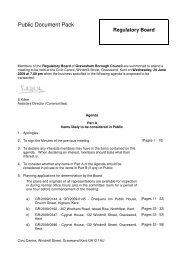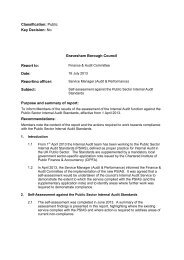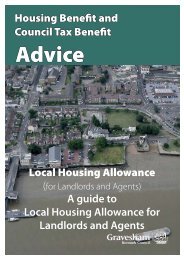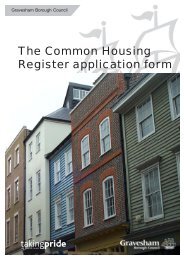Land between West Street, Bath Street, Royal Pier Road and Queen ...
Land between West Street, Bath Street, Royal Pier Road and Queen ...
Land between West Street, Bath Street, Royal Pier Road and Queen ...
- No tags were found...
Create successful ePaper yourself
Turn your PDF publications into a flip-book with our unique Google optimized e-Paper software.
Policies seeking to protect amenity <strong>and</strong> ensure acceptable future living conditions are included inthe Gravesham Local Plan First Review 1994. The NPPF also assists <strong>and</strong> seeks to ensuredevelopments will function well, do not undermine quality of life <strong>and</strong> create attractive <strong>and</strong>comfortable places to live, work <strong>and</strong> visit <strong>and</strong> seeks to “secure high quality design <strong>and</strong> a goodst<strong>and</strong>ard of amenity for all existing <strong>and</strong> future occupants of l<strong>and</strong> <strong>and</strong> buildings”. The term ‘amenity’can encompass a number of factors <strong>and</strong> in the context of this application this assessment willfocus on the extent to which the proposal impacts upon the living conditions of the existingresidents in adjoining buildings <strong>and</strong> the st<strong>and</strong>ard of accommodation proposed for future residentswithin the proposed buildings.Impact of Development on Existing ResidentsA key issue in considering this application is the extent to which the new development – principallythe new buildings themselves but also the associated impacts such as vehicle movements – willimpact upon the living conditions of the adjoining residents. Whilst in most cases an inevitableconsequence of redeveloping a town centre location will be a detrimental impact upon somenearby residents, it is necessary to be able to ascertain the level of harm to resolve whether themerits of redevelopment outweigh the harm that may be caused.Members will recall that an earlier application for redevelopment of this area was refused with oneground relating to the height, bulk <strong>and</strong> massing of the development causing an adverse impactupon the adjoining residential <strong>and</strong> non-residential properties. There has also been a high level ofobjection from residents living in the flats along <strong>West</strong> <strong>Street</strong> <strong>and</strong> <strong>Queen</strong> <strong>Street</strong> concerned that theirliving conditions will be harmed by the development. This only serves to further highlight thesensitivity of this matter in considering this current application. It is though also appropriate to notehow the scheme has evolved in an attempt to respond to this previous reason for refusal.Daylight, Sunlight <strong>and</strong> Overshadowing - A significant potential impact will be a result of the newbuildings blocking daylight <strong>and</strong> sunlight to adjoining property. The application has beenaccompanied by a formal assessment on this matter <strong>and</strong> due to its sensitivity <strong>and</strong> complex naturethe Council commissioned an independent review – both of which were undertaken by experts inthis field. Following on-going dialogue an agreed position has now been resolved on technicalmatters such as the appropriate tests to use, the extent of surveying adjoining properties <strong>and</strong> thecriteria for assessing the results. This exercise was important to ensure that the tables of resultspresented had been independently verified.In the context of daylight <strong>and</strong> sunlight impacts on the existing residents, it is relevant to haveregard to opportunities for mitigating the impact. In responding to previous concerns the currentapplication incorporates stepping the proposed <strong>West</strong> <strong>Street</strong> buildings further away from theexisting flats as well as reducing their heights. Despite now reducing the massing, it was agreedby the experts that the only reasonable prospect of further mitigation would be to reduce theheights further. The applicant has declined to incorporate further reductions or setting back, <strong>and</strong>considers that such impacts are normal for an urban development. Other suggestions expectingthe existing residents to redecorate with lighter colours <strong>and</strong>/or alter their windows were agreed tobe unreasonable.The findings highlight Regents Court, Melbourne Quay <strong>and</strong> 88 <strong>West</strong> <strong>Street</strong> as being mostsignificantly affected by the <strong>West</strong>ern Quarter buildings <strong>and</strong> St Andrews Court <strong>and</strong> the partlyimplemented residential development at the rear of 12-14 High <strong>Street</strong> as being most significantlyaffected by the Eastern Quarter buildings. A more detailed assessment will be provided within asupplementary report.Overlooking/Privacy – A further factor to consider in assessing residential amenity is the extentof overlooking that may be introduced by a proposed development, <strong>and</strong> the Borough Council’sresidential guidelines recommend a generic minimum distance of 21 metres for facing windows.


