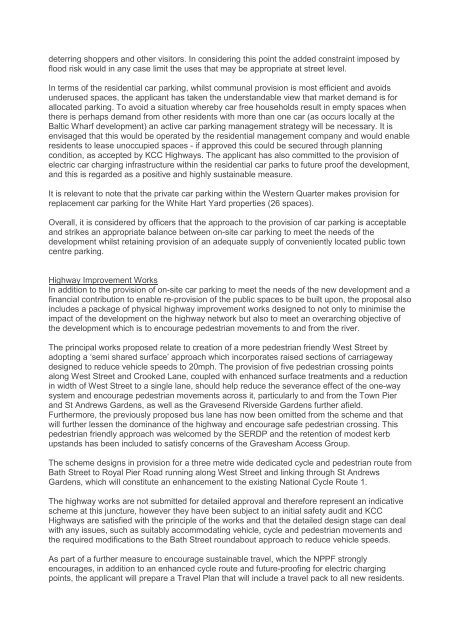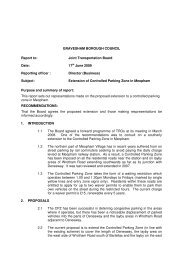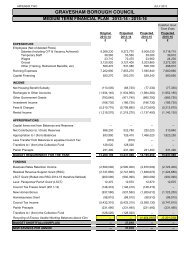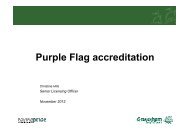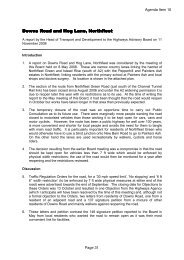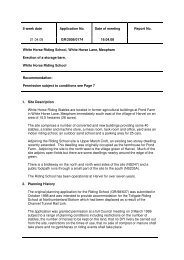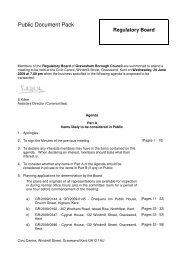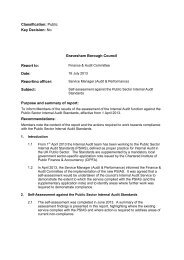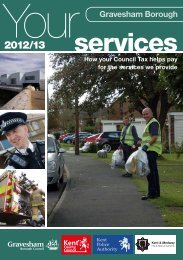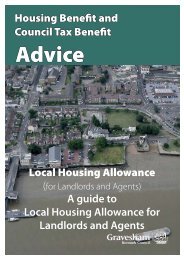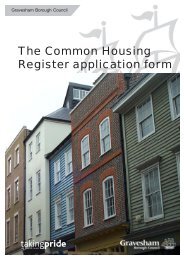Land between West Street, Bath Street, Royal Pier Road and Queen ...
Land between West Street, Bath Street, Royal Pier Road and Queen ...
Land between West Street, Bath Street, Royal Pier Road and Queen ...
- No tags were found...
You also want an ePaper? Increase the reach of your titles
YUMPU automatically turns print PDFs into web optimized ePapers that Google loves.
deterring shoppers <strong>and</strong> other visitors. In considering this point the added constraint imposed byflood risk would in any case limit the uses that may be appropriate at street level.In terms of the residential car parking, whilst communal provision is most efficient <strong>and</strong> avoidsunderused spaces, the applicant has taken the underst<strong>and</strong>able view that market dem<strong>and</strong> is forallocated parking. To avoid a situation whereby car free households result in empty spaces whenthere is perhaps dem<strong>and</strong> from other residents with more than one car (as occurs locally at theBaltic Wharf development) an active car parking management strategy will be necessary. It isenvisaged that this would be operated by the residential management company <strong>and</strong> would enableresidents to lease unoccupied spaces - if approved this could be secured through planningcondition, as accepted by KCC Highways. The applicant has also committed to the provision ofelectric car charging infrastructure within the residential car parks to future proof the development,<strong>and</strong> this is regarded as a positive <strong>and</strong> highly sustainable measure.It is relevant to note that the private car parking within the <strong>West</strong>ern Quarter makes provision forreplacement car parking for the White Hart Yard properties (26 spaces).Overall, it is considered by officers that the approach to the provision of car parking is acceptable<strong>and</strong> strikes an appropriate balance <strong>between</strong> on-site car parking to meet the needs of thedevelopment whilst retaining provision of an adequate supply of conveniently located public towncentre parking.Highway Improvement WorksIn addition to the provision of on-site car parking to meet the needs of the new development <strong>and</strong> afinancial contribution to enable re-provision of the public spaces to be built upon, the proposal alsoincludes a package of physical highway improvement works designed to not only to minimise theimpact of the development on the highway network but also to meet an overarching objective ofthe development which is to encourage pedestrian movements to <strong>and</strong> from the river.The principal works proposed relate to creation of a more pedestrian friendly <strong>West</strong> <strong>Street</strong> byadopting a ‘semi shared surface’ approach which incorporates raised sections of carriagewaydesigned to reduce vehicle speeds to 20mph. The provision of five pedestrian crossing pointsalong <strong>West</strong> <strong>Street</strong> <strong>and</strong> Crooked Lane, coupled with enhanced surface treatments <strong>and</strong> a reductionin width of <strong>West</strong> <strong>Street</strong> to a single lane, should help reduce the severance effect of the one-waysystem <strong>and</strong> encourage pedestrian movements across it, particularly to <strong>and</strong> from the Town <strong>Pier</strong><strong>and</strong> St Andrews Gardens, as well as the Gravesend Riverside Gardens further afield.Furthermore, the previously proposed bus lane has now been omitted from the scheme <strong>and</strong> thatwill further lessen the dominance of the highway <strong>and</strong> encourage safe pedestrian crossing. Thispedestrian friendly approach was welcomed by the SERDP <strong>and</strong> the retention of modest kerbupst<strong>and</strong>s has been included to satisfy concerns of the Gravesham Access Group.The scheme designs in provision for a three metre wide dedicated cycle <strong>and</strong> pedestrian route from<strong>Bath</strong> <strong>Street</strong> to <strong>Royal</strong> <strong>Pier</strong> <strong>Road</strong> running along <strong>West</strong> <strong>Street</strong> <strong>and</strong> linking through St AndrewsGardens, which will constitute an enhancement to the existing National Cycle Route 1.The highway works are not submitted for detailed approval <strong>and</strong> therefore represent an indicativescheme at this juncture, however they have been subject to an initial safety audit <strong>and</strong> KCCHighways are satisfied with the principle of the works <strong>and</strong> that the detailed design stage can dealwith any issues, such as suitably accommodating vehicle, cycle <strong>and</strong> pedestrian movements <strong>and</strong>the required modifications to the <strong>Bath</strong> <strong>Street</strong> roundabout approach to reduce vehicle speeds.As part of a further measure to encourage sustainable travel, which the NPPF stronglyencourages, in addition to an enhanced cycle route <strong>and</strong> future-proofing for electric chargingpoints, the applicant will prepare a Travel Plan that will include a travel pack to all new residents.


