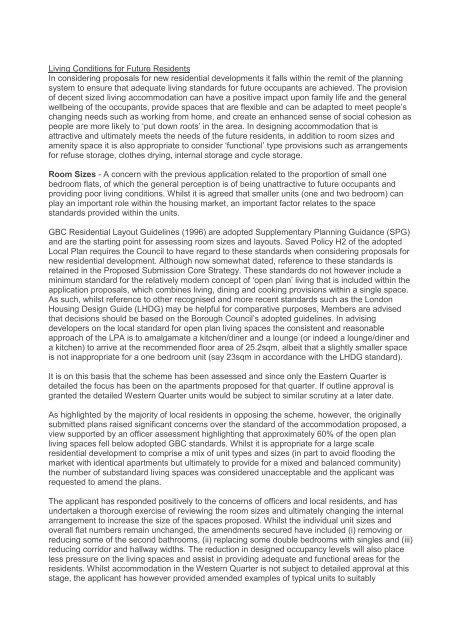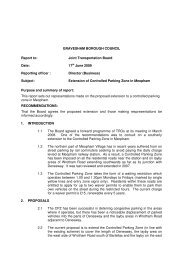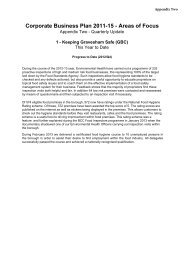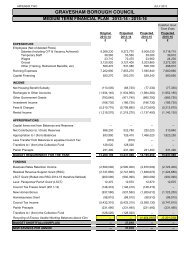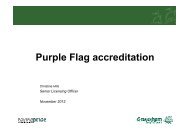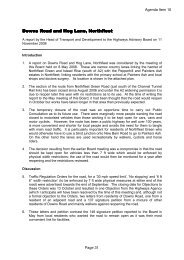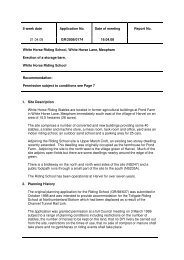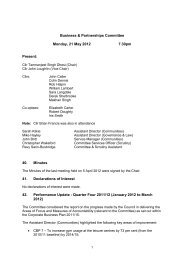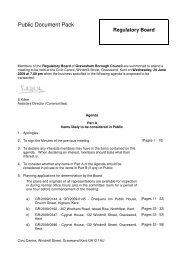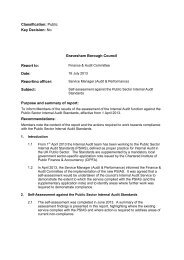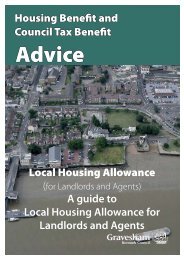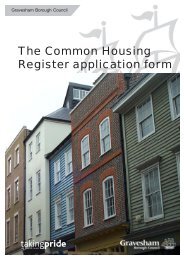Land between West Street, Bath Street, Royal Pier Road and Queen ...
Land between West Street, Bath Street, Royal Pier Road and Queen ...
Land between West Street, Bath Street, Royal Pier Road and Queen ...
- No tags were found...
Create successful ePaper yourself
Turn your PDF publications into a flip-book with our unique Google optimized e-Paper software.
Living Conditions for Future ResidentsIn considering proposals for new residential developments it falls within the remit of the planningsystem to ensure that adequate living st<strong>and</strong>ards for future occupants are achieved. The provisionof decent sized living accommodation can have a positive impact upon family life <strong>and</strong> the generalwellbeing of the occupants, provide spaces that are flexible <strong>and</strong> can be adapted to meet people’schanging needs such as working from home, <strong>and</strong> create an enhanced sense of social cohesion aspeople are more likely to ‘put down roots’ in the area. In designing accommodation that isattractive <strong>and</strong> ultimately meets the needs of the future residents, in addition to room sizes <strong>and</strong>amenity space it is also appropriate to consider ‘functional’ type provisions such as arrangementsfor refuse storage, clothes drying, internal storage <strong>and</strong> cycle storage.Room Sizes - A concern with the previous application related to the proportion of small onebedroom flats, of which the general perception is of being unattractive to future occupants <strong>and</strong>providing poor living conditions. Whilst it is agreed that smaller units (one <strong>and</strong> two bedroom) canplay an important role within the housing market, an important factor relates to the spacest<strong>and</strong>ards provided within the units.GBC Residential Layout Guidelines (1996) are adopted Supplementary Planning Guidance (SPG)<strong>and</strong> are the starting point for assessing room sizes <strong>and</strong> layouts. Saved Policy H2 of the adoptedLocal Plan requires the Council to have regard to these st<strong>and</strong>ards when considering proposals fornew residential development. Although now somewhat dated, reference to these st<strong>and</strong>ards isretained in the Proposed Submission Core Strategy. These st<strong>and</strong>ards do not however include aminimum st<strong>and</strong>ard for the relatively modern concept of ‘open plan’ living that is included within theapplication proposals, which combines living, dining <strong>and</strong> cooking provisions within a single space.As such, whilst reference to other recognised <strong>and</strong> more recent st<strong>and</strong>ards such as the LondonHousing Design Guide (LHDG) may be helpful for comparative purposes, Members are advisedthat decisions should be based on the Borough Council’s adopted guidelines. In advisingdevelopers on the local st<strong>and</strong>ard for open plan living spaces the consistent <strong>and</strong> reasonableapproach of the LPA is to amalgamate a kitchen/diner <strong>and</strong> a lounge (or indeed a lounge/diner <strong>and</strong>a kitchen) to arrive at the recommended floor area of 25.2sqm, albeit that a slightly smaller spaceis not inappropriate for a one bedroom unit (say 23sqm in accordance with the LHDG st<strong>and</strong>ard).It is on this basis that the scheme has been assessed <strong>and</strong> since only the Eastern Quarter isdetailed the focus has been on the apartments proposed for that quarter. If outline approval isgranted the detailed <strong>West</strong>ern Quarter units would be subject to similar scrutiny at a later date.As highlighted by the majority of local residents in opposing the scheme, however, the originallysubmitted plans raised significant concerns over the st<strong>and</strong>ard of the accommodation proposed, aview supported by an officer assessment highlighting that approximately 60% of the open planliving spaces fell below adopted GBC st<strong>and</strong>ards. Whilst it is appropriate for a large scaleresidential development to comprise a mix of unit types <strong>and</strong> sizes (in part to avoid flooding themarket with identical apartments but ultimately to provide for a mixed <strong>and</strong> balanced community)the number of subst<strong>and</strong>ard living spaces was considered unacceptable <strong>and</strong> the applicant wasrequested to amend the plans.The applicant has responded positively to the concerns of officers <strong>and</strong> local residents, <strong>and</strong> hasundertaken a thorough exercise of reviewing the room sizes <strong>and</strong> ultimately changing the internalarrangement to increase the size of the spaces proposed. Whilst the individual unit sizes <strong>and</strong>overall flat numbers remain unchanged, the amendments secured have included (i) removing orreducing some of the second bathrooms, (ii) replacing some double bedrooms with singles <strong>and</strong> (iii)reducing corridor <strong>and</strong> hallway widths. The reduction in designed occupancy levels will also placeless pressure on the living spaces <strong>and</strong> assist in providing adequate <strong>and</strong> functional areas for theresidents. Whilst accommodation in the <strong>West</strong>ern Quarter is not subject to detailed approval at thisstage, the applicant has however provided amended examples of typical units to suitably


