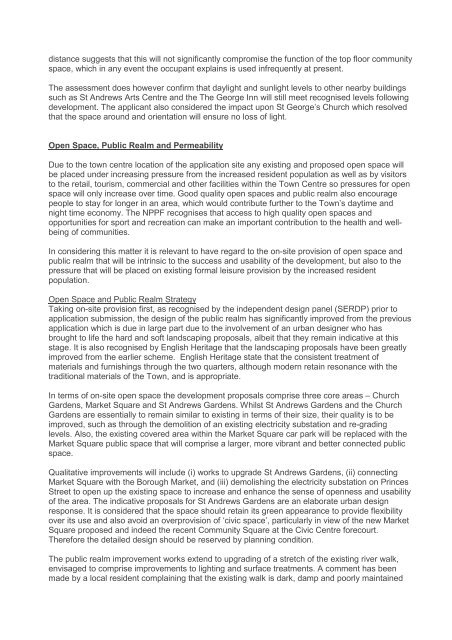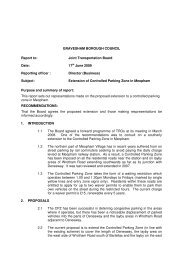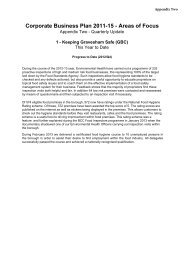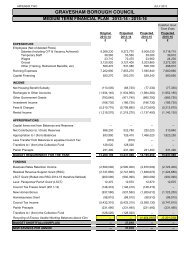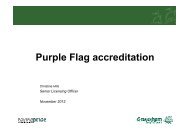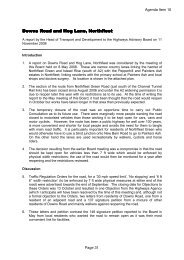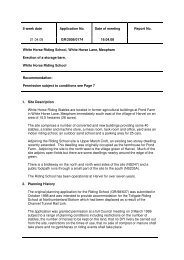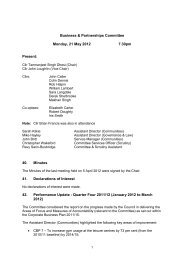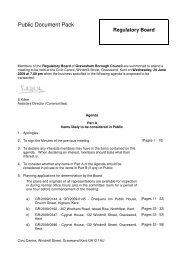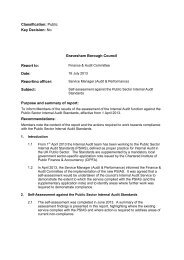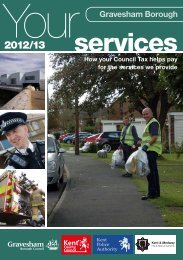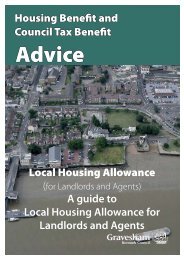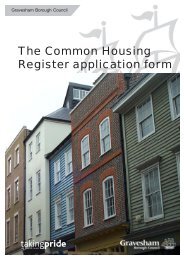Land between West Street, Bath Street, Royal Pier Road and Queen ...
Land between West Street, Bath Street, Royal Pier Road and Queen ...
Land between West Street, Bath Street, Royal Pier Road and Queen ...
- No tags were found...
Create successful ePaper yourself
Turn your PDF publications into a flip-book with our unique Google optimized e-Paper software.
distance suggests that this will not significantly compromise the function of the top floor communityspace, which in any event the occupant explains is used infrequently at present.The assessment does however confirm that daylight <strong>and</strong> sunlight levels to other nearby buildingssuch as St Andrews Arts Centre <strong>and</strong> the The George Inn will still meet recognised levels followingdevelopment. The applicant also considered the impact upon St George’s Church which resolvedthat the space around <strong>and</strong> orientation will ensure no loss of light.Open Space, Public Realm <strong>and</strong> PermeabilityDue to the town centre location of the application site any existing <strong>and</strong> proposed open space willbe placed under increasing pressure from the increased resident population as well as by visitorsto the retail, tourism, commercial <strong>and</strong> other facilities within the Town Centre so pressures for openspace will only increase over time. Good quality open spaces <strong>and</strong> public realm also encouragepeople to stay for longer in an area, which would contribute further to the Town’s daytime <strong>and</strong>night time economy. The NPPF recognises that access to high quality open spaces <strong>and</strong>opportunities for sport <strong>and</strong> recreation can make an important contribution to the health <strong>and</strong> wellbeingof communities.In considering this matter it is relevant to have regard to the on-site provision of open space <strong>and</strong>public realm that will be intrinsic to the success <strong>and</strong> usability of the development, but also to thepressure that will be placed on existing formal leisure provision by the increased residentpopulation.Open Space <strong>and</strong> Public Realm StrategyTaking on-site provision first, as recognised by the independent design panel (SERDP) prior toapplication submission, the design of the public realm has significantly improved from the previousapplication which is due in large part due to the involvement of an urban designer who hasbrought to life the hard <strong>and</strong> soft l<strong>and</strong>scaping proposals, albeit that they remain indicative at thisstage. It is also recognised by English Heritage that the l<strong>and</strong>scaping proposals have been greatlyimproved from the earlier scheme. English Heritage state that the consistent treatment ofmaterials <strong>and</strong> furnishings through the two quarters, although modern retain resonance with thetraditional materials of the Town, <strong>and</strong> is appropriate.In terms of on-site open space the development proposals comprise three core areas – ChurchGardens, Market Square <strong>and</strong> St Andrews Gardens. Whilst St Andrews Gardens <strong>and</strong> the ChurchGardens are essentially to remain similar to existing in terms of their size, their quality is to beimproved, such as through the demolition of an existing electricity substation <strong>and</strong> re-gradinglevels. Also, the existing covered area within the Market Square car park will be replaced with theMarket Square public space that will comprise a larger, more vibrant <strong>and</strong> better connected publicspace.Qualitative improvements will include (i) works to upgrade St Andrews Gardens, (ii) connectingMarket Square with the Borough Market, <strong>and</strong> (iii) demolishing the electricity substation on Princes<strong>Street</strong> to open up the existing space to increase <strong>and</strong> enhance the sense of openness <strong>and</strong> usabilityof the area. The indicative proposals for St Andrews Gardens are an elaborate urban designresponse. It is considered that the space should retain its green appearance to provide flexibilityover its use <strong>and</strong> also avoid an overprovision of ‘civic space’, particularly in view of the new MarketSquare proposed <strong>and</strong> indeed the recent Community Square at the Civic Centre forecourt.Therefore the detailed design should be reserved by planning condition.The public realm improvement works extend to upgrading of a stretch of the existing river walk,envisaged to comprise improvements to lighting <strong>and</strong> surface treatments. A comment has beenmade by a local resident complaining that the existing walk is dark, damp <strong>and</strong> poorly maintained


