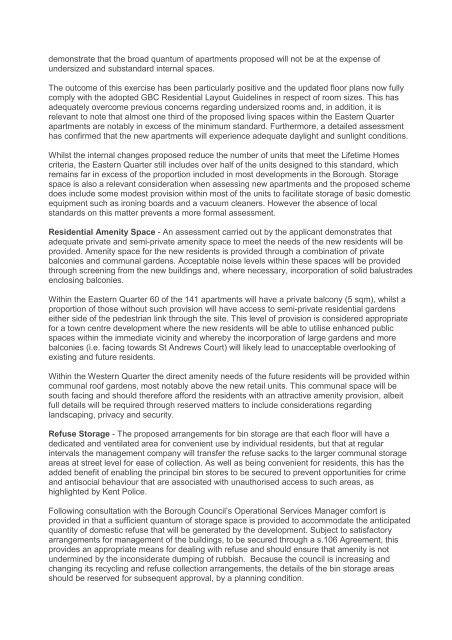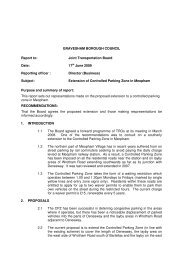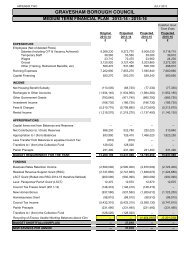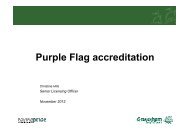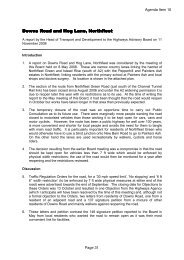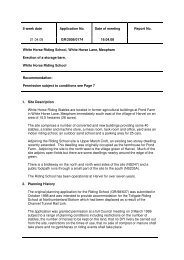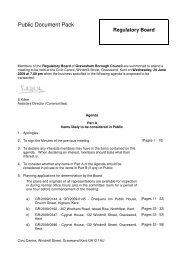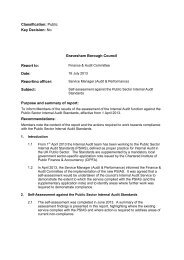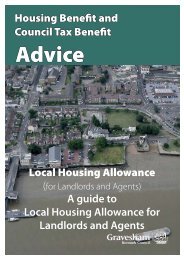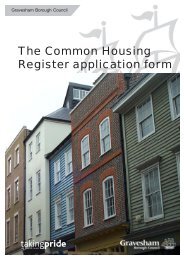Land between West Street, Bath Street, Royal Pier Road and Queen ...
Land between West Street, Bath Street, Royal Pier Road and Queen ...
Land between West Street, Bath Street, Royal Pier Road and Queen ...
- No tags were found...
Create successful ePaper yourself
Turn your PDF publications into a flip-book with our unique Google optimized e-Paper software.
demonstrate that the broad quantum of apartments proposed will not be at the expense ofundersized <strong>and</strong> subst<strong>and</strong>ard internal spaces.The outcome of this exercise has been particularly positive <strong>and</strong> the updated floor plans now fullycomply with the adopted GBC Residential Layout Guidelines in respect of room sizes. This hasadequately overcome previous concerns regarding undersized rooms <strong>and</strong>, in addition, it isrelevant to note that almost one third of the proposed living spaces within the Eastern Quarterapartments are notably in excess of the minimum st<strong>and</strong>ard. Furthermore, a detailed assessmenthas confirmed that the new apartments will experience adequate daylight <strong>and</strong> sunlight conditions.Whilst the internal changes proposed reduce the number of units that meet the Lifetime Homescriteria, the Eastern Quarter still includes over half of the units designed to this st<strong>and</strong>ard, whichremains far in excess of the proportion included in most developments in the Borough. Storagespace is also a relevant consideration when assessing new apartments <strong>and</strong> the proposed schemedoes include some modest provision within most of the units to facilitate storage of basic domesticequipment such as ironing boards <strong>and</strong> a vacuum cleaners. However the absence of localst<strong>and</strong>ards on this matter prevents a more formal assessment.Residential Amenity Space - An assessment carried out by the applicant demonstrates thatadequate private <strong>and</strong> semi-private amenity space to meet the needs of the new residents will beprovided. Amenity space for the new residents is provided through a combination of privatebalconies <strong>and</strong> communal gardens. Acceptable noise levels within these spaces will be providedthrough screening from the new buildings <strong>and</strong>, where necessary, incorporation of solid balustradesenclosing balconies.Within the Eastern Quarter 60 of the 141 apartments will have a private balcony (5 sqm), whilst aproportion of those without such provision will have access to semi-private residential gardenseither side of the pedestrian link through the site. This level of provision is considered appropriatefor a town centre development where the new residents will be able to utilise enhanced publicspaces within the immediate vicinity <strong>and</strong> whereby the incorporation of large gardens <strong>and</strong> morebalconies (i.e. facing towards St Andrews Court) will likely lead to unacceptable overlooking ofexisting <strong>and</strong> future residents.Within the <strong>West</strong>ern Quarter the direct amenity needs of the future residents will be provided withincommunal roof gardens, most notably above the new retail units. This communal space will besouth facing <strong>and</strong> should therefore afford the residents with an attractive amenity provision, albeitfull details will be required through reserved matters to include considerations regardingl<strong>and</strong>scaping, privacy <strong>and</strong> security.Refuse Storage - The proposed arrangements for bin storage are that each floor will have adedicated <strong>and</strong> ventilated area for convenient use by individual residents, but that at regularintervals the management company will transfer the refuse sacks to the larger communal storageareas at street level for ease of collection. As well as being convenient for residents, this has theadded benefit of enabling the principal bin stores to be secured to prevent opportunities for crime<strong>and</strong> antisocial behaviour that are associated with unauthorised access to such areas, ashighlighted by Kent Police.Following consultation with the Borough Council’s Operational Services Manager comfort isprovided in that a sufficient quantum of storage space is provided to accommodate the anticipatedquantity of domestic refuse that will be generated by the development. Subject to satisfactoryarrangements for management of the buildings, to be secured through a s.106 Agreement, thisprovides an appropriate means for dealing with refuse <strong>and</strong> should ensure that amenity is notundermined by the inconsiderate dumping of rubbish. Because the council is increasing <strong>and</strong>changing its recycling <strong>and</strong> refuse collection arrangements, the details of the bin storage areasshould be reserved for subsequent approval, by a planning condition.


