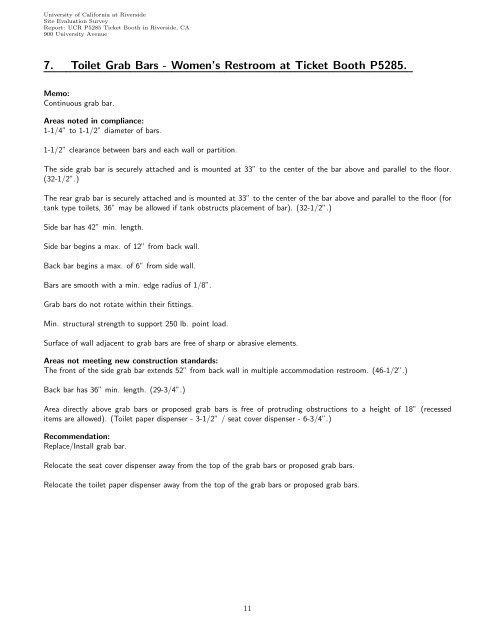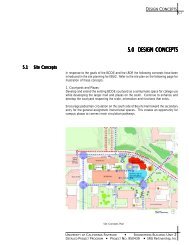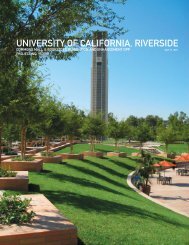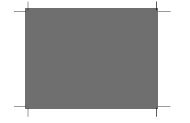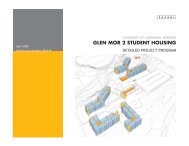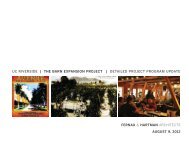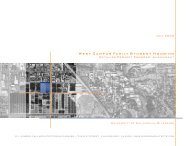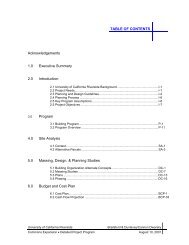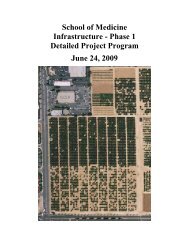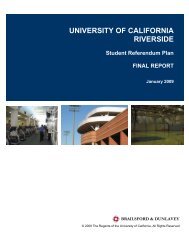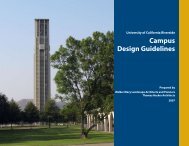Ticket Booth
Ticket Booth
Ticket Booth
- No tags were found...
Create successful ePaper yourself
Turn your PDF publications into a flip-book with our unique Google optimized e-Paper software.
University of California at RiversideSite Evaluation SurveyReport: UCR P5285 <strong>Ticket</strong> <strong>Booth</strong> in Riverside, CA900 University Avenue7. Toilet Grab Bars - Women’s Restroom at <strong>Ticket</strong> <strong>Booth</strong> P5285.Memo:Continuous grab bar.Areas noted in compliance:1-1/4” to 1-1/2” diameter of bars.1-1/2” clearance between bars and each wall or partition.The side grab bar is securely attached and is mounted at 33” to the center of the bar above and parallel to the floor.(32-1/2”.)The rear grab bar is securely attached and is mounted at 33” to the center of the bar above and parallel to the floor (fortank type toilets, 36” may be allowed if tank obstructs placement of bar). (32-1/2”.)Side bar has 42” min. length.Side bar begins a max. of 12” from back wall.Back bar begins a max. of 6” from side wall.Bars are smooth with a min. edge radius of 1/8”.Grab bars do not rotate within their fittings.Min. structural strength to support 250 lb. point load.Surface of wall adjacent to grab bars are free of sharp or abrasive elements.Areas not meeting new construction standards:The front of the side grab bar extends 52” from back wall in multiple accommodation restroom. (46-1/2”.)Back bar has 36” min. length. (29-3/4”.)Area directly above grab bars or proposed grab bars is free of protruding obstructions to a height of 18” (recesseditems are allowed). (Toilet paper dispenser - 3-1/2” / seat cover dispenser - 6-3/4”.)Recommendation:Replace/Install grab bar.Relocate the seat cover dispenser away from the top of the grab bars or proposed grab bars.Relocate the toilet paper dispenser away from the top of the grab bars or proposed grab bars.11


