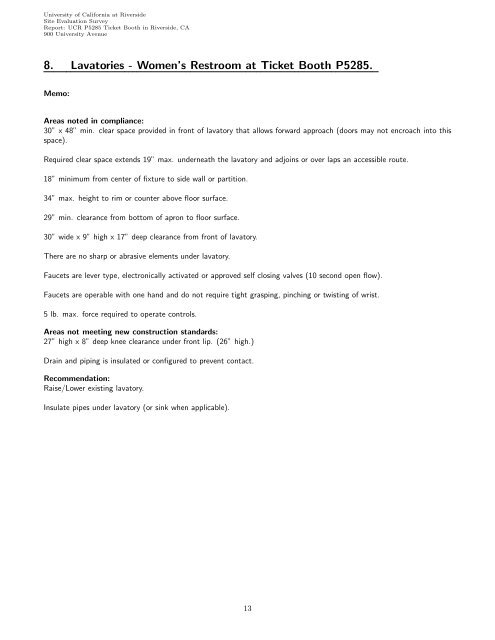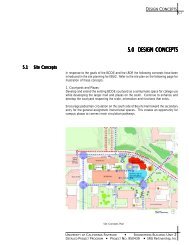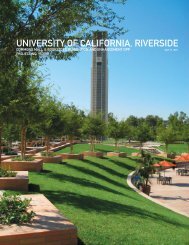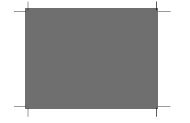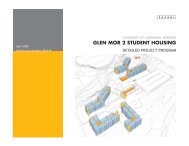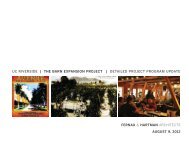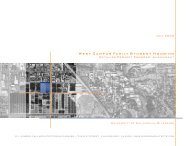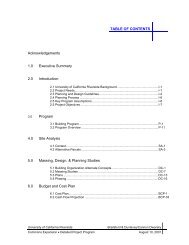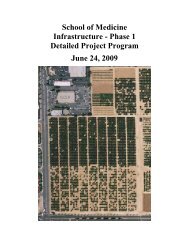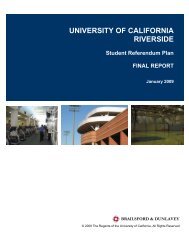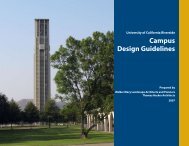Ticket Booth
Ticket Booth
Ticket Booth
- No tags were found...
You also want an ePaper? Increase the reach of your titles
YUMPU automatically turns print PDFs into web optimized ePapers that Google loves.
University of California at RiversideSite Evaluation SurveyReport: UCR P5285 <strong>Ticket</strong> <strong>Booth</strong> in Riverside, CA900 University Avenue8. Lavatories - Women’s Restroom at <strong>Ticket</strong> <strong>Booth</strong> P5285.Memo:Areas noted in compliance:30” x 48” min. clear space provided in front of lavatory that allows forward approach (doors may not encroach into thisspace).Required clear space extends 19” max. underneath the lavatory and adjoins or over laps an accessible route.18” minimum from center of fixture to side wall or partition.34” max. height to rim or counter above floor surface.29” min. clearance from bottom of apron to floor surface.30” wide x 9” high x 17” deep clearance from front of lavatory.There are no sharp or abrasive elements under lavatory.Faucets are lever type, electronically activated or approved self closing valves (10 second open flow).Faucets are operable with one hand and do not require tight grasping, pinching or twisting of wrist.5 lb. max. force required to operate controls.Areas not meeting new construction standards:27” high x 8” deep knee clearance under front lip. (26” high.)Drain and piping is insulated or configured to prevent contact.Recommendation:Raise/Lower existing lavatory.Insulate pipes under lavatory (or sink when applicable).13


