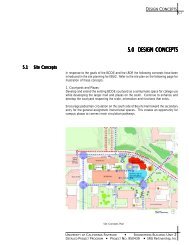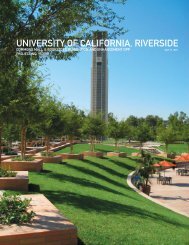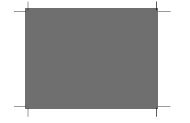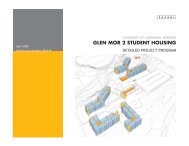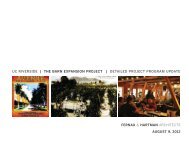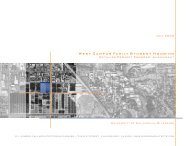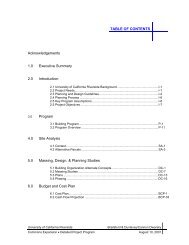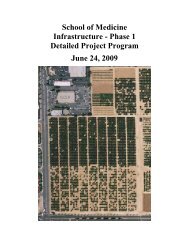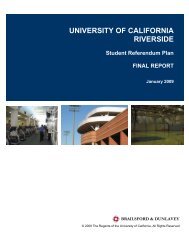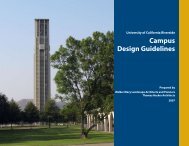Ticket Booth
Ticket Booth
Ticket Booth
- No tags were found...
You also want an ePaper? Increase the reach of your titles
YUMPU automatically turns print PDFs into web optimized ePapers that Google loves.
University of California at RiversideSite Evaluation SurveyReport: UCR P5285 <strong>Ticket</strong> <strong>Booth</strong> in Riverside, CA900 University Avenue12. Water Fountains (Drinking) - Between the Men’s and Women’sRestroom.Memo:Areas noted in compliance:27” high x 8” deep clear knee space under fountain.9” high x 17” deep toe clearance.Lever or push bar control is located 6” max. from front edge.Bubbler outlet is 6” maximum from front.Bubbler outlet is 36” maximum from floor.Two fountains are provided, one that is wheelchair accessible and one at normal height for those persons having difficultybending or stooping.Areas not meeting new construction standards:32” minimum wide and 18” minimum deep alcove provided. (No alcove.)18” minimum depth of fountain. (12-1/2”.)Stream of bubbler is parallel to front edge.4” minimum height of stream. (2-1/2”.)The force required to activate controls does not exceed 5lbf. (12 lbs.)Recommendation:Install new HI-LO drinking fountain.Install cane-detectable barrier around fountain.20



