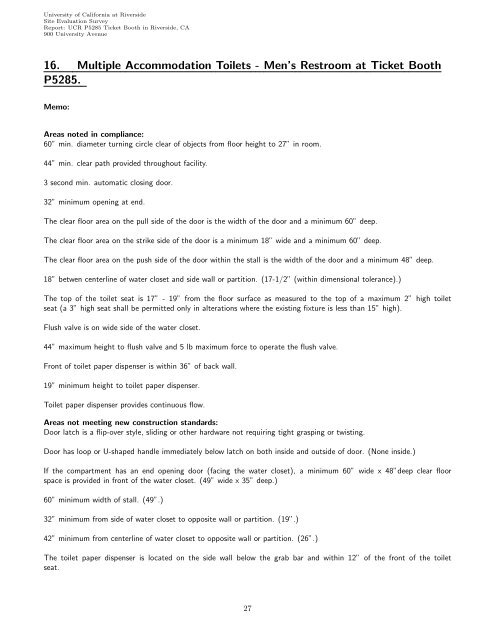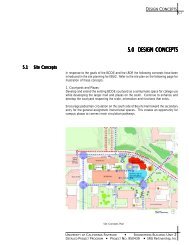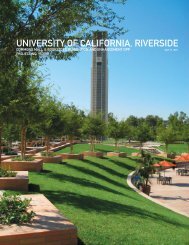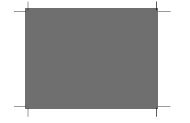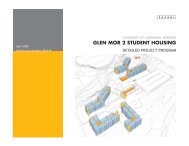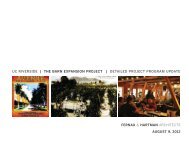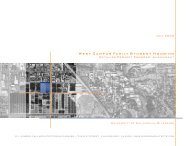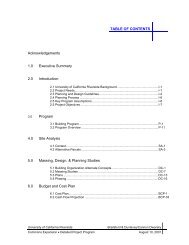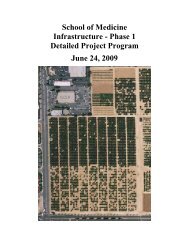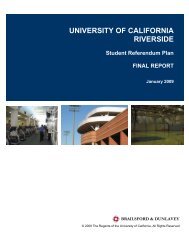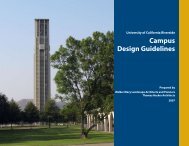Ticket Booth
Ticket Booth
Ticket Booth
- No tags were found...
Create successful ePaper yourself
Turn your PDF publications into a flip-book with our unique Google optimized e-Paper software.
University of California at RiversideSite Evaluation SurveyReport: UCR P5285 <strong>Ticket</strong> <strong>Booth</strong> in Riverside, CA900 University Avenue16. Multiple Accommodation Toilets - Men’s Restroom at <strong>Ticket</strong> <strong>Booth</strong>P5285.Memo:Areas noted in compliance:60” min. diameter turning circle clear of objects from floor height to 27” in room.44” min. clear path provided throughout facility.3 second min. automatic closing door.32” minimum opening at end.The clear floor area on the pull side of the door is the width of the door and a minimum 60” deep.The clear floor area on the strike side of the door is a minimum 18” wide and a minimum 60” deep.The clear floor area on the push side of the door within the stall is the width of the door and a minimum 48” deep.18” betwen centerline of water closet and side wall or partition. (17-1/2” (within dimensional tolerance).)The top of the toilet seat is 17” - 19” from the floor surface as measured to the top of a maximum 2” high toiletseat (a 3” high seat shall be permitted only in alterations where the existing fixture is less than 15” high).Flush valve is on wide side of the water closet.44” maximum height to flush valve and 5 lb maximum force to operate the flush valve.Front of toilet paper dispenser is within 36” of back wall.19” minimum height to toilet paper dispenser.Toilet paper dispenser provides continuous flow.Areas not meeting new construction standards:Door latch is a flip-over style, sliding or other hardware not requiring tight grasping or twisting.Door has loop or U-shaped handle immediately below latch on both inside and outside of door. (None inside.)If the compartment has an end opening door (facing the water closet), a minimum 60” wide x 48”deep clear floorspace is provided in front of the water closet. (49” wide x 35” deep.)60” minimum width of stall. (49”.)32” minimum from side of water closet to opposite wall or partition. (19”.)42” minimum from centerline of water closet to opposite wall or partition. (26”.)The toilet paper dispenser is located on the side wall below the grab bar and within 12” of the front of the toiletseat.27


