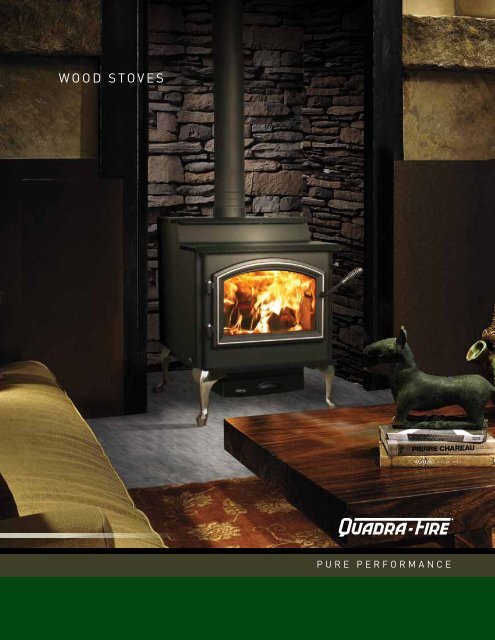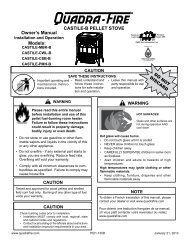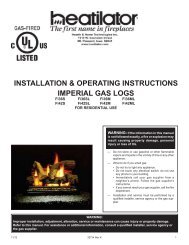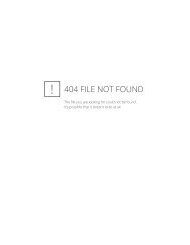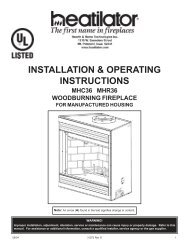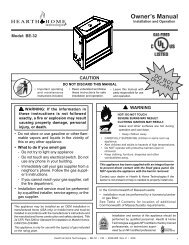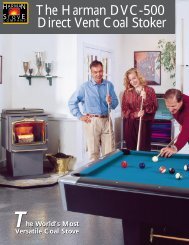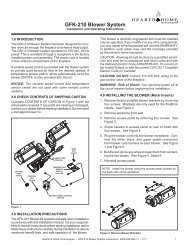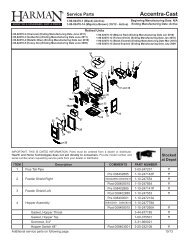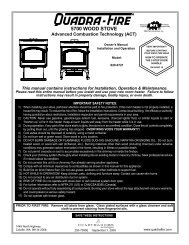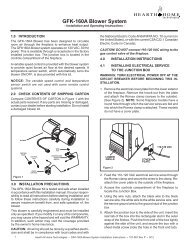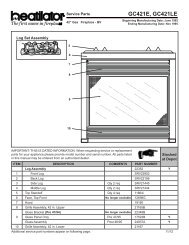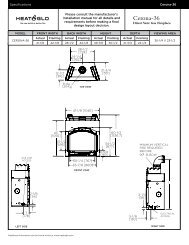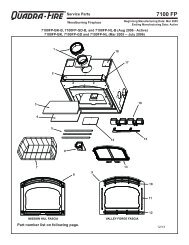WOOD stOvEs - Hearth & Home Technologies
WOOD stOvEs - Hearth & Home Technologies
WOOD stOvEs - Hearth & Home Technologies
- No tags were found...
You also want an ePaper? Increase the reach of your titles
YUMPU automatically turns print PDFs into web optimized ePapers that Google loves.
5700 Step TopThe 5700 Step Top is a wood-burning powerhouse. It’s big on heatingperformance, and even bigger on efficiency. Automatic Combustion Control(ACC) burn technology offers precision heating control, and easily blends withthe Quadra-Fire Four-Point Burn System. Up to 70,300 BTUs and 21 hours ofburn time from each load of wood further prove “Nothing Burns Like A Quad.”Above: 5700 Step Top with optional satinnickel Queen Anne legs and door trim.• 70,300 BTUs—heats 1,400 – 3,700 square feet 1• 15 - 21 hours of burn time from each load of wood
Step top series3100 Step Top shown with pedestal andoptional satin nickel trim door3100 step topExpect high-efficiency, clean-burning performance from the3100 Step Top. Traditional styling can be accented with goldor satin nickel door trims, matching Queen Anne legs, or ablack pedestal base. The patented Four-Point combustionsystem and Automatic Combustion Control (ACC) deliveradvanced heating control and low emissions.4300 Step Top shown with optional blackQueen Anne legs and gold trim door4300 step topThe 4300 Step Top is a powerful wood-burning stove. Old Worldstyling cloaks advanced Quadra-Fire technology—turningthis classic stove into an intensely efficient heating option.Automatic Combustion Control (ACC) and the Four-Point BurnSystem provide extended performance with precision control,and a large ash pan offers easy maintenance.• 51,100 BTUs—heats 1,000 – 2,700 square feet 1• 10 - 12 hours of burn time from each load of wood• 56,000 BTUs—heats 1,100 – 3,000 square feet 1• 12 - 14 hours of burn time from each load of woodStandard Features• Rich, classic black finish• Heavy-duty steel construction• Convection heat shields• Mobile home approved• Automatic Combustion Control (ACC)• Four-Point Burn SystemOptions• Arched cast iron door in classic black, gold or satin nickel trim• Rectangular door in classic black (3100 & 4300)• Pedestal Base 2• Queen Anne legs in classic black, gold or satin nickel 2• Satin nickel or gold upgrade kit (spring handle & hinge pins)• 160 CFM variable speed and temperature convection blower• Outside air kitAutomatic Combustion ControlAutomatic Combustion Control (ACC) is an advancedheat-management technology from Quadra-Fire.ACC feeds the fire with air when it's needed most—forprecision start-up and consistent, extended burns.To learn more, scan the code to the right with yoursmartphone, or visit quadrafire.com.Swing ARS handle downand back for cleaningLarge Capacity Ash Drawer1See your local Quadra-Fire dealer for help in determining the product that best suits your heating needs based on climate and home efficiency. BTUs: 1st hour output @ 63%. BTUs will varydepending on the type of fuel used and moisture content of the fuel. 2 Sold separately. Pedestal base or Queen Anne legs required for installation.
Cumberland gapVintage cast iron styling, cabinet front doors and rich finishing options makethe Cumberland Gap a beautiful home heating option. Advanced CombustionTechnology (ACT) and the Four-Point Burn System create 4 burn zones toincrease efficiency and bolster heat output. Enjoy vivid, rolling flames andexperience proven Quadra-Fire performance.Above: Cumberland Gap in mahoganyporcelain finish.• 63,900 BTUs—heats 1,300 – 3,400 square feet 1• 13 - 15 hours of burn time from each load of wood
Cast iron seriesYosemite shown above inmahogany porcelain finishYosemiteThe Yosemite offers superior cast iron craftsmanship andadvanced Quadra-Fire technology in a compact design. Thisclean-burning stove can accent any room and provide seriousheating power. The Four-Point Burn System increases efficiency,reduces emissions and creates a beautiful rolling fire.• 42,500 BTUs—heats 800 – 2,200 square feet 1• 7 - 9 hours of burn time from each load of woodIsle Royale shown above in classic black withoptional warming shelves & shelf brackets.Isle RoyalePowerful, efficient heat output and stunning style make the IsleRoyale a welcomed addition to any space. Enjoy rolling flamesfor up to 20 hours on each load of wood. Rugged Quadra-Fireconstruction and the proven Four-Point Burn System maximizeefficiency and provide unwavering performance, season afterseason, year after year.• 66,700 BTUs—heats 1,300 – 3,400 square feet 1• 14 - 19 hours of burn time from each load of woodStandard Features• Matte black or porcelain mahogany finishes• Additional side-load door (Yosemite & Cumberland Gap only)• Top-load door (Isle Royale only)• Welded steel firebox (Yosemite & Cumberland Gap only)• Top or rear vent• Convenient ash removal system• Mobile home approved• Four-Point Burn SystemOptions• Firescreen• Outside air kit• 160 CFM variable speed and temperature convection blower• Warming shelves, brackets and mitten rods in gold or black (IsleRoyale only)Advanced Combustion TechnologyAdvanced Combustion Technology (ACT) provides rapidresponsiveness with maximum heat control—and creates a clean,high-efficiency burn.Top Load Door,available on Isle Royale1See your local Quadra-Fire dealer for help in determining the product that best suits your heating needs basedon climate and home efficiency. BTUs: 1st hour output @ 63%. BTUs will vary depending on the type of fuel usedand moisture content of the fuel.Side Load Door, available onCumberland Gap and Yosemite
Technical information<strong>WOOD</strong> Stoves SpecificationsTechnical DataPerformanceWidth(inches)Height(inches)Depth(inches)Weight(lbs)PeakBTU/hr*(On High)Max. BurnTime(On Low)FireboxCapacity(cu. ft.)Max. LogLengthEmissions(g/hr)Efficiency2100Millennium23-3/8 27-15/16 26-7/16 300 40,800 7-9 hrs 1.46 16" 2.1 78.5%3100Millennium25 30 26-11/16 325 51,100 10-12 hrs 2.018"/16" Ideal1.1 78.7%4300Millennium26 31 28-11/16 355 56,000 12-14 hrs 2.420"/18" Ideal1.1 79.5%3100Step Top25 34-1/4 26-11/16 325 51,100 10-12 hrs 2.018"/16" Ideal1.1 78.7%4300Step Top26 34-3/4 28-11/16 355 56,000 12-14 hrs 2.420"/18" Ideal1.1 79.5%5700Step Top27 37-11/16 32-3/8 484 70,300 15-21 hrs 3.024"/22" Ideal2.3 78.7%Yosemite 25-5/8 24-5/16 25 365 42,500 7-9 hrs 1.4518"/16" Ideal2.7 79.7%CumberlandGap27-7/8 27-11/16 27-15/16 462 63,900 13-15 hrs 2.3920"/18" Ideal3.44 79.3%Isle Royale 29 30 24-5/8 480 66,700 14-19 hrs 3.022"/20" Ideal2.9 76.5%Heating capacity*2100Millennium3100Millennium4300Millennium3100Step Top4300Step Top5700Step TopYosemiteCumberlandGapIsle RoyalePeakBTU/Hr Output40,800 51,100 56,000 51,100 56,000 70,300 42,500 63,900 66,700HeatingCapacity*(Sq. ft.)800 - 2,100 1,000 - 2,600 1,100 - 3,000 1,000 - 2,700 1,100 - 3,000 1,400 - 3,700 800 - 2,200 1,300 - 3,400 1,300 - 3,400* See your local Quadra-Fire dealer for help in determining the product that best suits your heating needs based on climate and home efficiency.BTUs: 1st hour output @ 63%. BTUs will vary depending on the type of fuel used and moisture content of the fuel.
Millennium series clearancesModel Clearances Floor Protection2100MillenniumFull Vertical Horizontal* AlcoveSingle Wall Double Wall Single Wall Double Wall Double WallA 15 8.75 14 9.5 9.5B 11 5.75 10 5.5 5.5C 21.5 20 20.5 21.5 21.5D 13 10.5 12 13 13E 8.5 7.5 8.5 7.5 N/AF 17 16 17 16 N/AG 56 43 56 43 43H N/A N/A 9.5 5 53100Millennium Full Vertical or Horizontal* 90° Elbow** AlcoveSingle Wall Double Wall Single Wall Double Wall Double WallA 15.25 10.5 12 8 11.75B 11.75 6.5 8.5 4.5 8.25C 25.5 22 22 17.5 23.5D 16 13 13 8.5 14.5E 8 6.5 8 6.5 N/AF 17 15.5 17 15.5 N/AG 48 48 48 48 48H 12 9 12 9 †4300Millennium Full Vertical or Horizontal* 90° Elbow** AlcoveSingle Wall Double Wall Double Wall Double WallA 15.5 9 8.5 13B 11.75 5.25 6 10C 24.5 24.5 24.5 24.5D 14.5 14.5 15 14.5E 10 10 10 N/AF 17.5 17.5 17.5 N/AG 53.5 53.5 53.5 53.5H 12 12 N/A 12BACKWALL/SIDEWALLA BCDCORNER INSTALLATIONEFEFALCOVE TOP VIEWCDALCOVE SIDE VIEWG ABSTOVE TO CEILINGHGMinimum (doesn’t touch wall)......29-5/8" x 36"Recommended (touches wall)......29-5/8" x 41-3/4"Corner (touches wall) ....................50-3/4" x 50-3/4"Minimum (doesn’t touch wall)......31-5/8" x 39-5/8"Recommended (touches wall)......31-5/8" x 46-1/8"Corner (touches wall) ....................51-1/16" x 51-1/16"Minimum (doesn’t touch wall)......31-5/8" x 41-3/8"Recommended (touches wall)......31-5/8" x 46-5/8"Corner (touches wall) ....................56-5/16" x 56-5/16"READ BEFORE YOU INSTALL: Refer to the Owner/Installation Manual for completeclearance requirements and specifications.Note: Protection must extend 2" beyond eachside of pipe.USA - Required, Canada - recommendedStep top series clearancesModel Clearances Floor Protection3100Step TopFull Vertical or Horizontal* 90° Elbow** AlcoveSingle Wall Double Wall Single Wall Double Wall Double WallA 12 10 10 10 10B 8.5 6 6 6 6.5C 22 20.5 20.5 20.5 20.5D 12.5 11 11 11 11E 5.5 4 5.5 4 N/AF 14.5 13 14.5 13 N/AG 48 48 48 48 48H 12 9 12 9 †4300Step Top Full Vertical or Horizontal* 90° Elbow** AlcoveSingle Wall Double Wall Double Wall Double WallA 15.5 7.5 7.5 7.5B 11.75 3.75 4 3.75C 24.5 22 19 22D 14.5 11.75 9 11.75E 2 2 2 N/AF 12 12 12 N/AG 49.5 49.5 49.5 49.5H 12 5 N/A 55700Step Top Full Vertical or Horizontal* 90° Elbow** AlcoveSingle Wall Double Wall Double Wall Double WallA 12.5 9.5 9.5 10.5B 8 5 5 6C 25.5 25.5 25.5 25.5D 15 15 15 15E 2 2 2 N/AF 13 13 13 N/AG 45.5 45.5 45.5 45.5H 18 12 12 †BACKWALL/SIDEWALLA BCDCORNER INSTALLATIONEFEFALCOVE TOP VIEWCDALCOVE SIDE VIEWG ABSTOVE TO CEILINGHGMinimum (doesn’t touch wall)......31-5/8" x 39-5/8"Recommended (touches wall)......31.5/8" x 45-5/8"Corner (touches wall) ....................48-9/16" x 48-9/16"16" from glass 8"USA31-5/8" minimum41-3/8" minimum27-5/16"48-5/16"29-5/16"optionalcoverageMinimum (doesn’t touch wall)......31-5/8" x 41-3/8"Recommended (touches wall)......31.5/8" x 46-5/8"Corner (touches wall) ....................48-5/16" x 48-5/16"16" from glass 8"33-5/8" minimum44-9/16" minimum29"52-13/16"optionalcoverage32-1/16"Minimum (doesn’t touch wall)......33-5/8" x 44-9/16"Recommended (touches wall)......33-5/8" x 49-9/16"Corner (touches wall) ....................52-13/16" x 52-13/16"* With minimum 2-foot vertical off stove top. ** Off top of stove through back wall. † See pipe manufacturer clearances. Not tested.
Cast iron series clearancesModel Clearances Floor ProtectionYosemite Full Vertical Horizontal* 90° Elbow** Alcove Rear Vent‡Single Double Single Double Single Double DoubleWall Wall Wall Wall Wall Wall WallDouble WallA 12.5 10.5 13.5 11.5 13.5 11 11.5 N/AB 9 7 10 8 10 7.5 8 4C1 19.5 19.5 19.5 19.5 19.5 19.5 19.5 19.5C2 25.6 25.5 25.5 25.5 25.5 25.5 25.5 25.5D1 10 10 10 10 10 10 10 10D2 16 16 16 16 16 16 16 16E1 14 7 N/A N/A N/A N/A N/A N/AE2 16 16 N/A N/A N/A N/A N/A N/AF1 18.5 11.5 N/A N/A N/A N/A N/A N/AF2 20.5 20.5 N/A N/A N/A N/A N/A N/A30 (ceiling)G 59 59 59 59 59 59 4221 (mantel)H N/A N/A 18 18 N/A N/A N/A N/A*Min 2' vertical off stove top. ** off stove top through back wall. ‡ in a masonryfireplace or through the wall. Horizontal heat shield required.<strong>Hearth</strong> Pad Sizesside Fuel Door Side Fuel Doorlocked AccessibleMinimum (doesn’t touch wall)...... 33" x 36-3/4"...... 44-1/2" x 36-3/4"Recommended (touches wall).... 33" x 43-3/4"...... 44-1/2" x 43-3/4"Corner (touches wall)............. 44-3/4" x 44-3/4"....48-1/2" x 41-3/8"Cumberland GapIsle RoyaleFull Vertical Horizontal* Alcove Rear Vent‡ <strong>Hearth</strong>Mount†Single Double Single Double DoubleDoubleDouble WallWall Wall Wall Wall WallWallA 13 12 13.5 11 12 N/A 18B 11.5 10.5 12 9.5 10.5 12 10C1 27 25 27 27 25 27 22C2 27 26 27 27 26 27 31D1 18 15 17 17 15 17.5 N/AD2 18 16 17 17 16 17.5 N/AE1 16.5 11 N/A N/A N/A N/A N/AE2 16.5 16 N/A N/A N/A N/A N/AF1 20 14 N/A N/A N/A N/A N/AF2 20 19 N/A N/A N/A N/A N/A39 (ceiling)G 56.5 56.5 42.5 39 4431 (mantel)N/AH N/A N/A 10.5 8 N/A N/A N/A*Min 2' vertical off stove top. ‡ in a masonry fireplace or through the wall. Horizontalheat shield required. † side door must be locked closed.Top Vent Alcove Rear Vent*Single Wall Double Wall Double Wall Double WallA 15 13 13 N/AB 16 14 14 N/AC 33 29 29 22D 22 18 18 N/AE 22 6 N/A N/AF 28 12 13 N/AG 53 53 5336 ceiling14 mantelH 18 18 18 N/AI 16 14 14140 in masonry wall*In masonry fireplace or through wall<strong>Hearth</strong> Pad Sizesside Fuel Door Side Fuel Doorlocked AccessibleMinimum (doesn’t touch wall)...... 34-5/8" x 39-1/8"..... 44-7/8" x 39-1/8"Recommended (touches wall).... 34-1/2" x 49-5/8"..... 44-7/8" x 49-5/8"Corner (touches wall).......................52" x 52"............53-7/8" x 48-7/16"30-3/8"<strong>Hearth</strong> Pad Sizes ±Minimum (doesn’t touch wall).............36-3/4" x 39-1/4"Recommended (touches wall).............36-3/4" x 53-1/4"Corner (touches wall........................................ 51" x 51"51"optionalcoverage51"29-9/16"IMPORTANT – READ BEFORE YOU INSTALL!Refer to the Owner/Installation Manual for complete clearance requirements and specifications. The images anddescriptions in this brochure are provided to assist you in product selection only.± <strong>Hearth</strong> pad sizes for installation with double wallchimney connectorAvailable From:A brand of <strong>Hearth</strong> & <strong>Home</strong> <strong>Technologies</strong> ®1445 North Highway, Colville, WA 99114www.quadrafire.com | 800-926-4356Limited Lifetime Warranty**The strongest in the industry, Quadra-Fire provides a limited lifetime warranty onthe most important aspects: firebox and heat exchanger.** For full warranty details go to www.quadrafire.comIMPORTANT - READ BEFORE YOU INSTALL!facebook.com/QuadraFiretwitter.com/QuadraFireyoutube.com/QuadraFirePowerRefer to the Owner/Installation Manual for complete clearance requirements and specifications. Theimages and descriptions in this brochure are provided to assist you in product selection only.Quadra-Fire is a registered trademark of <strong>Hearth</strong> & <strong>Home</strong> <strong>Technologies</strong>. Product specifications and pricingsubject to change without notice.Fireplace, stove and insert surfaces get extremely HOT and can cause severe burns if touched. Keep a safedistance away. To learn more visit www.quadrafire.com/fireplacesafety.QDF-1038U-0813


