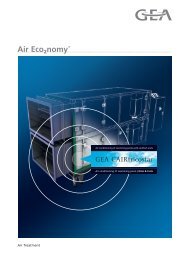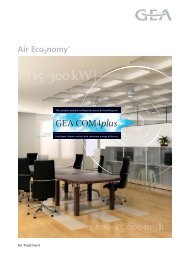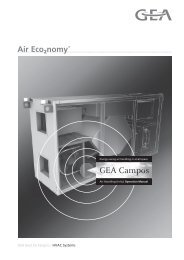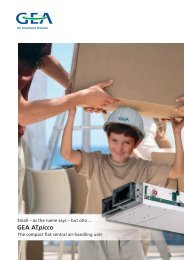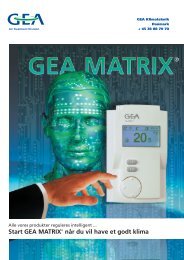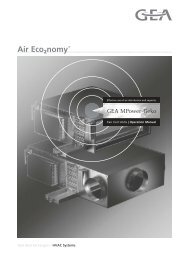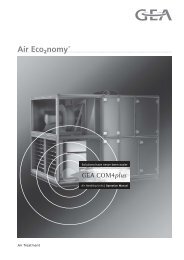GEA CAIRplus - CS Klimateknik
GEA CAIRplus - CS Klimateknik
GEA CAIRplus - CS Klimateknik
- No tags were found...
You also want an ePaper? Increase the reach of your titles
YUMPU automatically turns print PDFs into web optimized ePapers that Google loves.
Installation and Assembly<strong>GEA</strong> <strong>CAIRplus</strong>When installing a spray humidifier, the remainingmodules must be balanced by installing a plinth or unitfeet that correspond to the height of the trough.Fig. 5-2:Height compensation with sprayhumidifier5.1.2 Minimum clearances• In order to be able to remove fans, heat exchangers,droplet eliminators, etc. and also perform servicing andmaintenance, a minimum clearance of one unit widthmust be maintained on the operating side.• A minimum clearance of 600 mm between the rear ofthe unit and the wall must be maintained if the internaldividing joint connectors cannot be used due to the unitconfiguration.Fig. 5-3:Minimum clearance5.1.3 Foundation construction for indoor installation• The subconstruction may project a maximum of 20 mmbeyond the outer edge of the unit to facilitate theinstallation of cover panels or accessories, such assiphons.• The bearing points for the subconstruction must belocated at every unit’s dividing joint and the maximumdistance between bearing points in the longitudinaldirection must not exceed 1600 mm.• Units arranged side by side must be supportedcentrally (see illustration).Fig. 5-4: Foundation –side by side arrangement24 PR-2009-0096-GB • Subject to modifications • Status 07/2010



