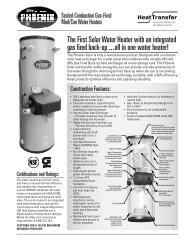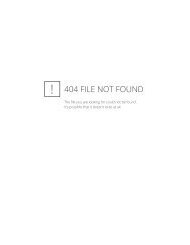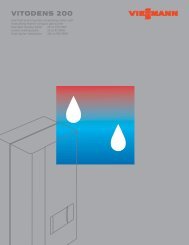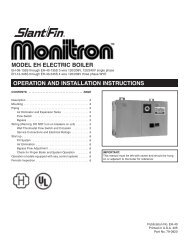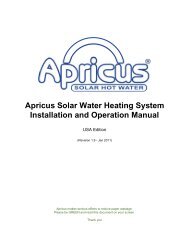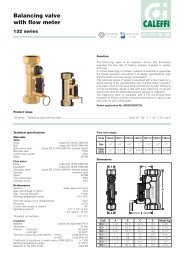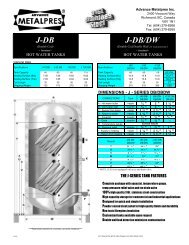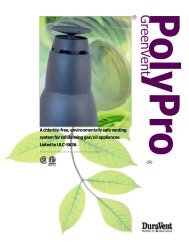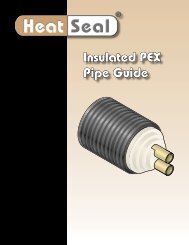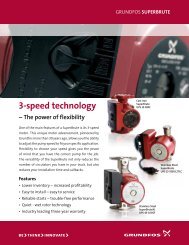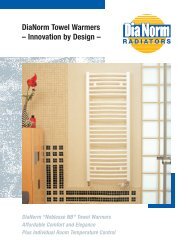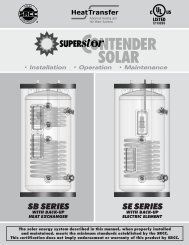Install/Operation - Thermal Products Inc
Install/Operation - Thermal Products Inc
Install/Operation - Thermal Products Inc
Create successful ePaper yourself
Turn your PDF publications into a flip-book with our unique Google optimized e-Paper software.
Trinity │<strong>Install</strong>ation and <strong>Operation</strong> InstructionsTft Series5.0 VENT/AIR-INLET TERMINATION CLEARANCESThe quick reference table below is to be read in conjunction with the numbered notes asindicated, Figures 5-1 and 5-2, and the Venting Rules and Guidelines in Section 4.0. Theinstructions detailed in this section are a combination of Trinity Tft specific and National Gas Code restrictions.Compliance alone doesn’t insure a satisfactory installation as good common sense must also be applied. Failureto follow these instructions may result in fire, property damage, serious injury or death.Table 5-1 Termination Clearances Quick Reference Table (See Figures 5-1 and 5-2)Clearances to Air-Inlet TerminationCanada 1 USA 2Min. Distance Min. DistanceA Above grade/roofline and snow level 8 12 in. 305 mm 12 in. 305 mmB Above roof line - Concentric Vent 6, 11, 13 24 in. 610 mm 24 in. 610 mmC To exhaust vent from any other boiler 36 in. 915 mm 12 in. 305 mmClearances to Exhaust Vent Termination Min. Distance Min. DistanceD Minimum vertical separation above air inlet 9 18 in. 457 mm 18 in. 457 mmE Minimum horizontal separation from air inlet 3 4 in. 102 mm 4 in. 102 mmF Window, door or building opening 36 in. 915 mm 12 in. 305 mmG To combustion air inlet from any other boiler 36 in. 915 mm 12 in. 305 mmH Non-mechanical air supply inlet to building 36 in. 915 mm 12 in. 305 mmI Mechanical air supply inlet to building 4 6 ft. 1.83 m 3 ft. 915 mmJ Soffit, overhang, eave or parapet 24 in. 610 mm 24 in. 610 mmK Soffit vent or vent opening in an overhang, eave or parapet 6 ft. 1.83 m 6 ft. 1.83 mL Outside corner 10 - - - -M Inside corner of an L-shaped structure (including walls and fences) 36 in. 915 mm 36 in. 915 mmN Electric meters, gas meters, regulators and relief equipment 6 ft. 1.83 m 4 ft. 1.22 mP Each side of center line above or below meters, regulators and relief devices 5 36 in. 915 mm 36 in. 915 mmQ Above a paved sidewalk, driveway, or parking lot on public property if adjacent 12 7 ft. 2.13 m 7 ft. 2.13 mR Above a sidewalk, driveway, or parking lot on public property X X X XS Above a sidewalk, driveway on private property between / serving both dwellings X X X XT Under a concrete veranda, porch, deck, or balcony 7 24 in. 610 mm 24 in. 610 mmU Above, under or near exterior stairs X X X XV Into a canopy or carport X X X XNotes:1 - Canadian installations must comply with the current CSA B149.1 Natural Gas and Propane <strong>Install</strong>ation Code and localbuilding codes.2 - US installations must comply with current ANSI Z223.1/ NFPA 54 National Fuel Gas Code and local building codes.3 - Horizontal separation center-to-center (c.c.) 4”-12” (102-305 mm).4 - For US installations, an exhaust vent may be 3 ft above a mechanical air supply inlet if within 10 ft. [3 m] horizontally.5 - Horizontal clearance must be observed up to a height of 15 ft. [4.6 m] above/below the meter, regulator, or relief devices.6 - Concentric Vent must protrude from the roof precisely 24” [610 mm] measuring from the terminal end-cap vanes.7 - Permitted if veranda, porch, deck, or balcony is made of concrete and a minimum of two sides are fully open beneath.8 - 24” is the recommended snow level allowance above grade/roofline or any surface that will support snow, debris, or ice(i.e. for roof venting clearances - roofline and snow level). If living in a snowfall region, consult your local weatheroffice for the maximum typical snowfall for your area.9 - Note that the vent must maintain a minimum vertical distance above the air-inlet. Example: Vent height = 18” (457mm) above air inlet + 12” (305 mm) for air inlet above grade/roof line and snow level = 30” (762 mm) above grade andsnow level.10 - Clearances to an outside corner to be in accordance with local installation codes.11 - In Canada, concentric vent materials are subject to approval by local inspectors. See Termination Kits in Section 4.0.12 - Above public walkways, driveways or parking lots if adjacent to it and condensate cannot drip, freeze, or create a hazard.13 - Contact the manufacturer for special exemptions relating to multiple boiler installations using concentric vents._X - Not permitted by National gas code(s) and/or recommended by boiler manufacturer.24



