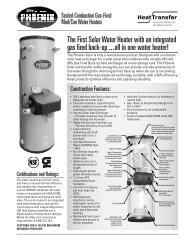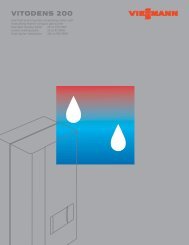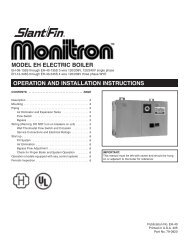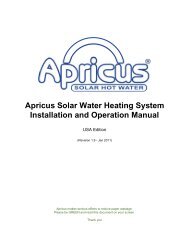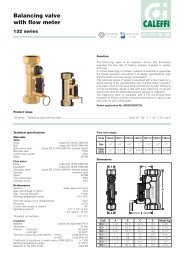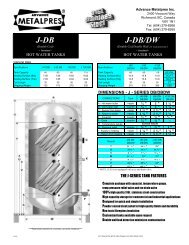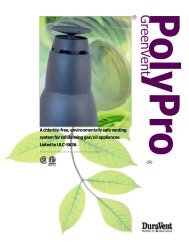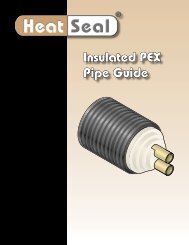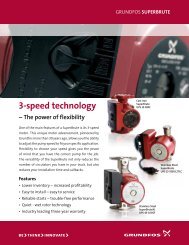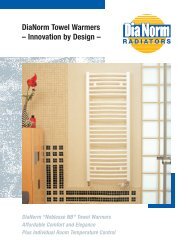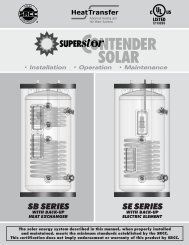Install/Operation - Thermal Products Inc
Install/Operation - Thermal Products Inc
Install/Operation - Thermal Products Inc
Create successful ePaper yourself
Turn your PDF publications into a flip-book with our unique Google optimized e-Paper software.
Trinity │<strong>Install</strong>ation and <strong>Operation</strong> InstructionsTft SeriesFigure 3-1 Closet <strong>Install</strong>ation, Minimum Clearances(Model Tft60-110 Shown)Min. 1” clearance for hotwater and vent pipesTop ventilation openingMax. 6” below ceiling / topTop = 12”Ventilation air opening1in 2 per 1000 Btu/hr,min. 100in 2Removable surface /closet doorVentilation air opening1in 2 per 1000 Btu/hr,min. 100in 2Bottom ventilation openingMax. 6” above floor / bottomBottom = 9”Sides = 4”Front = 6”(if removable)Ventilation Air Openingsare not required if theboiler area meets theRecommended Clearanceslisted in Table 3-1.8



