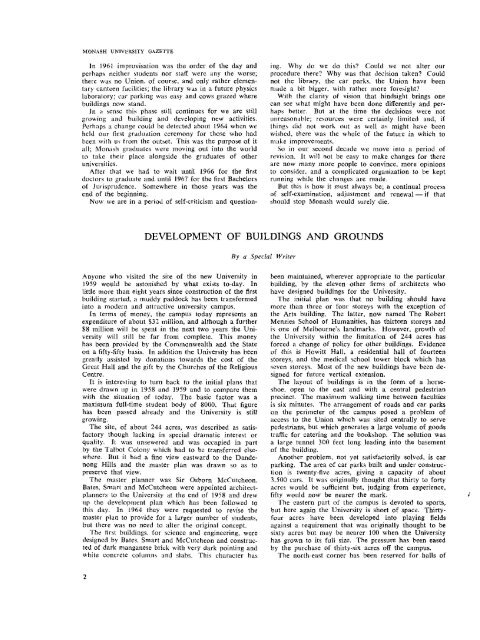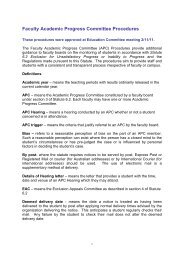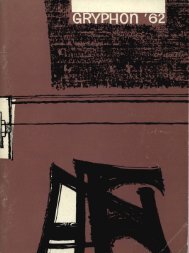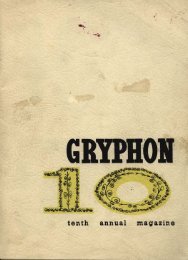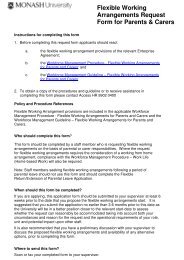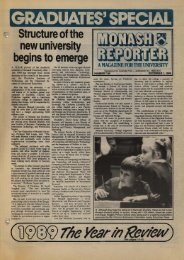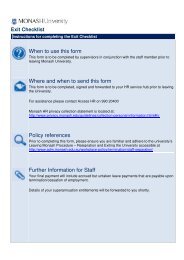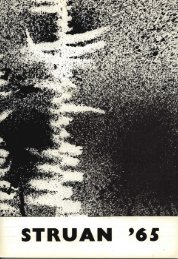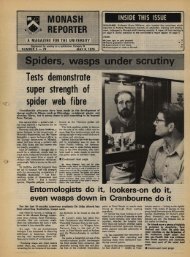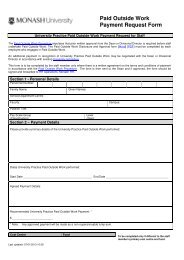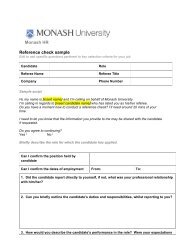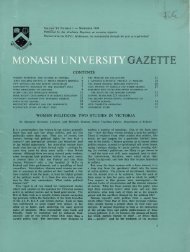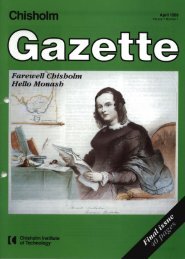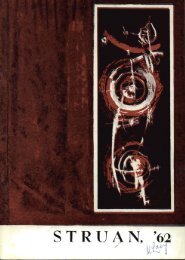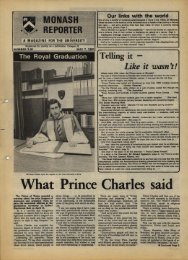GAZETTE - Adm.monash.edu.au - Monash University
GAZETTE - Adm.monash.edu.au - Monash University
GAZETTE - Adm.monash.edu.au - Monash University
- No tags were found...
Create successful ePaper yourself
Turn your PDF publications into a flip-book with our unique Google optimized e-Paper software.
MONASH UNIVERSITY <strong>GAZETTE</strong>Jn 1961 improvisation was the order of the day andperhaps neither students nor staff were any the worse;there was no Union, of course, and only rather elementarycanteen facilities; the library was in a future physicslaboratory; car parking was easy and cows grazed wherebuildings now stand.In a sense this phase still continues for we are stillgrowing and building and developing new activities.Perhaps a change could be detected about 1964 when weheld our first graduation ceremony for those who hadbeen with uv from the outset. This was the purpose of itall; <strong>Monash</strong> graduates were moving out into the worldto take their place alongside the graduates of otheruniversities.After that we had to wait until 1966 for the firstdoctors to graduate and until J967 for the first Bachelorsof Jurisprudence. Somewhere in those years was theend of the beginning.Now we are in a period of self-criticism and questioning.Why do we do this? Could we not alter ourproc<strong>edu</strong>re there? Why was that decision taken? Couldnot the library, the car park..., the Union have beenmade a bit bigger, with rather more foresight?With the clarity of vision that hindsight brings onecan see what might have been done differently and perhapsbetter. But at the time the decisions were notunreasonable; resources were certainly limited 811d, ifthings did not work. out as well as might have beenwished, there was the whole of the future in which tomake improvements.So in our second decade we move into a period ofrevision. It will not be easy to make changes for thereare now many more people to convince, more opinionsto consider. and a complicated organization 10 be keptrunning while the changes are made.But this is how it must always be; a continual processof self-examination, adjustment and renewal- if thatshould stop <strong>Monash</strong> would surely die.DEVELOPMENT OF BUILDINGS AND GROUNDSBy a Special WriterAnyone who visited the site of the new <strong>University</strong> in1959 would be astonished by what exists to-day. Inlittle more than eight years since construction of the firstbuilding started, a muddy paddock has been transformedinto a modern and attractive university campus.In terms of money, the campus today represents anexpenditure of about $32 million, and although a further$8 million will be spent in the next two years the <strong>University</strong>will still be far from complete. This moneyhas been provided by the Commonwealth and the Stateon a fifty-fifty basis. In addition the <strong>University</strong> has beengreatly assisted by donations towards the cost of theGreat Hall and the gift by the Churches of the ReligiousCentre.It is interesting to turn back to the initial plans thatwere drawn LIp in 1958 and 1959 and to compare themwith the situation of today. The basic factor was amaximum full-time student body of 8000. That figurehas been passed already and the <strong>University</strong> is stillgrowing.The site, of about 244 acres, was described as satisfactorythough lacking in special dramatic interest orquality. It was unsewered and was occupied in partby the Talbot Colony which had to be transferred else.where. But it had a fine view eastward to the DandenangHills and the master plan was drawn so as topreserve that view.The master planner was Sir Osborn McCmcheon.Bates, Smart and McCutcheon were appointed architectplannersto the <strong>University</strong> at the end of 1958 and drewlip the development plan which has been followed tothis day. In 1964 they were requested to revise themaster plan to provide for a larger number of students,but there was no need to alter the original concept.The first buildings. for science and engineering. weredesigned by Bates. Smart and McCutcheon and constructedof dark manganese brick with very dark pointing andwhite concrete columns and slabs. This character hasbeen maintained, wherever appropriate to the particularbuilding, by the eleven other firms of architects whohave designed buildings for the <strong>University</strong>.The initial plan was that no building should havemore than three or four storeys with the exception ofthe Arts building. The latter, now named The RobertMenzies School of Humanities, has thirteen storeys andis one of Melbourne's landmarks. However, growth ofthe <strong>University</strong> within the limitation of 244 acres hasforced a change of policy for other buildings. Evidenceof this is Howitt Hall, a residential hall of fourteenstoreys, and the medical school tower block which hasseven storeys. Most of the new buildings have been designedfor future vertical extension.The layout of buildings is in the form of a horseshoe.open to the east and with a central pedestrianprecinct. The maximum walking time between facultiesis six minutes. The arrangement of roads and car parkson the perimeter of the campus posed a problem ofaccess to the Union which was sited centrally to servepedestrians, but which generates a large volume of goodstraffic for catering and the bookshop. The solution wasa large tunnel 300 feet long leading into the basementof the building.Another problem, not yet satisfactorily solved, is carparking. The area of car parks built and under constructionis twenty-five acres, giving a capacity of about3.500 cars. It was originally thought that thirty to fortyacres would be sufficient but, judging from experience,fifty would now be nearer the mark. ;The eastern part of the campus is devoted to sports,but here again the <strong>University</strong> is short of space. Thirtyfouracres have been developed into playing fieldsagainst a requirement that was originally thought to besixty acres but may be nearer 100 when the <strong>University</strong>has grown to its full size. The pressure has been easedby the purchase of thirty-six acres off the campus.The north-east corner has been reserved for halls of2


