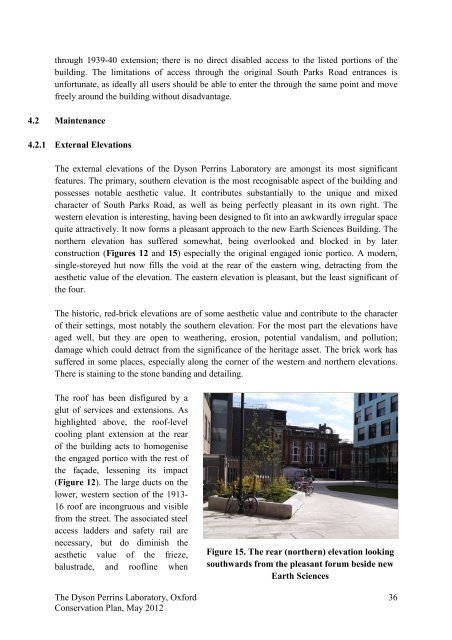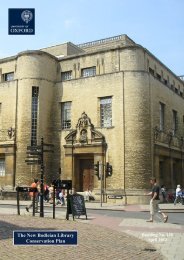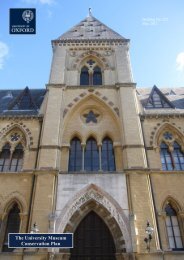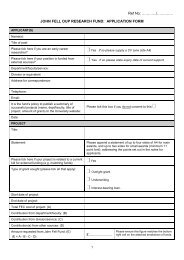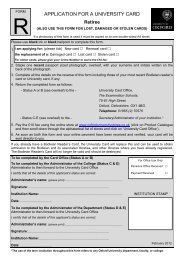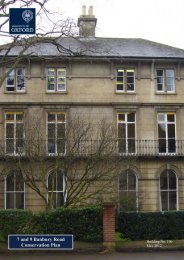Dyson Perrins Laboratory - Central Administration - University of ...
Dyson Perrins Laboratory - Central Administration - University of ...
Dyson Perrins Laboratory - Central Administration - University of ...
- No tags were found...
You also want an ePaper? Increase the reach of your titles
YUMPU automatically turns print PDFs into web optimized ePapers that Google loves.
through 1939-40 extension; there is no direct disabled access to the listed portions <strong>of</strong> thebuilding. The limitations <strong>of</strong> access through the original South Parks Road entrances isunfortunate, as ideally all users should be able to enter the through the same point and movefreely around the building without disadvantage.4.2 Maintenance4.2.1 External ElevationsThe external elevations <strong>of</strong> the <strong>Dyson</strong> <strong>Perrins</strong> <strong>Laboratory</strong> are amongst its most significantfeatures. The primary, southern elevation is the most recognisable aspect <strong>of</strong> the building andpossesses notable aesthetic value. It contributes substantially to the unique and mixedcharacter <strong>of</strong> South Parks Road, as well as being perfectly pleasant in its own right. Thewestern elevation is interesting, having been designed to fit into an awkwardly irregular spacequite attractively. It now forms a pleasant approach to the new Earth Sciences Building. Thenorthern elevation has suffered somewhat, being overlooked and blocked in by laterconstruction (Figures 12 and 15) especially the original engaged ionic portico. A modern,single-storeyed hut now fills the void at the rear <strong>of</strong> the eastern wing, detracting from theaesthetic value <strong>of</strong> the elevation. The eastern elevation is pleasant, but the least significant <strong>of</strong>the four.The historic, red-brick elevations are <strong>of</strong> some aesthetic value and contribute to the character<strong>of</strong> their settings, most notably the southern elevation. For the most part the elevations haveaged well, but they are open to weathering, erosion, potential vandalism, and pollution;damage which could detract from the significance <strong>of</strong> the heritage asset. The brick work hassuffered in some places, especially along the corner <strong>of</strong> the western and northern elevations.There is staining to the stone banding and detailing.The ro<strong>of</strong> has been disfigured by aglut <strong>of</strong> services and extensions. Ashighlighted above, the ro<strong>of</strong>-levelcooling plant extension at the rear<strong>of</strong> the building acts to homogenisethe engaged portico with the rest <strong>of</strong>the façade, lessening its impact(Figure 12). The large ducts on thelower, western section <strong>of</strong> the 1913-16 ro<strong>of</strong> are incongruous and visiblefrom the street. The associated steelaccess ladders and safety rail arenecessary, but do diminish theaesthetic value <strong>of</strong> the frieze,balustrade, and ro<strong>of</strong>line whenFigure 15. The rear (northern) elevation lookingsouthwards from the pleasant forum beside newEarth SciencesThe <strong>Dyson</strong> <strong>Perrins</strong> <strong>Laboratory</strong>, Oxford 36Conservation Plan, May 2012


