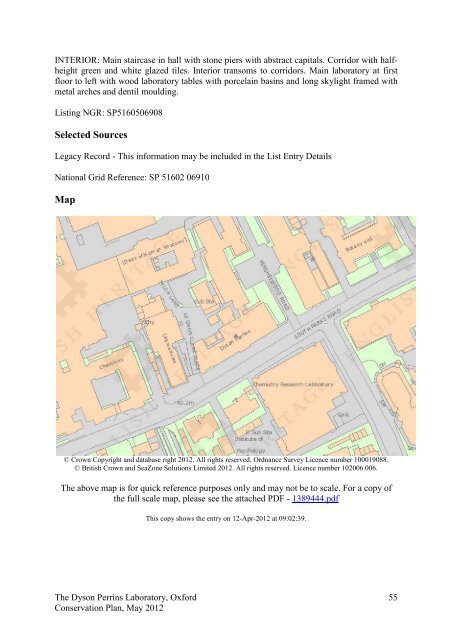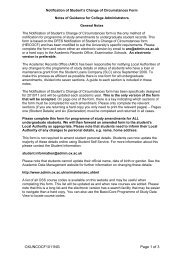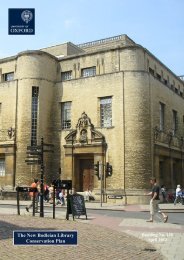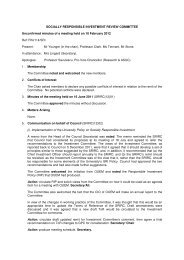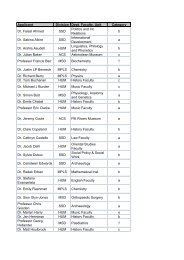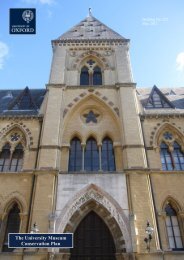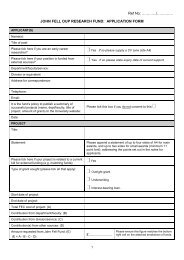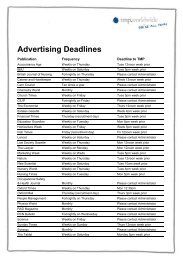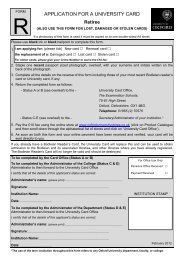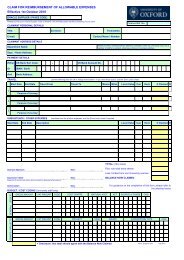Dyson Perrins Laboratory - Central Administration - University of ...
Dyson Perrins Laboratory - Central Administration - University of ...
Dyson Perrins Laboratory - Central Administration - University of ...
- No tags were found...
Create successful ePaper yourself
Turn your PDF publications into a flip-book with our unique Google optimized e-Paper software.
INTERIOR: Main staircase in hall with stone piers with abstract capitals. Corridor with halfheightgreen and white glazed tiles. Interior transoms to corridors. Main laboratory at firstfloor to left with wood laboratory tables with porcelain basins and long skylight framed withmetal arches and dentil moulding.Listing NGR: SP5160506908Selected SourcesLegacy Record - This information may be included in the List Entry DetailsNational Grid Reference: SP 51602 06910Map© Crown Copyright and database right 2012. All rights reserved. Ordnance Survey Licence number 100019088.© British Crown and SeaZone Solutions Limited 2012. All rights reserved. Licence number 102006.006.The above map is for quick reference purposes only and may not be to scale. For a copy <strong>of</strong>the full scale map, please see the attached PDF - 1389444.pdfThis copy shows the entry on 12-Apr-2012 at 09:02:39.The <strong>Dyson</strong> <strong>Perrins</strong> <strong>Laboratory</strong>, OxfordConservation Plan, May 201255


