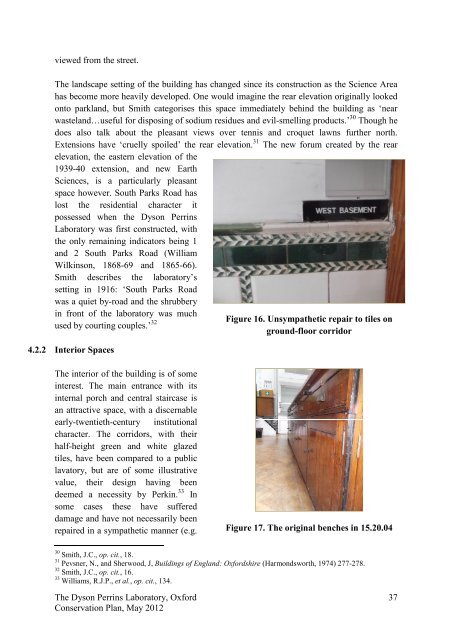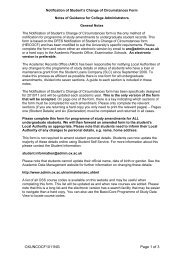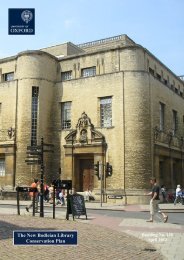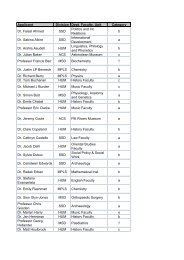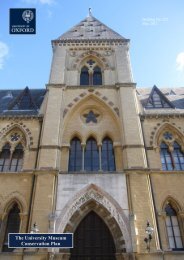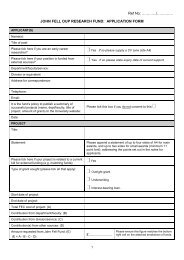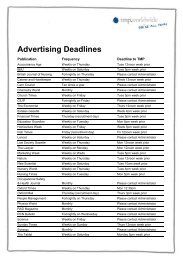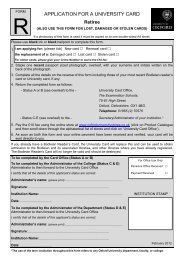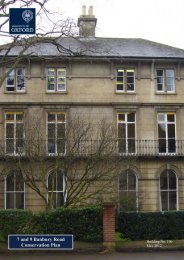Dyson Perrins Laboratory - Central Administration - University of ...
Dyson Perrins Laboratory - Central Administration - University of ...
Dyson Perrins Laboratory - Central Administration - University of ...
- No tags were found...
Create successful ePaper yourself
Turn your PDF publications into a flip-book with our unique Google optimized e-Paper software.
viewed from the street.The landscape setting <strong>of</strong> the building has changed since its construction as the Science Areahas become more heavily developed. One would imagine the rear elevation originally lookedonto parkland, but Smith categorises this space immediately behind the building as ‘nearwasteland…useful for disposing <strong>of</strong> sodium residues and evil-smelling products.’ 30 Though hedoes also talk about the pleasant views over tennis and croquet lawns further north.Extensions have ‘cruelly spoiled’ the rear elevation. 31 The new forum created by the rearelevation, the eastern elevation <strong>of</strong> the1939-40 extension, and new EarthSciences, is a particularly pleasantspace however. South Parks Road haslost the residential character itpossessed when the <strong>Dyson</strong> <strong>Perrins</strong><strong>Laboratory</strong> was first constructed, withthe only remaining indicators being 1and 2 South Parks Road (WilliamWilkinson, 1868-69 and 1865-66).Smith describes the laboratory’ssetting in 1916: ‘South Parks Roadwas a quiet by-road and the shrubberyin front <strong>of</strong> the laboratory was muchused by courting couples.’ 324.2.2 Interior SpacesFigure 16. Unsympathetic repair to tiles onground-floor corridorThe interior <strong>of</strong> the building is <strong>of</strong> someinterest. The main entrance with itsinternal porch and central staircase isan attractive space, with a discernableearly-twentieth-century institutionalcharacter. The corridors, with theirhalf-height green and white glazedtiles, have been compared to a publiclavatory, but are <strong>of</strong> some illustrativevalue, their design having beendeemed a necessity by Perkin. 33 Insome cases these have suffereddamage and have not necessarily beenrepaired in a sympathetic manner (e.g.Figure 17. The original benches in 15.20.0430 Smith, J.C., op. cit., 18.31 Pevsner, N., and Sherwood, J, Buildings <strong>of</strong> England: Oxfordshire (Harmondsworth, 1974) 277-278.32 Smith, J.C., op. cit., 16.33 Williams, R.J.P., et al., op. cit., 134.The <strong>Dyson</strong> <strong>Perrins</strong> <strong>Laboratory</strong>, Oxford 37Conservation Plan, May 2012


