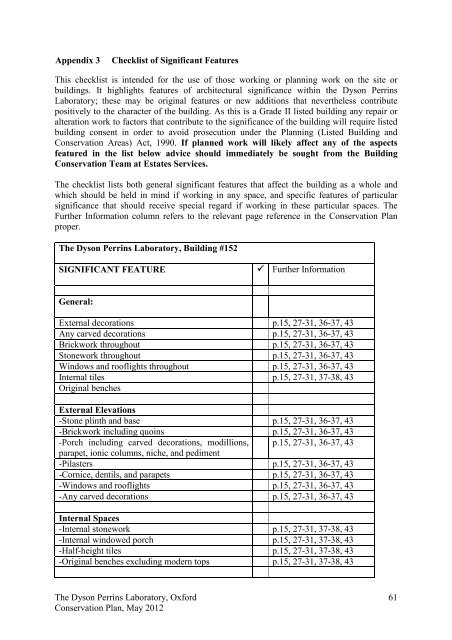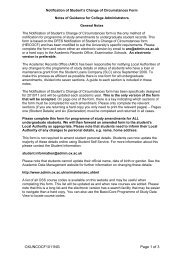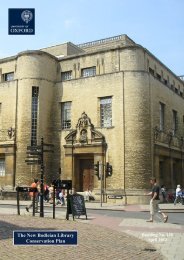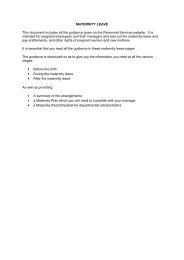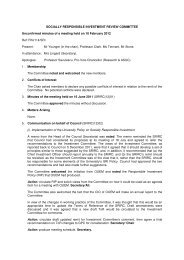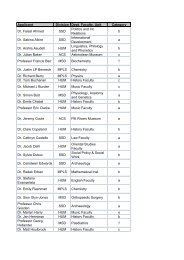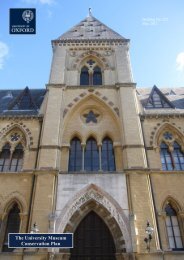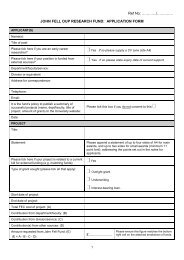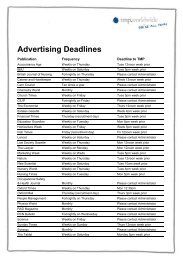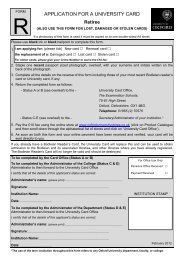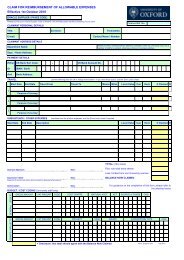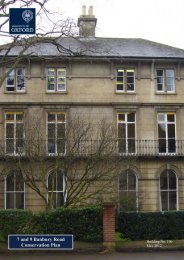Dyson Perrins Laboratory - Central Administration - University of ...
Dyson Perrins Laboratory - Central Administration - University of ...
Dyson Perrins Laboratory - Central Administration - University of ...
- No tags were found...
You also want an ePaper? Increase the reach of your titles
YUMPU automatically turns print PDFs into web optimized ePapers that Google loves.
Appendix 3Checklist <strong>of</strong> Significant FeaturesThis checklist is intended for the use <strong>of</strong> those working or planning work on the site orbuildings. It highlights features <strong>of</strong> architectural significance within the <strong>Dyson</strong> <strong>Perrins</strong><strong>Laboratory</strong>; these may be original features or new additions that nevertheless contributepositively to the character <strong>of</strong> the building. As this is a Grade II listed building any repair oralteration work to factors that contribute to the significance <strong>of</strong> the building will require listedbuilding consent in order to avoid prosecution under the Planning (Listed Building andConservation Areas) Act, 1990. If planned work will likely affect any <strong>of</strong> the aspectsfeatured in the list below advice should immediately be sought from the BuildingConservation Team at Estates Services.The checklist lists both general significant features that affect the building as a whole andwhich should be held in mind if working in any space, and specific features <strong>of</strong> particularsignificance that should receive special regard if working in these particular spaces. TheFurther Information column refers to the relevant page reference in the Conservation Planproper.The <strong>Dyson</strong> <strong>Perrins</strong> <strong>Laboratory</strong>, Building #152SIGNIFICANT FEATURE Further InformationGeneral:External decorations p.15, 27-31, 36-37, 43Any carved decorations p.15, 27-31, 36-37, 43Brickwork throughout p.15, 27-31, 36-37, 43Stonework throughout p.15, 27-31, 36-37, 43Windows and ro<strong>of</strong>lights throughout p.15, 27-31, 36-37, 43Internal tiles p.15, 27-31, 37-38, 43Original benchesExternal Elevations-Stone plinth and base p.15, 27-31, 36-37, 43-Brickwork including quoins p.15, 27-31, 36-37, 43-Porch including carved decorations, modillions, p.15, 27-31, 36-37, 43parapet, ionic columns, niche, and pediment-Pilasters p.15, 27-31, 36-37, 43-Cornice, dentils, and parapets p.15, 27-31, 36-37, 43-Windows and ro<strong>of</strong>lights p.15, 27-31, 36-37, 43-Any carved decorations p.15, 27-31, 36-37, 43Internal Spaces-Internal stonework p.15, 27-31, 37-38, 43-Internal windowed porch p.15, 27-31, 37-38, 43-Half-height tiles p.15, 27-31, 37-38, 43-Original benches excluding modern tops p.15, 27-31, 37-38, 43The <strong>Dyson</strong> <strong>Perrins</strong> <strong>Laboratory</strong>, Oxford 61Conservation Plan, May 2012


