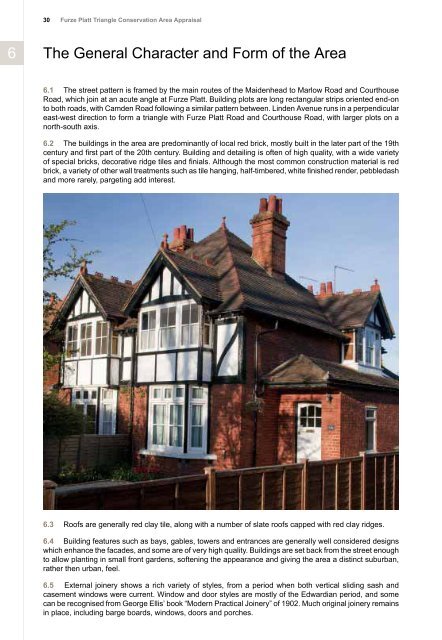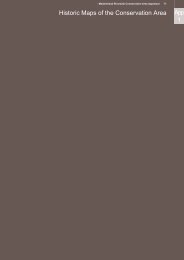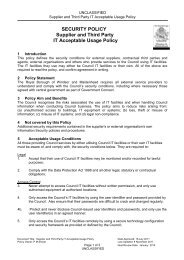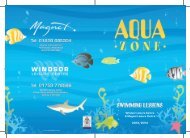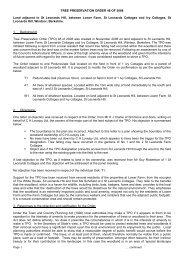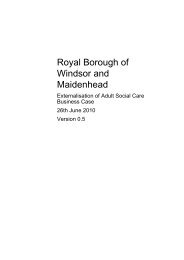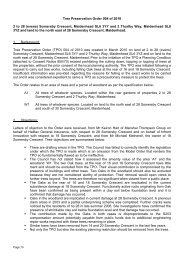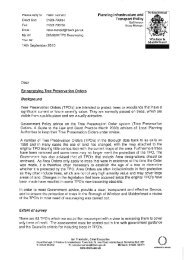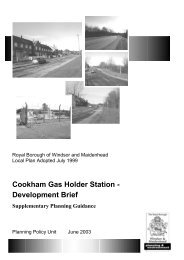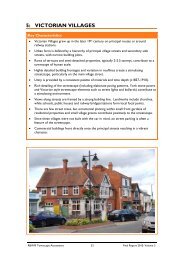Furze Platt Triangle - The Royal Borough of Windsor and Maidenhead
Furze Platt Triangle - The Royal Borough of Windsor and Maidenhead
Furze Platt Triangle - The Royal Borough of Windsor and Maidenhead
- No tags were found...
Create successful ePaper yourself
Turn your PDF publications into a flip-book with our unique Google optimized e-Paper software.
30<strong>Furze</strong> <strong>Platt</strong> <strong>Triangle</strong> Conservation Area Appraisal6<strong>The</strong> General Character <strong>and</strong> Form <strong>of</strong> the Area6.1 <strong>The</strong> street pattern is framed by the main routes <strong>of</strong> the <strong>Maidenhead</strong> to Marlow Road <strong>and</strong> CourthouseRoad, which join at an acute angle at <strong>Furze</strong> <strong>Platt</strong>. Building plots are long rectangular strips oriented end-onto both roads, with Camden Road following a similar pattern between. Linden Avenue runs in a perpendiculareast-west direction to form a triangle with <strong>Furze</strong> <strong>Platt</strong> Road <strong>and</strong> Courthouse Road, with larger plots on anorth-south axis.6.2 <strong>The</strong> buildings in the area are predominantly <strong>of</strong> local red brick, mostly built in the later part <strong>of</strong> the 19thcentury <strong>and</strong> first part <strong>of</strong> the 20th century. Building <strong>and</strong> detailing is <strong>of</strong>ten <strong>of</strong> high quality, with a wide variety<strong>of</strong> special bricks, decorative ridge tiles <strong>and</strong> finials. Although the most common construction material is redbrick, a variety <strong>of</strong> other wall treatments such as tile hanging, half-timbered, white finished render, pebbledash<strong>and</strong> more rarely, pargeting add interest.6.3 Ro<strong>of</strong>s are generally red clay tile, along with a number <strong>of</strong> slate ro<strong>of</strong>s capped with red clay ridges.6.4 Building features such as bays, gables, towers <strong>and</strong> entrances are generally well considered designswhich enhance the facades, <strong>and</strong> some are <strong>of</strong> very high quality. Buildings are set back from the street enoughto allow planting in small front gardens, s<strong>of</strong>tening the appearance <strong>and</strong> giving the area a distinct suburban,rather then urban, feel.6.5 External joinery shows a rich variety <strong>of</strong> styles, from a period when both vertical sliding sash <strong>and</strong>casement windows were current. Window <strong>and</strong> door styles are mostly <strong>of</strong> the Edwardian period, <strong>and</strong> somecan be recognised from George Ellis’ book “Modern Practical Joinery” <strong>of</strong> 1902. Much original joinery remainsin place, including barge boards, windows, doors <strong>and</strong> porches.


