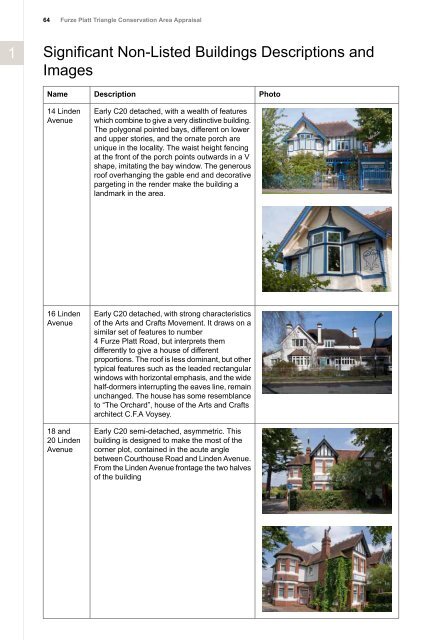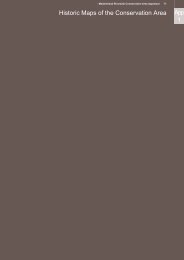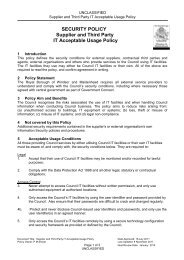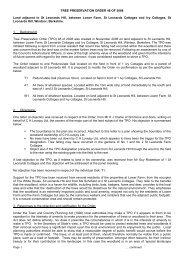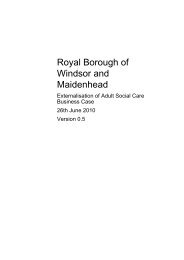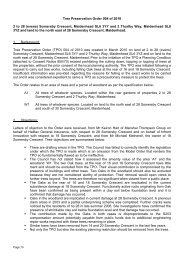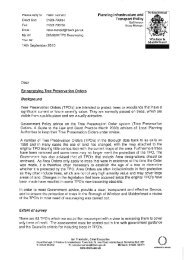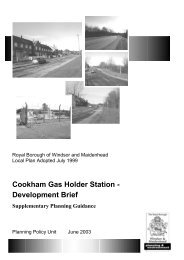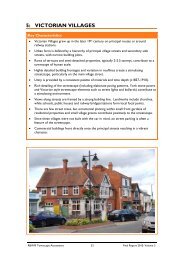Furze Platt Triangle - The Royal Borough of Windsor and Maidenhead
Furze Platt Triangle - The Royal Borough of Windsor and Maidenhead
Furze Platt Triangle - The Royal Borough of Windsor and Maidenhead
- No tags were found...
Create successful ePaper yourself
Turn your PDF publications into a flip-book with our unique Google optimized e-Paper software.
64<strong>Furze</strong> <strong>Platt</strong> <strong>Triangle</strong> Conservation Area Appraisal1Significant Non-Listed Buildings Descriptions <strong>and</strong>ImagesName14 LindenAvenueDescriptionEarly C20 detached, with a wealth <strong>of</strong> featureswhich combine to give a very distinctive building.<strong>The</strong> polygonal pointed bays, different on lower<strong>and</strong> upper stories, <strong>and</strong> the ornate porch areunique in the locality. <strong>The</strong> waist height fencingat the front <strong>of</strong> the porch points outwards in a Vshape, imitating the bay window. <strong>The</strong> generousro<strong>of</strong> overhanging the gable end <strong>and</strong> decorativepargeting in the render make the building al<strong>and</strong>mark in the area.Photo16 LindenAvenue18 <strong>and</strong>20 LindenAvenueEarly C20 detached, with strong characteristics<strong>of</strong> the Arts <strong>and</strong> Crafts Movement. It draws on asimilar set <strong>of</strong> features to number4 <strong>Furze</strong> <strong>Platt</strong> Road, but interprets themdifferently to give a house <strong>of</strong> differentproportions. <strong>The</strong> ro<strong>of</strong> is less dominant, but othertypical features such as the leaded rectangularwindows with horizontal emphasis, <strong>and</strong> the widehalf-dormers interrupting the eaves line, remainunchanged. <strong>The</strong> house has some resemblanceto “<strong>The</strong> Orchard”, house <strong>of</strong> the Arts <strong>and</strong> Craftsarchitect C.F.A Voysey.Early C20 semi-detached, asymmetric. Thisbuilding is designed to make the most <strong>of</strong> thecorner plot, contained in the acute anglebetween Courthouse Road <strong>and</strong> Linden Avenue.From the Linden Avenue frontage the two halves<strong>of</strong> the building


