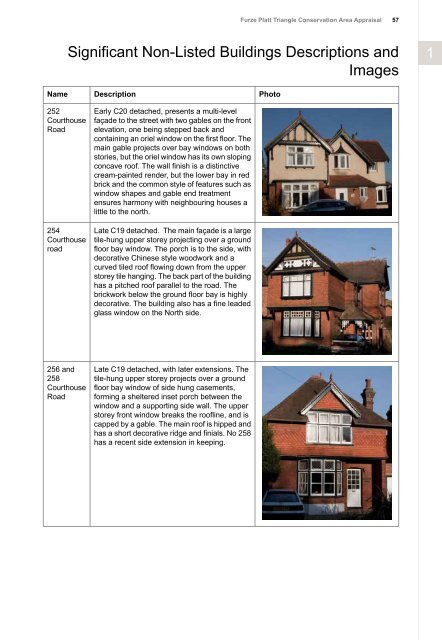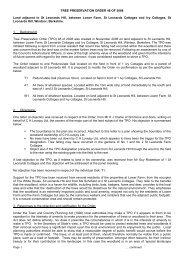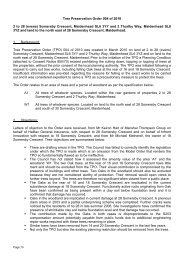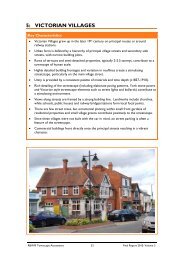Furze Platt Triangle - The Royal Borough of Windsor and Maidenhead
Furze Platt Triangle - The Royal Borough of Windsor and Maidenhead
Furze Platt Triangle - The Royal Borough of Windsor and Maidenhead
- No tags were found...
Create successful ePaper yourself
Turn your PDF publications into a flip-book with our unique Google optimized e-Paper software.
<strong>Furze</strong> <strong>Platt</strong> <strong>Triangle</strong> Conservation Area Appraisal57Significant Non-Listed Buildings Descriptions <strong>and</strong>Images1Name252CourthouseRoad254CourthouseroadDescriptionEarly C20 detached, presents a multi-levelfaçade to the street with two gables on the frontelevation, one being stepped back <strong>and</strong>containing an oriel window on the first floor. <strong>The</strong>main gable projects over bay windows on bothstories, but the oriel window has its own slopingconcave ro<strong>of</strong>. <strong>The</strong> wall finish is a distinctivecream-painted render, but the lower bay in redbrick <strong>and</strong> the common style <strong>of</strong> features such aswindow shapes <strong>and</strong> gable end treatmentensures harmony with neighbouring houses alittle to the north.Late C19 detached. <strong>The</strong> main façade is a largetile-hung upper storey projecting over a groundfloor bay window. <strong>The</strong> porch is to the side, withdecorative Chinese style woodwork <strong>and</strong> acurved tiled ro<strong>of</strong> flowing down from the upperstorey tile hanging. <strong>The</strong> back part <strong>of</strong> the buildinghas a pitched ro<strong>of</strong> parallel to the road. <strong>The</strong>brickwork below the ground floor bay is highlydecorative. <strong>The</strong> building also has a fine leadedglass window on the North side.Photo256 <strong>and</strong>258CourthouseRoadLate C19 detached, with later extensions. <strong>The</strong>tile-hung upper storey projects over a groundfloor bay window <strong>of</strong> side hung casements,forming a sheltered inset porch between thewindow <strong>and</strong> a supporting side wall. <strong>The</strong> upperstorey front window breaks the ro<strong>of</strong>line, <strong>and</strong> iscapped by a gable. <strong>The</strong> main ro<strong>of</strong> is hipped <strong>and</strong>has a short decorative ridge <strong>and</strong> finials. No 258has a recent side extension in keeping.
















