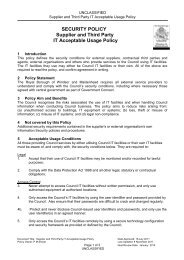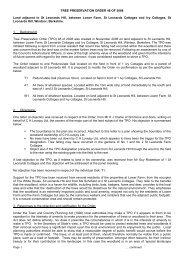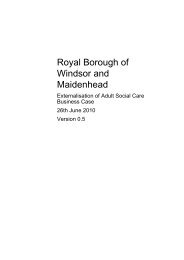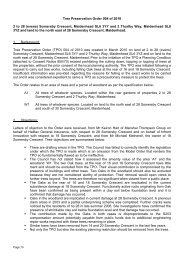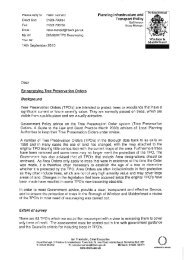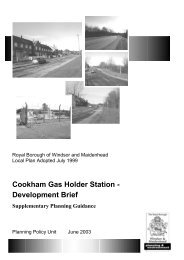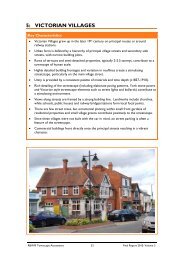Furze Platt Triangle - The Royal Borough of Windsor and Maidenhead
Furze Platt Triangle - The Royal Borough of Windsor and Maidenhead
Furze Platt Triangle - The Royal Borough of Windsor and Maidenhead
- No tags were found...
Create successful ePaper yourself
Turn your PDF publications into a flip-book with our unique Google optimized e-Paper software.
56<strong>Furze</strong> <strong>Platt</strong> <strong>Triangle</strong> Conservation Area Appraisal1Significant Non-Listed Buildings Descriptions <strong>and</strong>ImagesName230CourthouseRoad232 <strong>and</strong>234, 236<strong>and</strong> 238CourthouseRoadDescriptionEarly C20 detached, a fine example <strong>of</strong> adouble-fronted Edwardian villa, the twin bayssymmetrically flanking a pointed arch porch. Anarrow lean-to ro<strong>of</strong> on the front elevationseparates the upper storey, where the twin baysare replicated <strong>and</strong> each culminates in a separategable. <strong>The</strong> front elevation is beautifullycomplemented by two mature copper beechtrees <strong>and</strong> a semicircular gravel drive. Two tallnarrow chimney stacks rise from the side wallsthrough the hipped ro<strong>of</strong>, which is capped withpierced ridge tiles.Late C19 semi-detached, with later rearextensions. <strong>The</strong> building has many features incommon with No 230, such as the upper storeybox bay window above a ground floor bay withangled sides. Full use is made <strong>of</strong> the sideelevation by adding a ro<strong>of</strong>ed porch, <strong>and</strong> anotherprojecting bay window above it. <strong>The</strong> main part<strong>of</strong> the house is covered by a pyramidal hippedro<strong>of</strong>, culminating in a single finial. Each upperstorey bay window has its own gable. <strong>The</strong> frontelevation is half-timbered, the ground floor finishbeing brick.Photo240 <strong>and</strong>242CourthouseRoadEarly C20 semi-detached, with later rearextensions. Draws on many features from 232to 238, but with a pitched ro<strong>of</strong> <strong>and</strong> without sidebay windows. One half is tile-hung on the upperstorey bay. <strong>The</strong>re is a prominent front chimneystack244 <strong>and</strong>246CourthouseRoadEarly C20 semi-detached. This pair <strong>of</strong> housesis distinguished by the painted render finish,<strong>and</strong> by having a slate ro<strong>of</strong> rather than the morecommon clay tile. <strong>The</strong>re are ground floor baywindows on the front elevation <strong>and</strong> a porch onthe side elevation, each one covered by its ownro<strong>of</strong>. <strong>The</strong> North side <strong>of</strong> the building <strong>and</strong> its sideporch are brick finish, suggesting a differentoriginal appearance.





