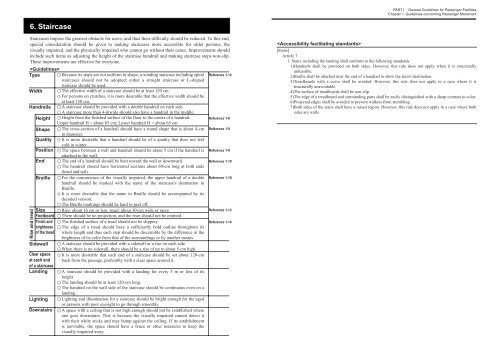Guidelines to Improve Barrier-Free Access for Public Transport ...
Guidelines to Improve Barrier-Free Access for Public Transport ...
Guidelines to Improve Barrier-Free Access for Public Transport ...
- No tags were found...
You also want an ePaper? Increase the reach of your titles
YUMPU automatically turns print PDFs into web optimized ePapers that Google loves.
PART I General <strong>Guidelines</strong> <strong>for</strong> Passenger FacilitiesChapter 1. <strong>Guidelines</strong> concerning Passenger Movement6. StaircaseStaircases impose the greatest obstacle <strong>for</strong> users, and thus their difficulty should be reduced. To this end,special consideration should be given <strong>to</strong> making staircases more accessible <strong>for</strong> older persons, thevisually impaired, and the physically impaired who cannot go without their canes. <strong>Improve</strong>ments shouldinclude such items as adjusting the height of the staircase handrail and making staircase steps non-slip.These improvements are effective <strong>for</strong> everyone.TypeWidthHandrailsRise and treadHeightShapeQualityPositionEndBrailleSizeFootboardFinish andbrightnessof the treadSidewallClear spaceat each endof a staircaseLandingLightingDownstairsBecause its steps are not uni<strong>for</strong>m in shape, a winding staircase including spiralstaircases should not be adopted; either a straight staircase or L-shapedstaircase should be used.The effective width of a staircase should be at least 120 cm.For persons on crutches, it is more desirable that the effective width should beat least 150 cm.A staircase should be provided with a double handrail on each side.A staircase more than 4-mwide should also have a handrail in the middle.Height from the finished surface of the floor <strong>to</strong> the center of a handrail:Upper handrail H = about 85 cm; Lower handrail H = about 65 cmThe cross-section of a handrail should have a round shape that is about 4-cmin diameter.It is more desirable that a handrail should be of a quality that does not feelcold in winter.The space between a wall and handrail should be about 5 cm if the handrail isattached <strong>to</strong> the wall.The end of a handrail should be bent <strong>to</strong>ward the wall or downward.The handrail should have horizontal sections about 60-cm long at both ends(head and tail).For the convenience of the visually impaired, the upper handrail of a doublehandrail should be marked with the name of the staircase's destination inBraille.It is more desirable that the name in Braille should be accompanied by itsdecoded version.The Braille markings should be hard <strong>to</strong> peel off.Rise: about 16 cm or less, tread: about 30-cm wide or moreThere should be no projection, and the riser should not be omitted.The finished surface of a tread should not be slippery.The edge of a tread should have a sufficiently bold outline throughout itswhole length and thus each step should be discernible by the difference in thebrightness of its color from that of the surroundings or by another means.A staircase should be provided with a sidewall or a rise on each side.When there is no sidewall, there should be a rise of up <strong>to</strong> about 5-cm high.It is more desirable that each end of a staircase should be set about 120-cmback from the passage, preferably with a clear space around it.A staircase should be provided with a landing <strong>for</strong> every 3 m or less of itsheight.The landing should be at least 120-cm long.The handrail on the wall side of the staircase should be continuous even on alanding.Lighting and illumination <strong>for</strong> a staircase should be bright enough <strong>for</strong> the agedor persons with poor eyesight <strong>to</strong> go through smoothly.A space with a ceiling that is not high enough should not be established whereone goes downstairs. This is because the visually impaired cannot detect itwith their white sticks and may bump against the ceiling. If its establishmentis inevitable, the space should have a fence or other measures <strong>to</strong> keep thevisually impaired away.Reference 1-12Reference 1-8Reference 1-9Reference 1-9Reference 1-10Reference 1-10Reference 1-13Reference 1-14[Stairs]Article 71. Stairs including the landing shall con<strong>for</strong>m <strong>to</strong> the following standards.1)Handrails shall be provided on both sides. However, this rule does not apply when it is structurallyunfeasible.2)Braille shall be attached near the end of a handrail <strong>to</strong> show the stairs' destination.3)Treadboards with a curve shall be avoided. However, this rule does not apply <strong>to</strong> a case where it isstructurally unavoidable.4)The surface of treadboards shall be non-slip.5)The edge of a treadboard and surrounding parts shall be easily distinguished with a sharp contrast in color.6)Projected edges shall be avoided <strong>to</strong> prevent walkers from stumbling.7)Both sides of the stairs shall have a raised region. However, this rule does not apply <strong>to</strong> a case where bothsides are walls.

















