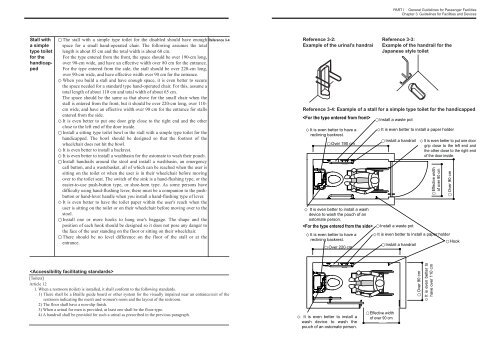Guidelines to Improve Barrier-Free Access for Public Transport ...
Guidelines to Improve Barrier-Free Access for Public Transport ...
Guidelines to Improve Barrier-Free Access for Public Transport ...
- No tags were found...
Create successful ePaper yourself
Turn your PDF publications into a flip-book with our unique Google optimized e-Paper software.
PART I General <strong>Guidelines</strong> <strong>for</strong> Passenger FacilitiesChapter 3. <strong>Guidelines</strong> <strong>for</strong> Facilities and DevicesStall witha simpletype <strong>to</strong>ilet<strong>for</strong> thehandicappedThe stall with a simple type <strong>to</strong>ilet <strong>for</strong> the disabled should have enoughspace <strong>for</strong> a small hand-operated chair. The following assumes the <strong>to</strong>tallength is about 85 cm and the <strong>to</strong>tal width is about 60 cm.For the type entered from the front, the space should be over 190-cm long,over 90-cm wide, and have an effective width over 80 cm <strong>for</strong> the entrance.For the type entered from the side, the stall should be over 220-cm long,over 90-cm wide, and have effective width over 90 cm <strong>for</strong> the entrance.When you build a stall and have enough space, it is even better <strong>to</strong> securethe space needed <strong>for</strong> a standard type hand-operated chair. For this, assume a<strong>to</strong>tal length of about 110 cm and <strong>to</strong>tal width of about 65 cm.The space should be the same as that above <strong>for</strong> the small chair when thestall is entered from the front, but it should be over 220-cm long, over 110-cm wide, and have an effective width over 90 cm <strong>for</strong> the entrance <strong>for</strong> stallsentered from the side.It is even better <strong>to</strong> put one door grip close <strong>to</strong> the right end and the otherclose <strong>to</strong> the left end of the door inside.Install a sitting type <strong>to</strong>ilet bowl in the stall with a simple type <strong>to</strong>ilet <strong>for</strong> thehandicapped. The bowl should be designed so that the footrest of thewheelchair does not hit the bowl.It is even better <strong>to</strong> install a backrest.It is even better <strong>to</strong> install a washbasin <strong>for</strong> the os<strong>to</strong>mate <strong>to</strong> wash their pouch.Install handrails around the s<strong>to</strong>ol and install a washbasin, an emergencycall but<strong>to</strong>n, and a wastebasket, all of which can be reached when the user issitting on the <strong>to</strong>ilet or when the user is in their wheelchair be<strong>for</strong>e movingover <strong>to</strong> the <strong>to</strong>ilet seat. The switch of the sink is a hand-flushing type, or theeasier-<strong>to</strong>-use push-but<strong>to</strong>n type, or shoe-horn type. As some persons havedifficulty using hand-flushing lever, there must be a companion <strong>to</strong> the pushbut<strong>to</strong>nor hand-lever handle when you install a hand-flushing type of lever.It is even better <strong>to</strong> have the <strong>to</strong>ilet paper within the user's reach when theuser is sitting on the <strong>to</strong>ilet or on their wheelchair be<strong>for</strong>e moving over <strong>to</strong> thes<strong>to</strong>ol.Install one or more hooks <strong>to</strong> hang one's baggage. The shape and theposition of each hook should be designed so it does not pose any danger <strong>to</strong>the face of the user standing on the floor or sitting on their wheelchair.There should be no level difference on the floor of the stall or at theentrance.Reference 3-4Reference 3-2:Example of the urinal’s handraiReference 3-3:Example of the handrail <strong>for</strong> theJapanese style <strong>to</strong>iletReference 3-4: Example of a stall <strong>for</strong> a simple type <strong>to</strong>ilet <strong>for</strong> the handicappedIt is even better <strong>to</strong> have areclining backrest.Over 190 cm It is even better <strong>to</strong> install a washdevice <strong>to</strong> wash the pouch of anos<strong>to</strong>mate person.It is even better <strong>to</strong> have areclining backrest.Over 220 cmInstall a waste potIt is even better <strong>to</strong> install a paper holderInstall a handrailInstall a waste potIt is even better <strong>to</strong> put one doorgrip close <strong>to</strong> the left end andthe other close <strong>to</strong> the right endof the door inside.Over 90 cmIt is even better <strong>to</strong> install a paper holderInstall a handrailEffective widthof over 80 cmHook[Toilets]Article 121. When a restroom (<strong>to</strong>ilet) is installed, it shall con<strong>for</strong>m <strong>to</strong> the following standards.1) There shall be a Braille guide board or other system <strong>for</strong> the visually impaired near an entrance/exit of therestroom indicating the men's and women's room and the layout of the restroom.2) The floor shall have a non-slip finish.3) When a urinal <strong>for</strong> men is provided, at least one shall be the floor-type.4) A handrail shall be provided <strong>for</strong> such a urinal as prescribed in the previous paragraph. It is even better <strong>to</strong> install awash device <strong>to</strong> wash thepouch of an os<strong>to</strong>mate person.Effective widthof over 90 cmOver 95cm 90 cmIt is even better <strong>to</strong>have over 110 cm

















